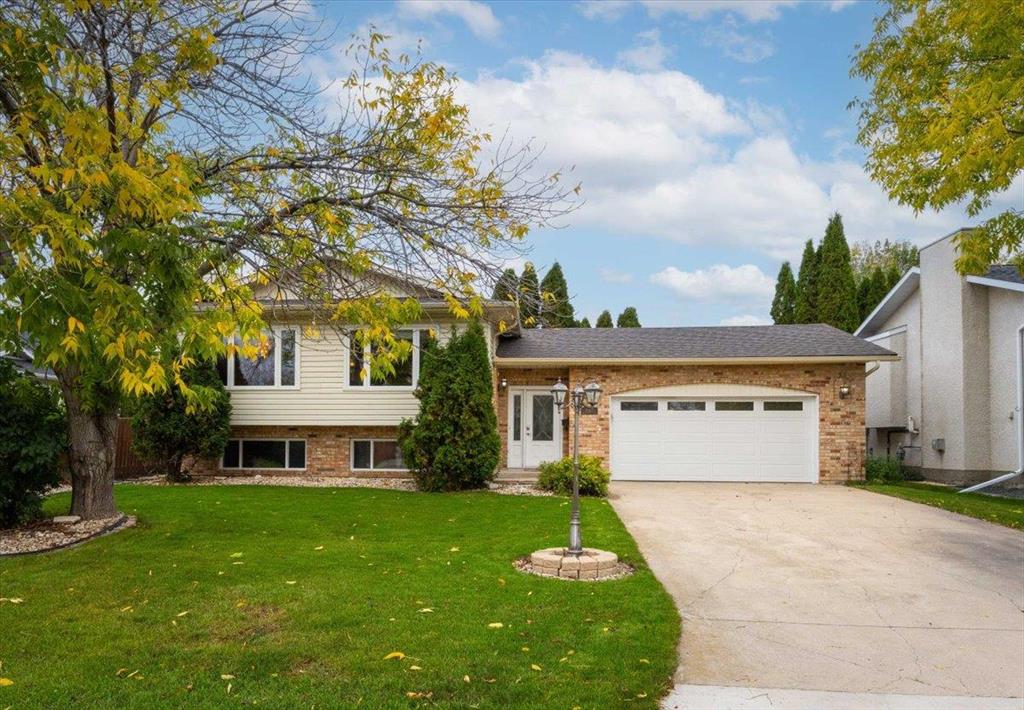Ethos Realty Inc.
755 Osborne Street, Winnipeg, MB, R3L 2C4

S.S Oct 9th - Open House Oct. 11th 12-2pm - Reviewing offers October 16th. Check out the virtual tour! Welcome to this bright and inviting bi-level home in desirable Koko Platz, where pride of ownership is obvious throughout. Welcoming curb appeal leads you into a spacious entryway with access to the attached double garage and a beautiful screened in sunroom overlooking the fully fenced, landscaped backyard complete with a convenient storage shed. The open concept main living area is ideal for entertaining, featuring an updated kitchen with newer appliances and plenty of natural light. Down the hall, the primary bedroom offers a renovated 3 piece ensuite with a walk in shower, while two additional bedrooms , one with access to a private deck share a 4 piece main bath. The lower level provides two generous recreation spaces, one with a gas fireplace, a fourth bedroom, laundry/utility room and an additional 3 piece bath. Located in a beautiful family friendly neighborhood close to amenities, this home blends comfort, and style and suites all types of lifestyles.
| Level | Type | Dimensions |
|---|---|---|
| Main | Living Room | 14 ft x 12.1 ft |
| Dining Room | 11.2 ft x 9.1 ft | |
| Kitchen | 12.3 ft x 10.63 ft | |
| Primary Bedroom | 14.2 ft x 10.8 ft | |
| Bedroom | 10.6 ft x 9.11 ft | |
| Bedroom | 10.6 ft x 9.5 ft | |
| Four Piece Bath | - | |
| Three Piece Ensuite Bath | - | |
| Basement | Bedroom | 14 ft x 11 ft |
| Recreation Room | 17.6 ft x 12.9 ft | |
| Recreation Room | 27 ft x 10.8 ft | |
| Three Piece Bath | - |