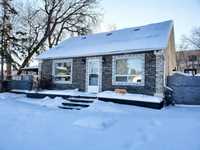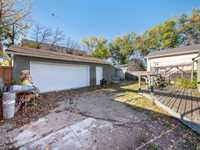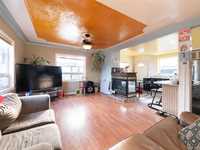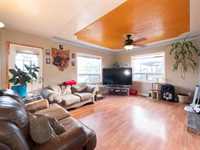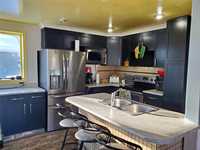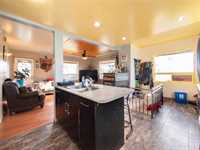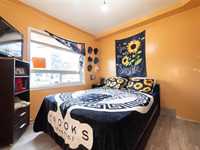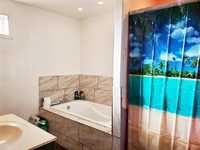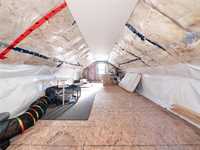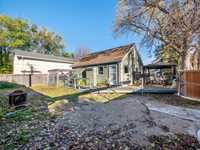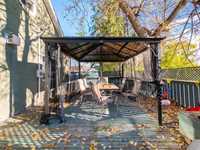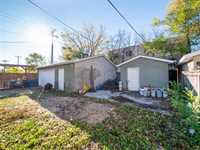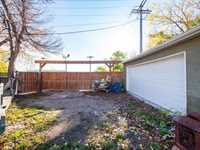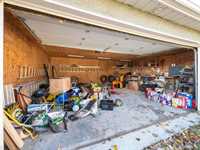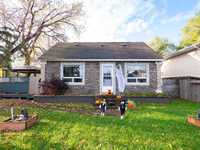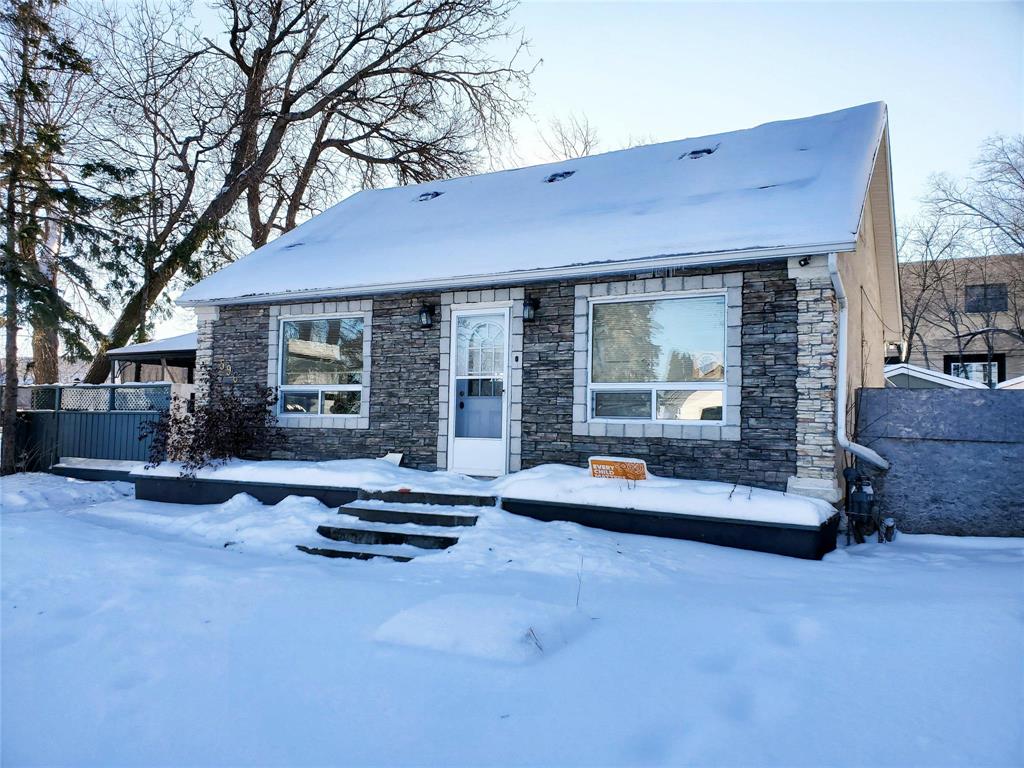
Offers Anytime! This is a great opportunity for an investor, flipper or handy buyer looking to add value/ sweat equity. Needing finishing touches with tons of potential waiting for your ideas! The home sits on a 50 foot 'double' corner lot with a huge 30'x24' finished garage! Awesome Oversized 30'x24' Insulated & Sheeted, Double Detached Garage Built in 2010 with 240v wiring, Raised curb, & Workbench. Huge 50 foot 'double' corner lot at the end of the street, Very Private, Spacious yard, Fenced with sliding driveway gate, Deck with Pergola & Newer storage shed with built in shelving. The home has an open concept living area, Kitchen Island, Double sided gas fireplace, Central Air Conditioning & Forced Air Heat plus Full basement that could be developed! 200A service, Appliances Included! Upper level is insulated and could be future living space or second bedroom? Schedule your viewing today! Sold As Is.
- Basement Development Partially Finished
- Bathrooms 1
- Bathrooms (Full) 1
- Bedrooms 1
- Building Type Bungalow
- Built In 1943
- Exterior Stucco
- Fireplace Double-sided
- Floor Space 700 sqft
- Frontage 50.00 ft
- Gross Taxes $3,328.38
- Neighbourhood East Kildonan
- Property Type Residential, Single Family Detached
- Rental Equipment None
- School Division River East Transcona (WPG 72)
- Tax Year 2025
- Features
- Air Conditioning-Central
- Deck
- Main floor full bathroom
- Goods Included
- Blinds
- Dryer
- Refrigerator
- Garage door opener
- Garage door opener remote(s)
- Storage Shed
- Stove
- Washer
- Parking Type
- Double Detached
- Insulated
- Oversized
- Workshop
- Site Influences
- Corner
- Fenced
- Landscaped deck
Rooms
| Level | Type | Dimensions |
|---|---|---|
| Main | Living Room | 16.75 ft x 10.25 ft |
| Kitchen | 11 ft x 10.25 ft | |
| Primary Bedroom | 10.33 ft x 9.75 ft | |
| Three Piece Bath | - | |
| Upper | Attic | 27.08 ft x 12 ft |


