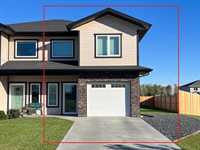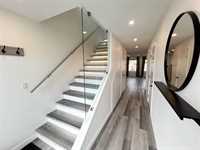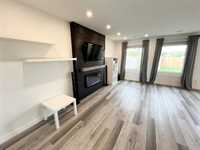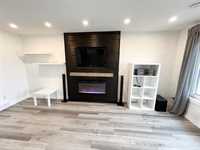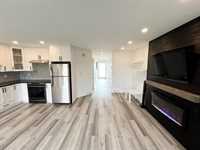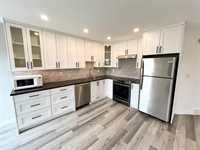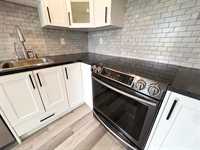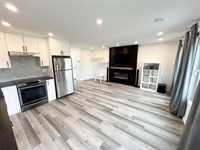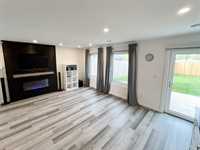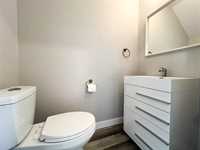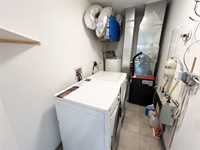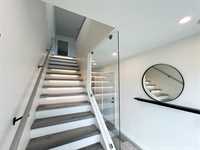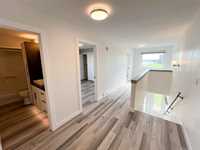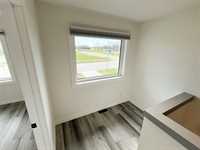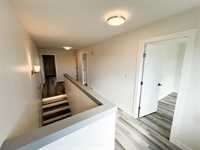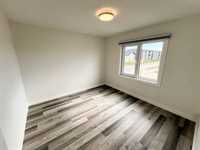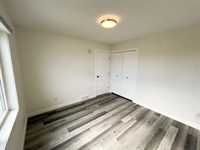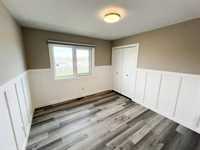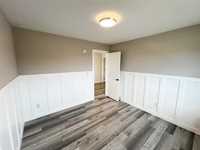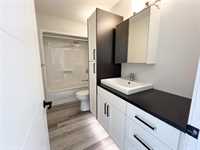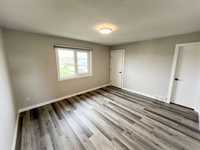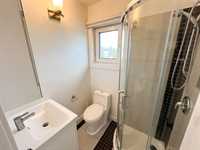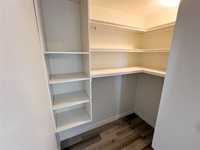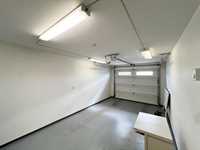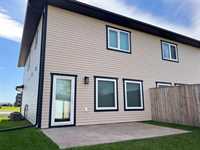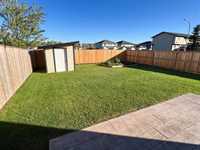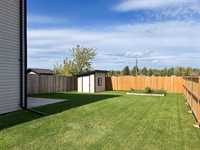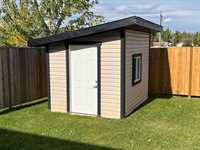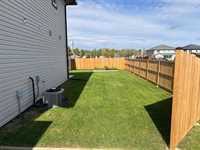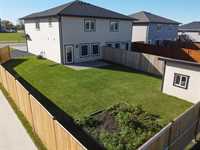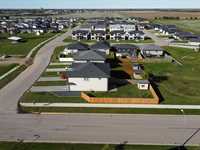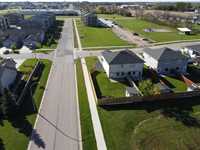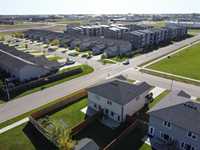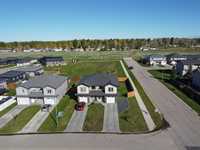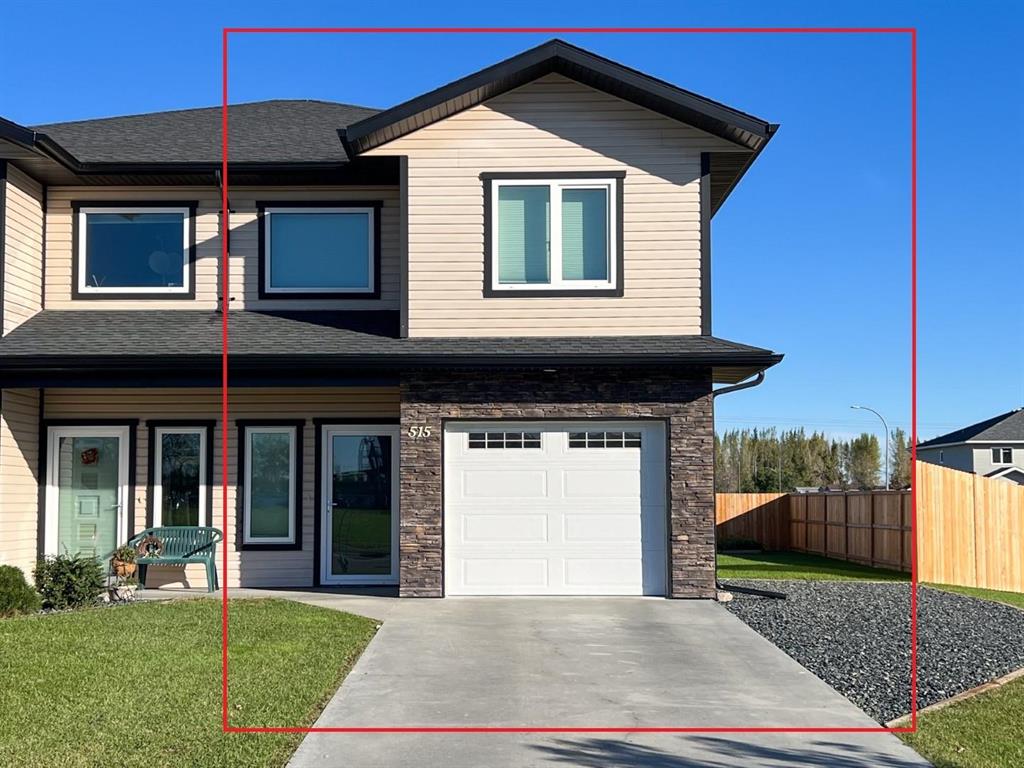
Exceptional value & great location are just a couple of ways to describe this beautiful semi-detached home! Located on a corner lot, this home is on an extra wide, fenced lot and with plenty of street parking available if needed. Live across the street from greenspace and playground, and close to NPC school and shopping. Enjoy 1,382 sq ft of comfortable living, with 3 bedrooms and 2.5 bathrooms. Extra features include: European tilt & turn windows and doors, electric fireplace set in rustic wood feature wall, tiled kitchen backsplash, under cabinet lighting, filtered water at kitchen sink, and dimmer switches in bedrooms and living room. Energy bills are low at $150/month average, even with the luxury and comfort of floor heat on the main floor and garage. Your purchase will include all appliances on site (Bosch Dishwasher, Samsung Induction stove, Fridge, MW, Washer, Dryer). The home also includes a TV and mount, sound system, shelf unit, high-quality blinds/window coverings, and even a lawn mower in the shed! You just need to move in and enjoy this beautiful home. Immediate possession available, don’t miss this one!
- Bathrooms 3
- Bathrooms (Full) 2
- Bathrooms (Partial) 1
- Bedrooms 3
- Building Type Two Storey
- Built In 2020
- Depth 117.00 ft
- Exterior Vinyl
- Fireplace Heatilator/Fan, Other - See remarks
- Fireplace Fuel Electric
- Floor Space 1382 sqft
- Frontage 41.00 ft
- Gross Taxes $3,177.17
- Neighbourhood R35
- Property Type Residential, Single Family Attached
- Rental Equipment None
- School Division Garden Valley
- Tax Year 2025
- Features
- Air Conditioning-Central
- Exterior walls, 2x6"
- High-Efficiency Furnace
- Heat recovery ventilator
- No Pet Home
- Patio
- Goods Included
- Dryer
- Dishwasher
- Refrigerator
- Garage door opener
- Microwave
- Storage Shed
- Stove
- TV Wall Mount
- Window Coverings
- Washer
- Parking Type
- Single Attached
- Site Influences
- Corner
- Fenced
- Landscape
- Park/reserve
- Playground Nearby
- Private Yard
Rooms
| Level | Type | Dimensions |
|---|---|---|
| Main | Living Room | 17.83 ft x 9.83 ft |
| Eat-In Kitchen | 15 ft x 9.25 ft | |
| Two Piece Bath | - | |
| Upper | Primary Bedroom | 14 ft x 12.17 ft |
| Three Piece Ensuite Bath | - | |
| Bedroom | 11 ft x 10.42 ft | |
| Bedroom | 11 ft x 10.92 ft | |
| Four Piece Bath | - |



