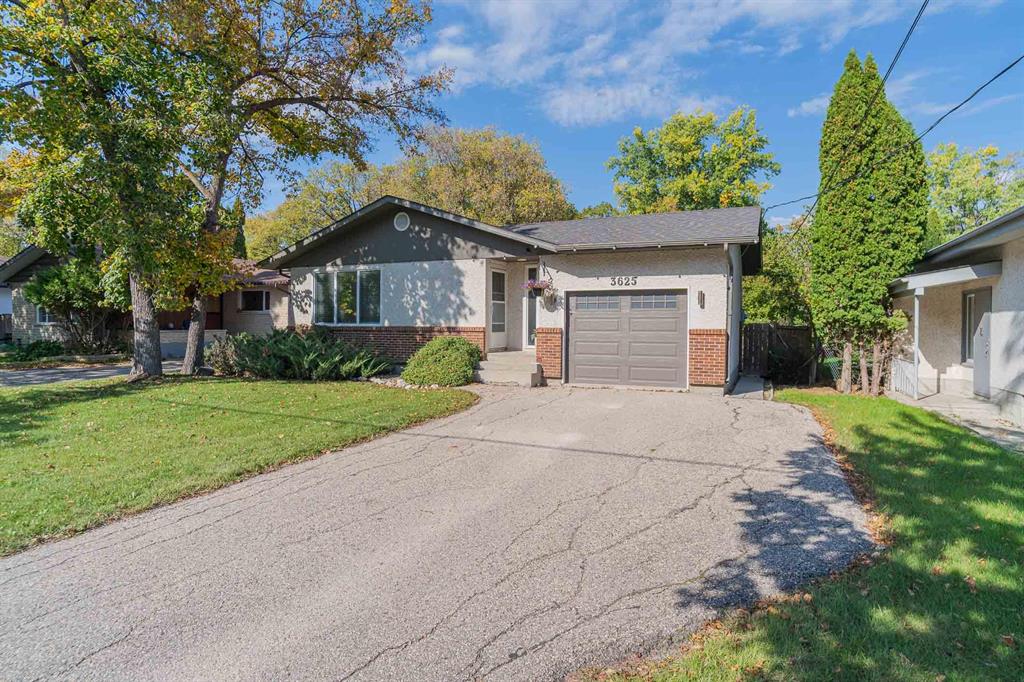RE/MAX Town & Country
Box 1146, Stonewall, MB, R0C 2Z0

Showings Start Thursday, Oct 9 – Offers Presented Tuesday Oct 14 at 6 PM
Stylish Living, Sunny Spaces & a Private Backyard!
Beautifully renovated Charleswood bungalow filled with natural light from its south-facing design. The modern kitchen features granite countertops, stainless steel appliances, rich maple cabinetry with clever built-ins, and a convenient peninsula open to the bright living and dining area—perfect for everyday living and entertaining.
Two spacious bedrooms including a primary with 2-piece ensuite and walk-in closet plus 2.5 baths. The fully finished lower level offers a cozy rec room with wet bar/coffee bar and flexible space for gym, office, or guests.
Enjoy a large fenced yard with patio, gazebo, raised garden beds, and lush perennials—a private retreat! Updates include DuraCeramic tile & vinyl flooring, windows, shingles, high-efficiency furnace, and central air. Single attached garage with direct house and backyard access.
*Net Taxes $2,589.21 (includes Street Renewal Levy $347.50). Move-in ready and beautifully kept!
| Level | Type | Dimensions |
|---|---|---|
| Main | Eat-In Kitchen | 14.5 ft x 11 ft |
| Dining Room | 10.83 ft x 7.5 ft | |
| Living Room | 13.75 ft x 13.67 ft | |
| Four Piece Bath | 11.08 ft x 4.83 ft | |
| Primary Bedroom | 13 ft x 10.33 ft | |
| Two Piece Ensuite Bath | - | |
| Bedroom | 11.08 ft x 9.33 ft | |
| Basement | Recreation Room | 19 ft x 11.52 ft |
| Office | 11.67 ft x 7.42 ft | |
| Storage Room | 18.42 ft x 6.75 ft | |
| Three Piece Bath | 8.83 ft x 6.08 ft |