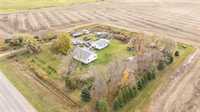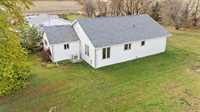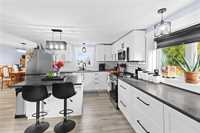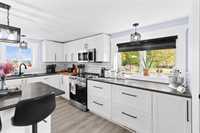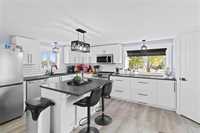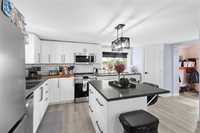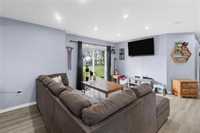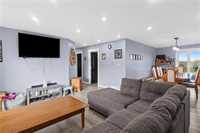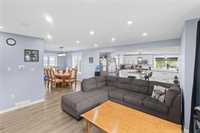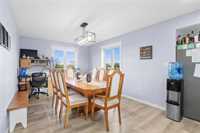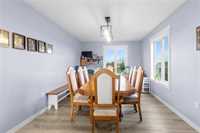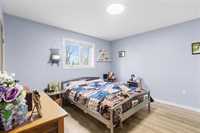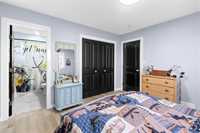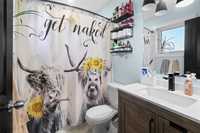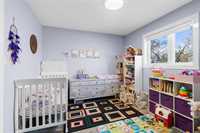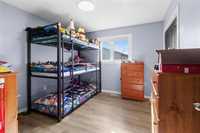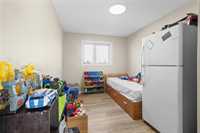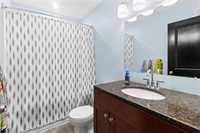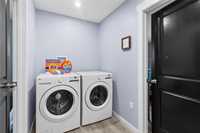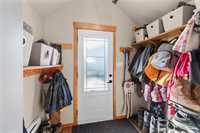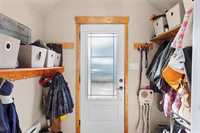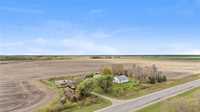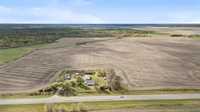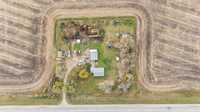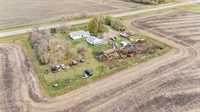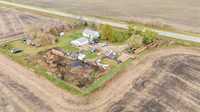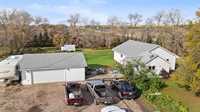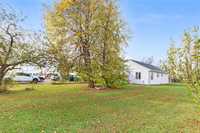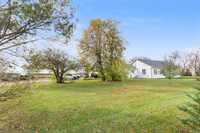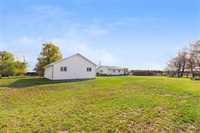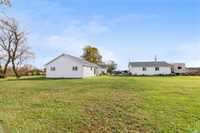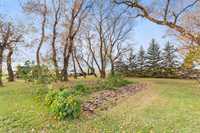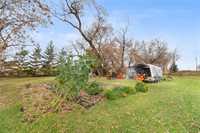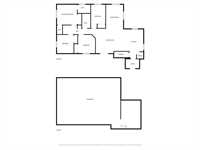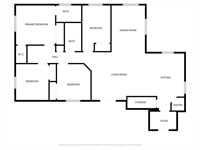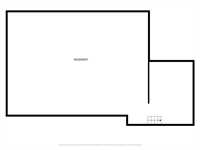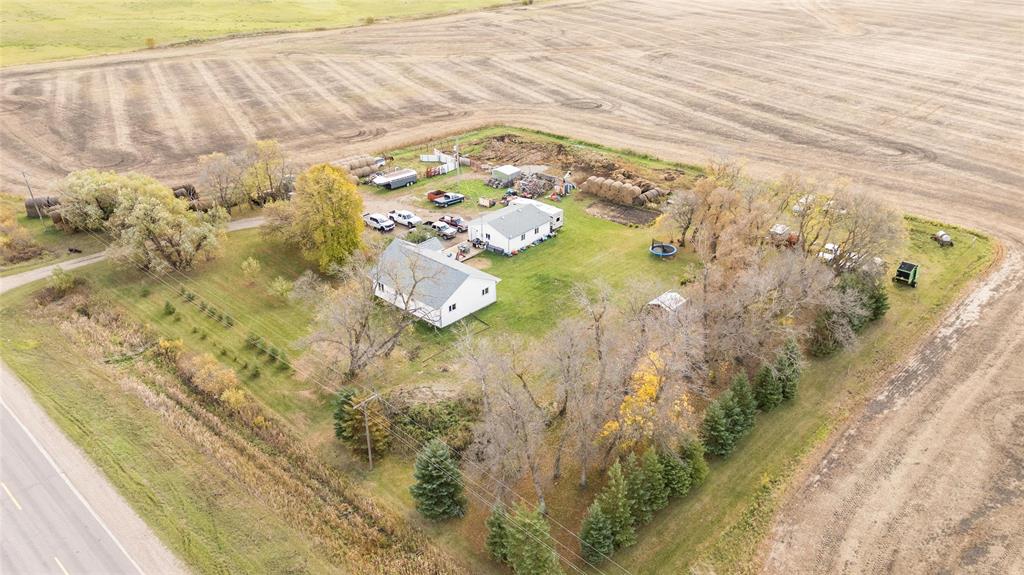
Open Houses
Thursday, October 16, 2025 6:00 p.m. to 8:00 p.m.
Amazing opportunity to own your own piece of country living on 2 acres with a new bungalow built in 2023! Also a detached garage/shop with infloor heat!
Showings Start Thursday October 16th and Offers Anytime | Open Houses Thur Oct 16th 6-8PM | Convenient country living just 5 minutes from the town of Lac du Bonnet! Set on a beautiful acreage surrounded by mature trees, gardens, and fruit trees—including cherry and apple—this property offers the perfect blend of comfort and nature, with plenty of space to grow inside and out. The spacious 30x26 heated and insulated garage with in-floor heat is ideal for hobbyists or extra storage. Inside, you’ll find a 4-bedroom, 2-bathroom home built in 2023 featuring a large eat-in kitchen with modern white farmhouse-style cabinetry, stainless steel appliances, and a handy step-in pantry. The open layout connects seamlessly to the bright living and dining areas, where large windows fill the space with natural light. All bedrooms are generously sized with ample closet space, and the primary suite includes a stylish 4-piece ensuite with custom organizers. Enjoy a peaceful setting just an hour from the city—offering room to garden, relax, and live at your own pace. Updated HWT, HRV & Central A/C, wood boiler and electric furnace heat, and fiber optic internet add modern comfort to this inviting country retreat.
- Basement Development Insulated, Unfinished
- Bathrooms 2
- Bathrooms (Full) 2
- Bedrooms 4
- Building Type Bungalow
- Built In 2023
- Depth 270.00 ft
- Exterior Vinyl
- Floor Space 1620 sqft
- Frontage 325.00 ft
- Gross Taxes $2,409.79
- Land Size 2.00 acres
- Neighbourhood Lac Du Bonnet
- Property Type Residential, Single Family Detached
- Remodelled Completely
- Rental Equipment None
- School Division Sunrise
- Tax Year 25
- Total Parking Spaces 6
- Features
- Air Conditioning-Central
- Closet Organizers
- Deck
- Heat recovery ventilator
- Laundry - Main Floor
- Main floor full bathroom
- Microwave built in
- Sump Pump
- Goods Included
- Blinds
- Dryer
- Dishwasher
- Refrigerator
- Garage door opener remote(s)
- Microwave
- Stove
- Window Coverings
- Washer
- Parking Type
- Double Detached
- Heated
- Insulated garage door
- Insulated
- Oversized
- Site Influences
- Country Residence
- Fruit Trees/Shrubs
- Vegetable Garden
- Not Fenced
- Partially landscaped
- Private Yard
- Treed Lot
Rooms
| Level | Type | Dimensions |
|---|---|---|
| Main | Eat-In Kitchen | 17.75 ft x 12.25 ft |
| Living Room | 16.5 ft x 15 ft | |
| Dining Room | 14.5 ft x 10.5 ft | |
| Four Piece Bath | - | |
| Primary Bedroom | 12.25 ft x 12.25 ft | |
| Bedroom | 11.25 ft x 10 ft | |
| Bedroom | 11.25 ft x 10.25 ft | |
| Bedroom | 14.25 ft x 8.75 ft | |
| Four Piece Ensuite Bath | - | |
| Walk-in Closet | 5.5 ft x 3.25 ft | |
| Foyer | 8.25 ft x 5.5 ft | |
| Storage Room | 9 ft x 3.5 ft |


