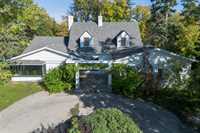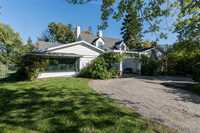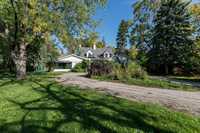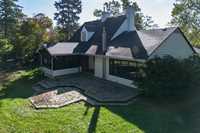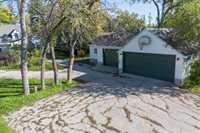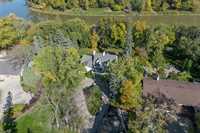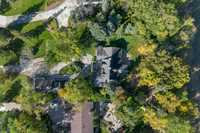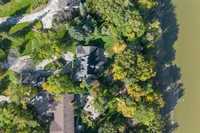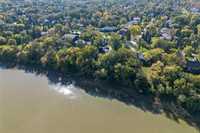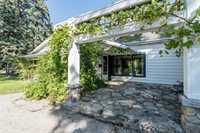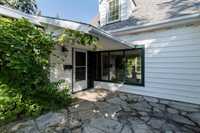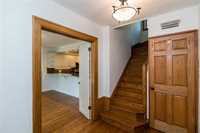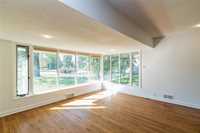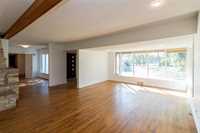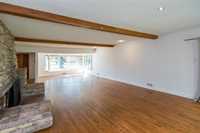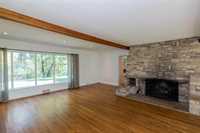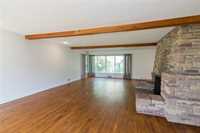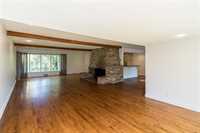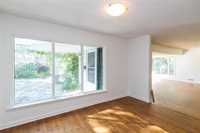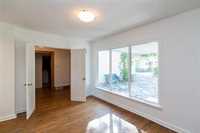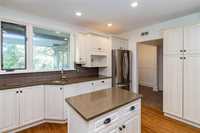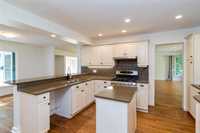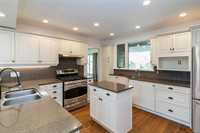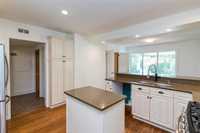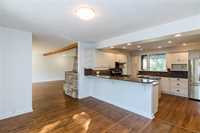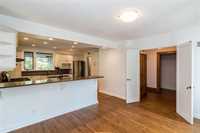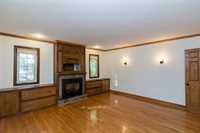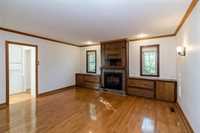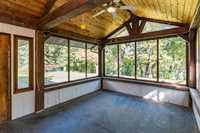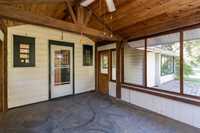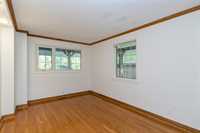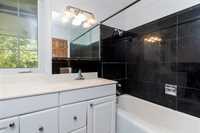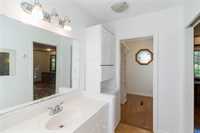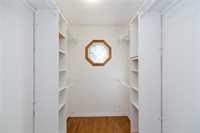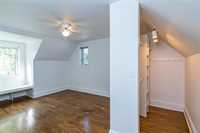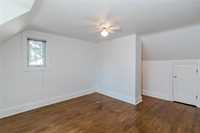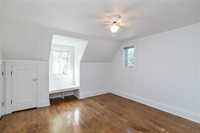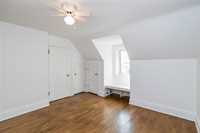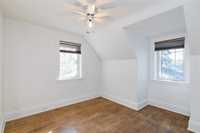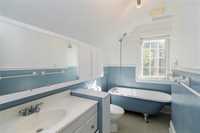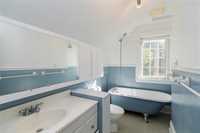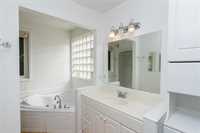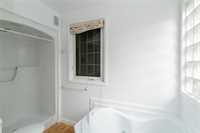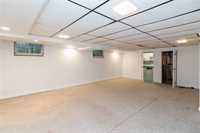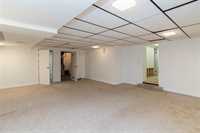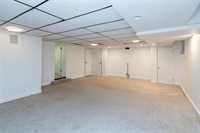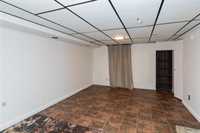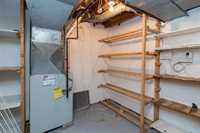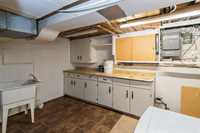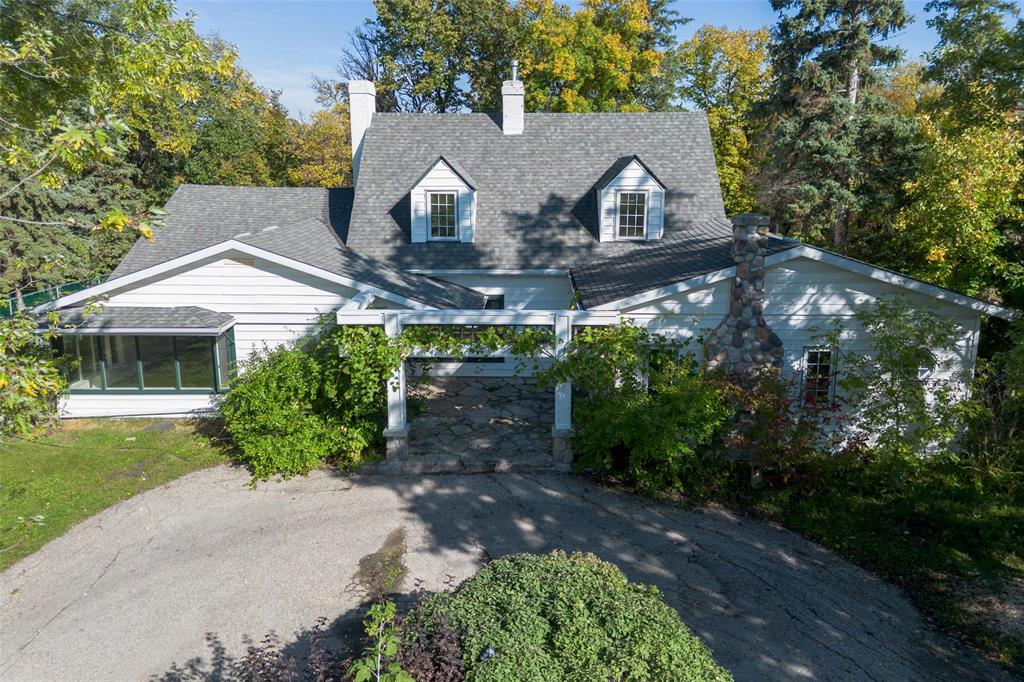
Showings start Thursday, October 30. Offers to be reviewed within 24 hours of receipt. Nestled on a breathtaking treed river lot along Southboine Drive, this 2,473 square foot home offers an exceptional opportunity to renovate, expand, or build your dream retreat. The property features 5 spacious bedrooms, 4 bathrooms, and oversized windows that fill the home with natural light and frame stunning river views. Set back on a private, park-like lot, the property offers serenity and space with an oversized triple-car garage, loop driveway, and ample extra parking. Rarely do riverfront properties of this size and setting become available — bring your vision and make this remarkable Charleswood address your own!
- Bathrooms 4
- Bathrooms (Full) 4
- Bedrooms 5
- Building Type One and a Half
- Built In 1925
- Depth 348.00 ft
- Exterior Vinyl
- Fireplace Stone
- Fireplace Fuel Wood
- Floor Space 2473 sqft
- Frontage 100.00 ft
- Gross Taxes $8,992.90
- Neighbourhood Charleswood
- Property Type Residential, Single Family Detached
- Rental Equipment None
- School Division Pembina Trails (WPG 7)
- Tax Year 25
- Features
- Air Conditioning-Central
- High-Efficiency Furnace
- Main floor full bathroom
- Sump Pump
- Goods Included
- Refrigerator
- Storage Shed
- Stove
- Parking Type
- Triple Detached
- Front Drive Access
- Garage door opener
- Oversized
- Site Influences
- Riverfront
- Treed Lot
Rooms
| Level | Type | Dimensions |
|---|---|---|
| Main | Great Room | 36.42 ft x 19.33 ft |
| Dining Room | 13.08 ft x 9.25 ft | |
| Kitchen | 13.58 ft x 12.08 ft | |
| Primary Bedroom | 15.67 ft x 15 ft | |
| Bedroom | 14.42 ft x 10.25 ft | |
| Mudroom | 6.5 ft x 7.5 ft | |
| Foyer | 8.17 ft x 7.17 ft | |
| Four Piece Bath | - | |
| Four Piece Ensuite Bath | - | |
| Walk-in Closet | 7.83 ft x 5.5 ft | |
| Upper | Bedroom | 10.33 ft x 10.33 ft |
| Bedroom | 12.92 ft x 11.83 ft | |
| Three Piece Bath | - | |
| Lower | Bedroom | 15.92 ft x 11.67 ft |
| Recreation Room | 26.25 ft x 18.33 ft | |
| Workshop | 9.08 ft x 8.17 ft | |
| Storage Room | 9.08 ft x 8.42 ft | |
| Three Piece Bath | - |


