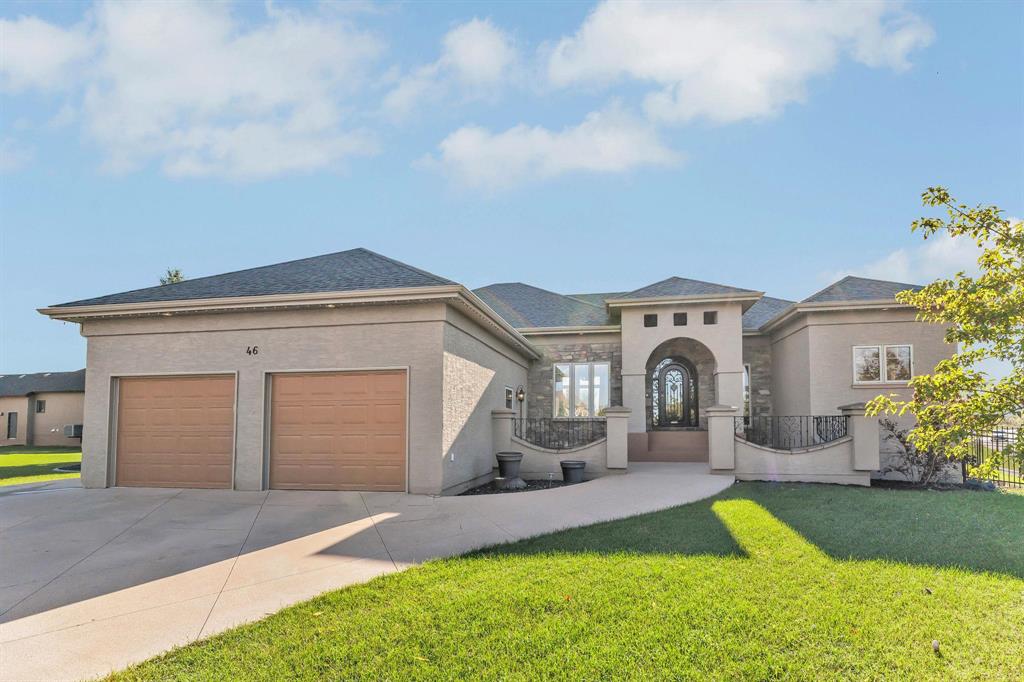
SS Oct 8th. Offers presented Oct 14th. Park-backed perfection in Pritchard Farm Southlands! This stunning bungalow brings the wow from the moment you step inside—gleaming hardwood floors, sun-soaked open layout, and a custom chef’s kitchen built to impress! Cook in style with stone counters, wall oven, cooktop, SS appliances & rich cabinetry, all flowing into your cozy family room with space to unwind. The dreamy primary suite features a walk-in closet & spa-inspired ensuite with jetted tub! Two more spacious bedrooms + full bath complete the main floor. Head downstairs to the ultimate hangout zone—massive rec room with wood-burning fireplace & stone surround, 2 extra bedrooms, and a 3pc bath. The backyard? An entertainer’s paradise! Fully fenced, beautifully landscaped with a deck, patio & all the summer vibes. Triple attached garage seals the deal. Backing onto park space in one of the most coveted communities—this is the one you’ve been waiting for! Don’t miss it—book your showing today!
- Basement Development Fully Finished
- Bathrooms 3
- Bathrooms (Full) 3
- Bedrooms 5
- Building Type Bungalow
- Built In 2008
- Exterior Brick, Stucco
- Fireplace Stone
- Fireplace Fuel Wood
- Floor Space 1792 sqft
- Gross Taxes $6,232.00
- Neighbourhood Pritchard Farm
- Property Type Residential, Single Family Detached
- Rental Equipment None
- School Division River East Transcona (WPG 72)
- Tax Year 2024
- Features
- Air Conditioning-Central
- Cook Top
- Deck
- High-Efficiency Furnace
- Heat recovery ventilator
- Oven built in
- Patio
- Sprinkler System-Underground
- Goods Included
- Alarm system
- Blinds
- Dryer
- Dishwasher
- Refrigerator
- Garage door opener remote(s)
- Window Coverings
- Washer
- Parking Type
- Triple Attached
- Site Influences
- Corner
- Fenced
- Landscaped deck
- Landscaped patio
- Park/reserve
- Playground Nearby
Rooms
| Level | Type | Dimensions |
|---|---|---|
| Main | Great Room | 14.6 ft x 13.2 ft |
| Dining Room | 13.4 ft x 11.5 ft | |
| Eat-In Kitchen | 11.9 ft x 11 ft | |
| Primary Bedroom | 14.3 ft x 13.4 ft | |
| Bedroom | 10.6 ft x 10.5 ft | |
| Bedroom | 10.4 ft x 10.1 ft | |
| Four Piece Bath | - | |
| Six Piece Ensuite Bath | - | |
| Lower | Recreation Room | 46.4 ft x 15 ft |
| Bedroom | 13.6 ft x 11.9 ft | |
| Bedroom | 20.9 ft x 9.3 ft | |
| Other | 12.7 ft x 10 ft | |
| Other | 10.2 ft x 8 ft | |
| Three Piece Bath | - |



















































