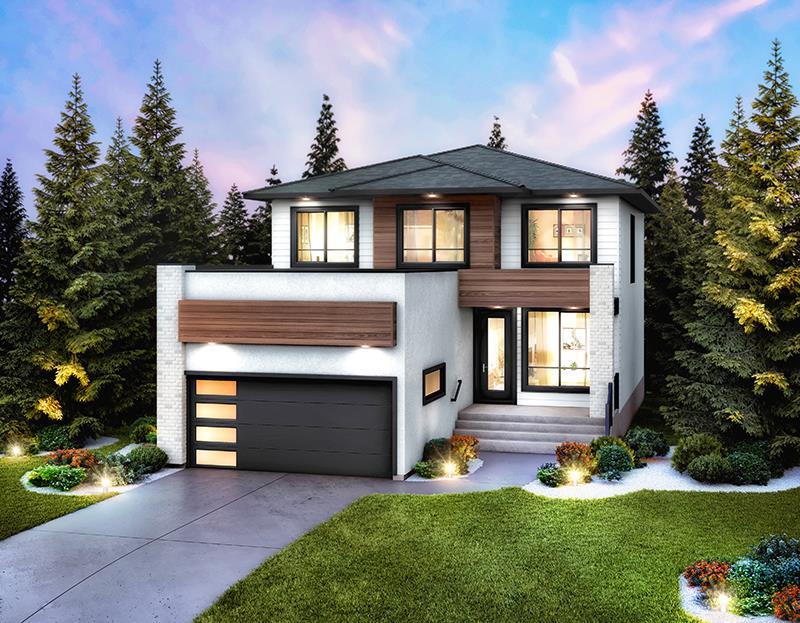Quest Residential Real Estate Ltd.
3rd Floor - 255 Tache Avenue, Winnipeg, MB, R2H 1Z8

Step into elegance and comfort with the gorgeous, custom built 2,175 sqft show home, perfectly positioned on a massive 46'x151' deep lot in sought-after River Springs Grove. Designed with luxury and functionality in mind, every inch of this home showcases thoughtful craftsmanship and high end finishes. Features you will love: 5 Bedrooms, including convenient 5th bedroom on the main floor bedroom perfect for guests or a home office, Open concept island kitchen with quartz countertops, premium cabinetry and modern fixtures. Luxurious ensuite with walk in tile shower and quartz vanity. Elegant staircase and luxury vinyl plank flooring. Custom millwork cabinetry entertainment area. Central air, fully landscaped yard with cedar tone 19'x12' deck perfect for entertaining. Side door entrance ideal for privacy access, solid piled foundation for long term peace of mind. This home is not only built to impress, it is built for family in beautiful River Springs. Walking distance to children's play park as well as a multi acre park featuring, baseball field, soccer field and sheltered picnic area.
| Level | Type | Dimensions |
|---|---|---|
| Main | Dining Room | 14.9 ft x 10.11 ft |
| Great Room | 18.4 ft x 13.4 ft | |
| Kitchen | 14.9 ft x 8.9 ft | |
| Bedroom | 9 ft x 10.3 ft | |
| Den | 9 ft x 11.4 ft | |
| Four Piece Bath | - | |
| Upper | Four Piece Bath | - |
| Three Piece Bath | - | |
| Primary Bedroom | 14.4 ft x 12.9 ft | |
| Bedroom | - | |
| Bedroom | 10.2 ft x 11.5 ft | |
| Bedroom | 10.2 ft x 9.11 ft | |
| Loft | 9.8 ft x 13.4 ft |