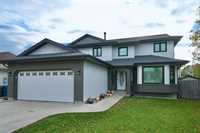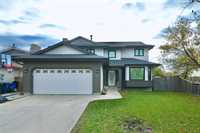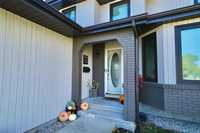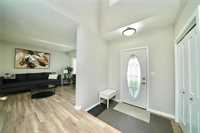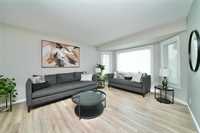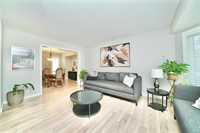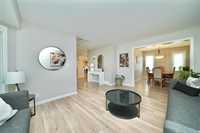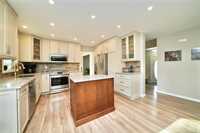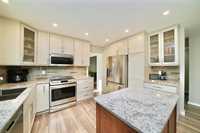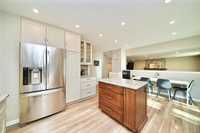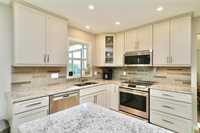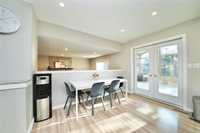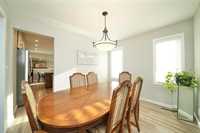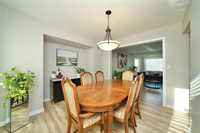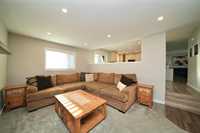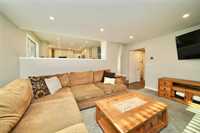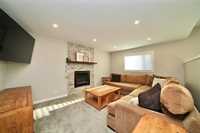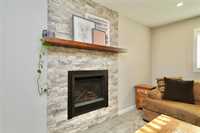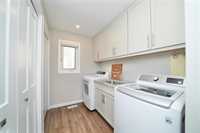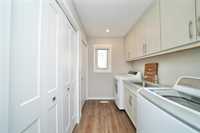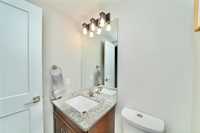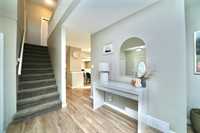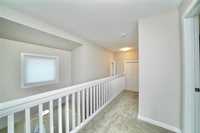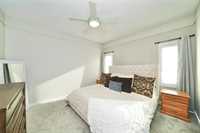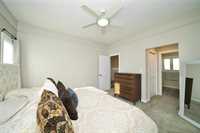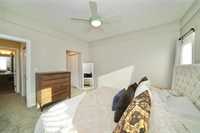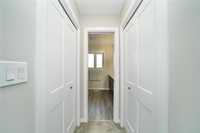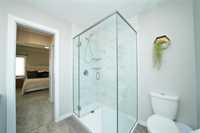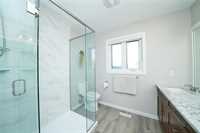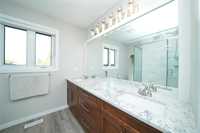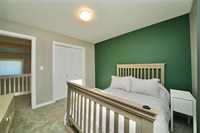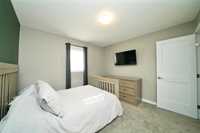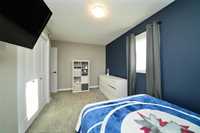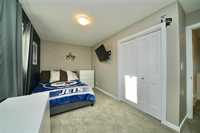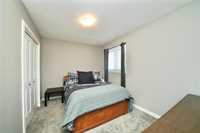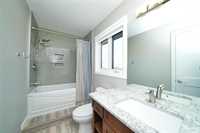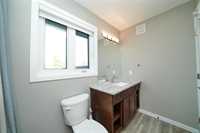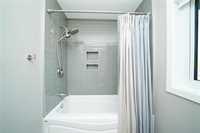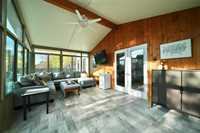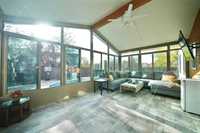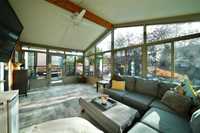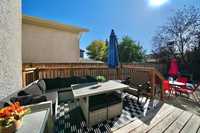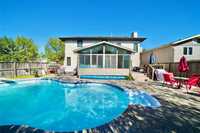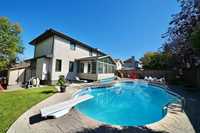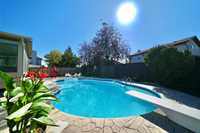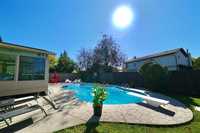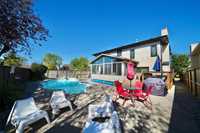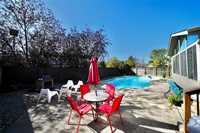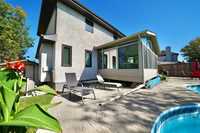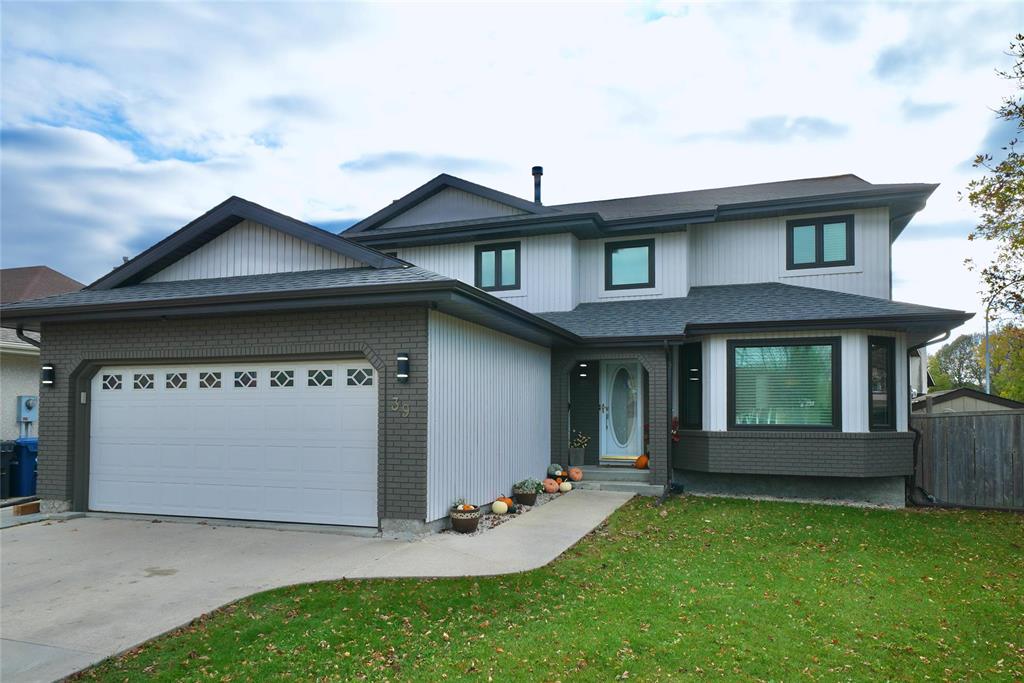
Showings Start Now. Offers Presented As Received. HERE'S THE ONE YOU'VE BEEN WAITING FOR!! Spectacular 4 bedroom, 3 1/2 bathroom, 1,971 sqft, 2 storey home with an inground pool, nestled in the heart of Island Lakes, minutes away from all levels of schools, parks, shopping + so much more. Some of the many features of this large family home/property include a front facing living room with lots of natural light. Large upgraded eat-in kitchen with tons of cabinets, quartz counters/island, tile backsplash, stainless steel appliances and garden doors to the large sunroom with vaulted ceilings, overlooking the West facing inground salt water pool. Spacious dining room ready to entertain family and friends. The family room has a gas fireplace finished with travertine stone and access to the 2pcs powder room, laundry area and to the double attached heated garage. Upper level consists of the primary bedroom with his and hers closets and newer 4pcs ensuite. Also includes 3 more large bedrooms and upgraded 4pcs bathroom. Lower level has a large recroom with a wet bar, 3pcs bathroom and lots of storage. Too many features/upgrades to list. Don't miss out on owning this incredible home/property! Call today!!
- Basement Development Partially Finished
- Bathrooms 4
- Bathrooms (Full) 3
- Bathrooms (Partial) 1
- Bedrooms 4
- Building Type Two Storey
- Built In 1985
- Depth 118.00 ft
- Exterior Brick, Stucco, Wood Siding
- Fireplace Stone
- Fireplace Fuel Gas
- Floor Space 1971 sqft
- Frontage 57.00 ft
- Gross Taxes $7,515.58
- Neighbourhood Island Lakes
- Property Type Residential, Single Family Detached
- Remodelled Bathroom, Flooring, Kitchen, Other remarks, Roof Coverings, Windows
- Rental Equipment None
- School Division Louis Riel (WPG 51)
- Tax Year 2025
- Total Parking Spaces 6
- Features
- Air Conditioning-Central
- Deck
- Hood Fan
- High-Efficiency Furnace
- Main floor full bathroom
- Microwave built in
- No Smoking Home
- Pool Equipment
- Pool, inground
- Sump Pump
- Sunroom
- Goods Included
- Blinds
- Dryer
- Dishwasher
- Refrigerator
- Garage door opener
- Garage door opener remote(s)
- Storage Shed
- Stove
- TV Wall Mount
- Window Coverings
- Washer
- Parking Type
- Double Attached
- Front Drive Access
- Garage door opener
- Heated
- Insulated
- Plug-In
- Site Influences
- Corner
- Fenced
- Landscaped deck
- Landscaped patio
- Paved Street
- Shopping Nearby
Rooms
| Level | Type | Dimensions |
|---|---|---|
| Main | Eat-In Kitchen | 17.5 ft x 12.92 ft |
| Dining Room | 10.92 ft x 9 ft | |
| Living Room | 16.5 ft x 12.25 ft | |
| Family Room | 16.5 ft x 12 ft | |
| Sunroom | 19 ft x 12 ft | |
| Two Piece Bath | - | |
| Upper | Primary Bedroom | 13 ft x 12 ft |
| Bedroom | 15.5 ft x 8.5 ft | |
| Bedroom | 12.25 ft x 8.92 ft | |
| Bedroom | 10.92 ft x 10.75 ft | |
| Four Piece Ensuite Bath | - | |
| Four Piece Bath | - | |
| Lower | Three Piece Bath | - |
| Recreation Room | 19 ft x 11.83 ft | |
| Storage Room | 16 ft x 12 ft | |
| Game Room | 18.5 ft x 12 ft |



