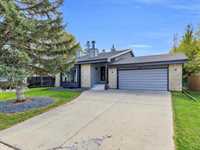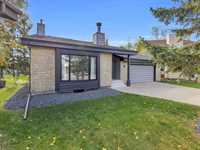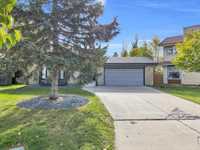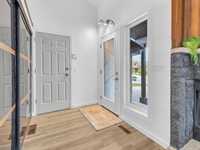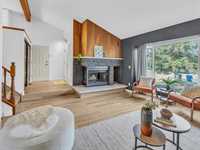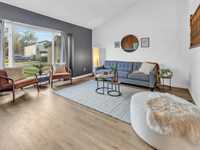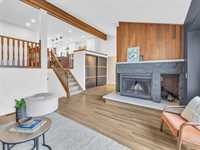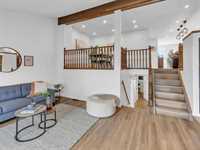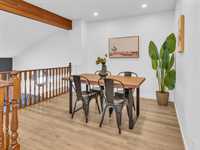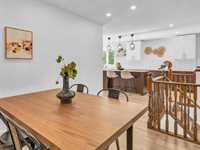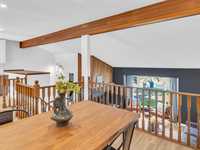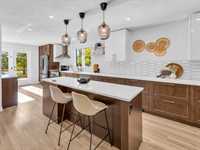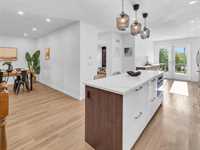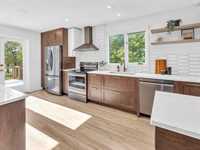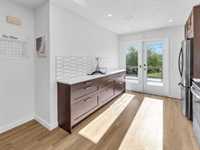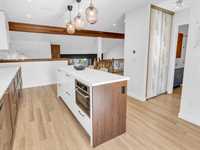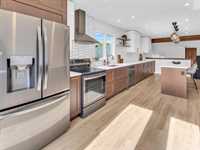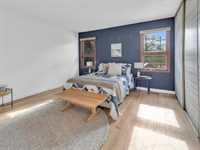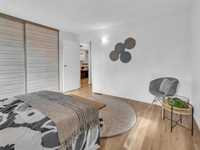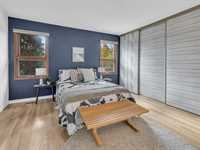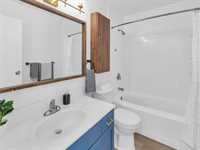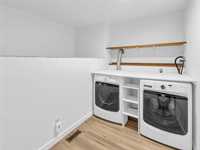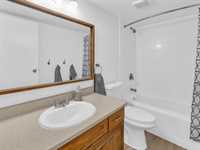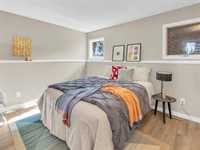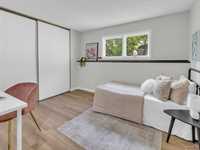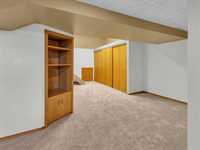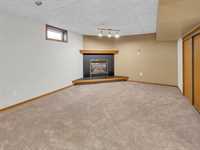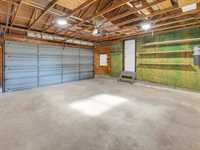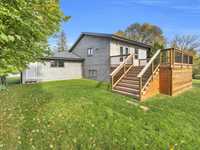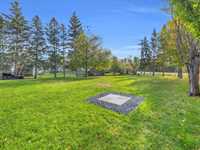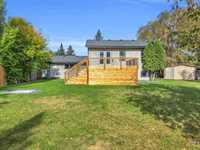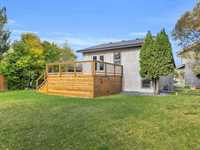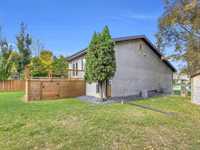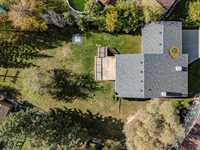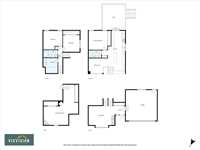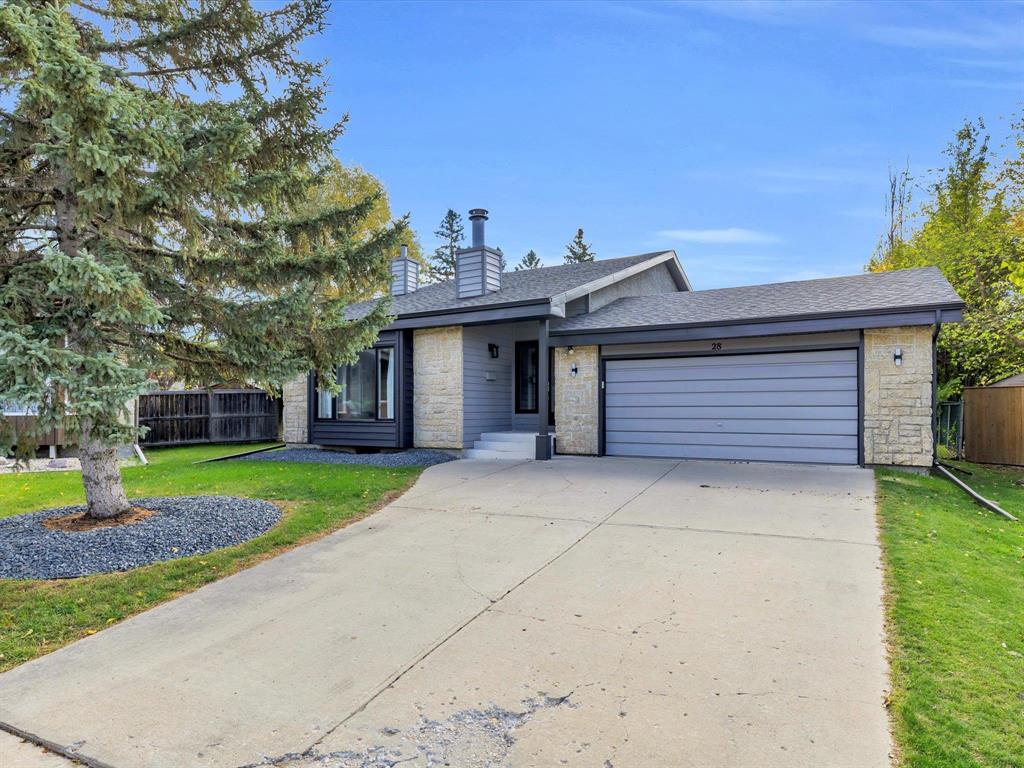
Showing NOW | Offers Weds Oct 15 | Open House Sat & Sun, Oct 11 & 12, 12-2pm | Tucked away on a quiet cul-de-sac just steps from the Harte Trail and Assiniboine Forest, this 1,642 sq ft four-level split with an attached 22x22 double garage has space, character, and warmth in all the right places. The inviting entry opens to a sunken living room with a large picture window and a beautiful Tyndall stone wood burning fireplace that sets the tone. Soaring cathedral ceilings lead you up to the open-concept kitchen and dining area—flooded with natural light and overlooking the main floor below. The kitchen offers direct access to your raised deck, overlooking your GIANT pie shaped lot!! Upstairs, the spacious primary bedroom features a wall of closets and a full bath. Two additional bedrooms and another 4-piece bath are found just one level down—conveniently located near the laundry room (ideal setup for kids or teens!). The finished basement offers a quiet office space, a cozy rec room with a second gas fireplace, and tons of storage. A rare opportunity in one of Charleswood’s most desirable pockets—come see why this one stands out. AC (19'), Furnace (14'), HWT (19'), Roof/soffits/fascia (23’), Deck (24’)
- Basement Development Fully Finished
- Bathrooms 2
- Bathrooms (Full) 2
- Bedrooms 3
- Building Type Split-4 Level
- Built In 1984
- Exterior Stone, Stucco, Wood Siding
- Fireplace Stone, Tile Facing
- Fireplace Fuel Gas, Wood
- Floor Space 1642 sqft
- Gross Taxes $6,177.35
- Neighbourhood Charleswood
- Property Type Residential, Single Family Detached
- Rental Equipment None
- Tax Year 2025
- Features
- Air Conditioning-Central
- Deck
- High-Efficiency Furnace
- No Smoking Home
- Smoke Detectors
- Sump Pump
- Goods Included
- Blinds
- Dryer
- Dishwasher
- Refrigerator
- Microwave
- Stove
- Washer
- Parking Type
- Double Attached
- Site Influences
- Cul-De-Sac
- Fenced
- Landscaped deck
- Playground Nearby
- Shopping Nearby
Rooms
| Level | Type | Dimensions |
|---|---|---|
| Upper | Eat-In Kitchen | 16.17 ft x 9.42 ft |
| Primary Bedroom | 13.08 ft x 12.83 ft | |
| Dining Room | 10.75 ft x 8.33 ft | |
| Den | 10.17 ft x 10 ft | |
| Four Piece Bath | - | |
| Main | Family Room | 15.75 ft x 13.42 ft |
| Lower | Bedroom | 13.17 ft x 10.75 ft |
| Bedroom | 11.83 ft x 10.5 ft | |
| Laundry Room | 9.75 ft x 5.83 ft | |
| Four Piece Bath | - | |
| Basement | Office | 19.75 ft x 10.67 ft |
| Recreation Room | 16.75 ft x 12.42 ft |


