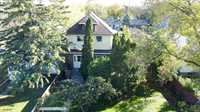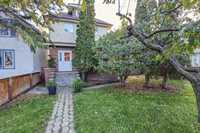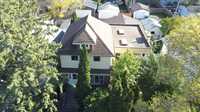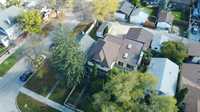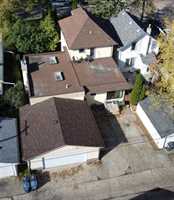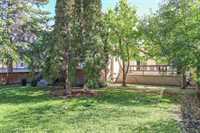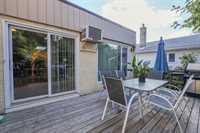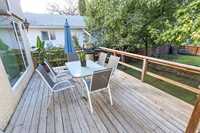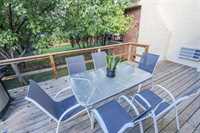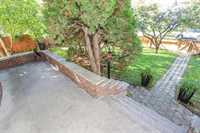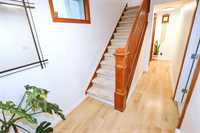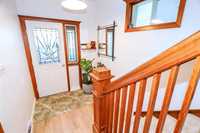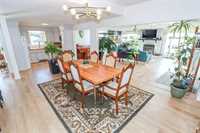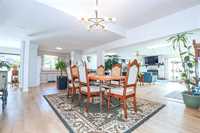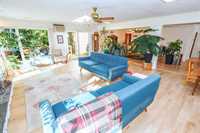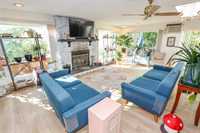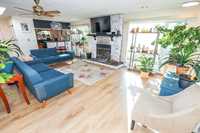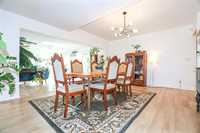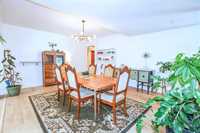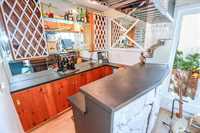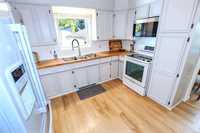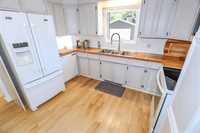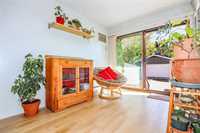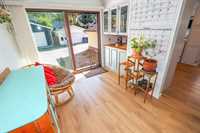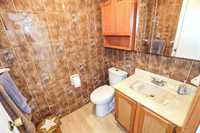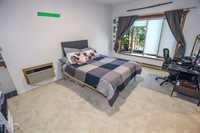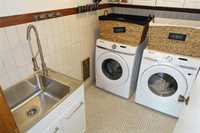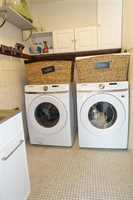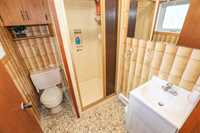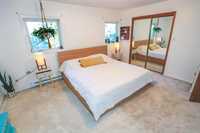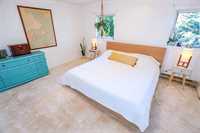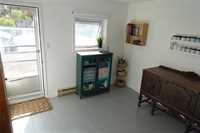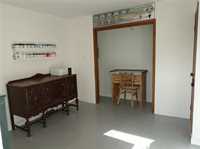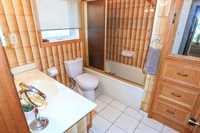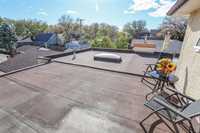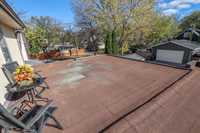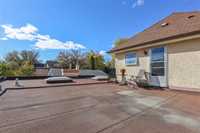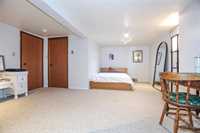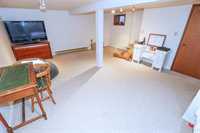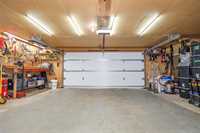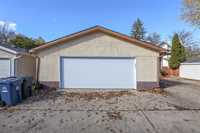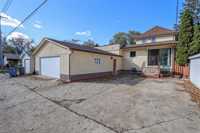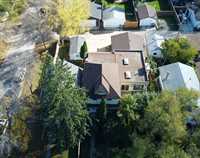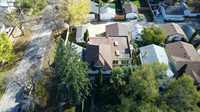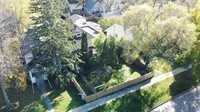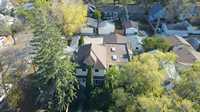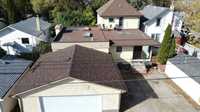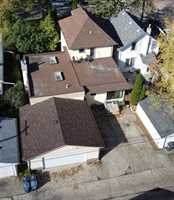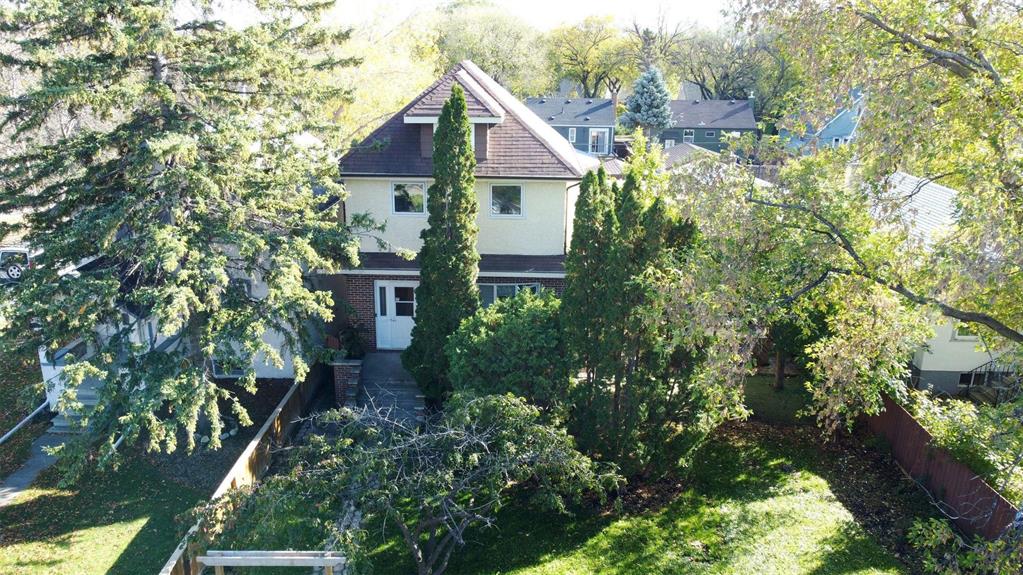
Viewings start Friday Oct 10. Offers reviewed Wed Oct 15 at 8pm. OPEN HOUSE SUN OCT 12 (2-4PM). Truly unique 2287 sq ft home in prime Crescentwood location on 50x120 ft lot packed with incredible value. Great for entertaining featuring open layout, new laminate flooring 2024 through huge bright 23x20ft living room with woodburning FP, wet bar, walls of updated windows, patio doors to private deck & open to 19x14 ft dining room & kitchen. 2.5 Baths, 3 bedrooms, large main floor & 2 upper bedrooms including good size primary & back bedroom with access to potential roof top patio. Finished basement with modern drywalled recroom & space for potential 4th bedroom. Seldom available direct access to huge 26x25ft insulated attached garage with EV charging outlet, new car door & opener 2025. Extra parking for 2-4 cars. Private fenced front yard. A must to see!
- Basement Development Fully Finished
- Bathrooms 3
- Bathrooms (Full) 2
- Bathrooms (Partial) 1
- Bedrooms 3
- Building Type Two Storey
- Built In 1914
- Depth 120.00 ft
- Exterior Brick, Stucco
- Fireplace Glass Door
- Fireplace Fuel Wood
- Floor Space 2287 sqft
- Frontage 50.00 ft
- Gross Taxes $5,480.07
- Neighbourhood Crescentwood
- Property Type Residential, Single Family Detached
- Remodelled Flooring
- Rental Equipment None
- Tax Year 2025
- Total Parking Spaces 6
- Features
- Air conditioning wall unit
- Balcony - One
- Bar wet
- Deck
- Ceiling Fan
- Jetted Tub
- Laundry - Main Floor
- No Smoking Home
- Goods Included
- Dryer
- Dishwasher
- Refrigerator
- Garage door opener remote(s)
- Stove
- Window Coverings
- Washer
- Parking Type
- Double Attached
- Garage door opener
- Insulated
- Paved Driveway
- Rear Drive Access
- Site Influences
- Fenced
- Landscaped deck
- Playground Nearby
- Shopping Nearby
- Public Transportation
- Treed Lot
Rooms
| Level | Type | Dimensions |
|---|---|---|
| Main | Living Room | 23.03 ft x 20.44 ft |
| Dining Room | 18.88 ft x 14.45 ft | |
| Eat-In Kitchen | 11.84 ft x 11.31 ft | |
| Den | 11.44 ft x 8.16 ft | |
| Laundry Room | 8.38 ft x 5.26 ft | |
| Two Piece Bath | - | |
| Bedroom | 16.8 ft x 12.07 ft | |
| Three Piece Bath | - | |
| Upper | Primary Bedroom | 15.17 ft x 12.54 ft |
| Bedroom | 11.21 ft x 10.88 ft | |
| Four Piece Bath | - |



