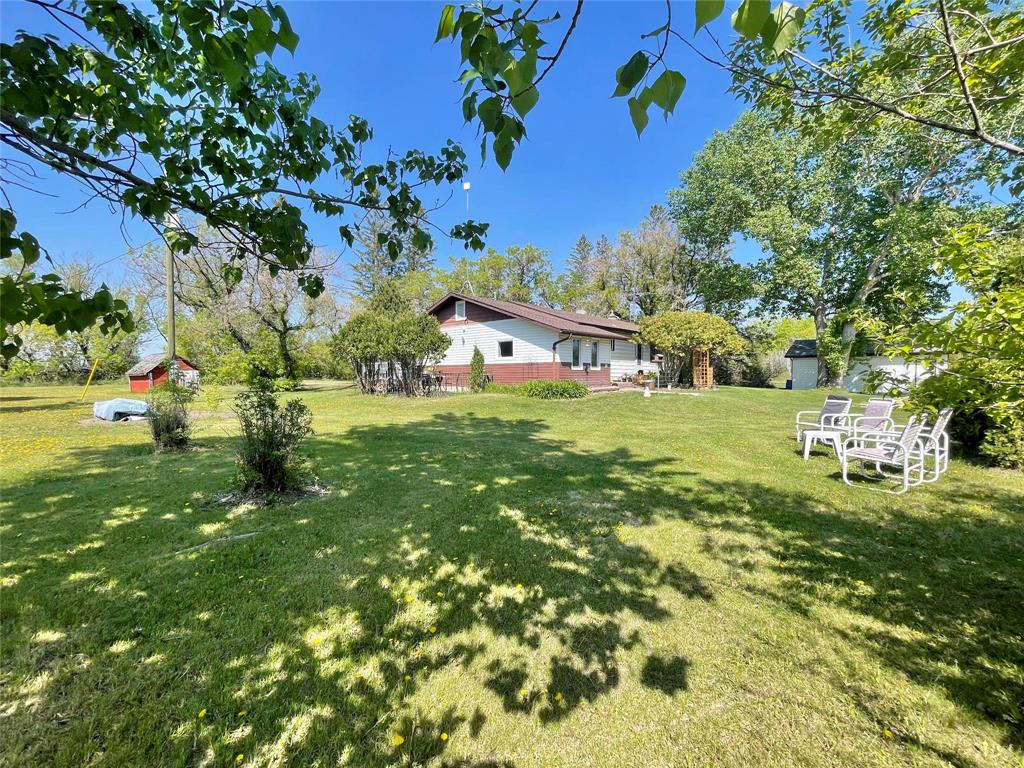RE/MAX Associates
1060 McPhillips Street, Winnipeg, MB, R2X 2K9

Wow your dream acreage awaits complete with the classic red barn! Rarely offered 158.99 acres - only 1 mile from Hwy 7. This sprawling property has been used for livestock in the past with a mix of pasture & bush, 2 shelters, and water supply at the barn. 2 driveways offer independant access to the house and barn. The 2 bedroom, 1 bathroom bungalow is absolutely lovely with many upgrades throughout. Enjoy a large mudroom w/heated tile floor & convenient main floor laundry w/wash sink. The kitchen has a pantry, built-in oven, induction cooktop + new countertops, faucet & vinyl plank flooring that flows into the formal dining space. Down the hall is a large 4-pc bath, 2nd bdrm & the primary w/double closets & access to the south-facing front yard. The large sunken family room is bright & airy w/vaulted ceilings & inset lighting. Your toes will be toasty on the heated floor. A beautiful brand new door invites you onto the covered deck overlooking the backyard. Other features include: partially finished basement w/plenty of room for a 3rd bedroom + rec room, central air, vinyl siding, fenced garden/dog run, double det garage, 2 livestock shelters, cold storage shed, 200 amp panel, sump pump & much more!
| Level | Type | Dimensions |
|---|---|---|
| Lower | Living Room | 20 ft x 24.7 ft |
| Mudroom | 29 ft x 11 ft | |
| Main | Dining Room | 11 ft x 12.4 ft |
| Eat-In Kitchen | 11.1 ft x 12.2 ft | |
| Four Piece Bath | - | |
| Bedroom | 9.2 ft x 11 ft | |
| Primary Bedroom | 13.7 ft x 11.6 ft |