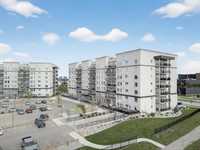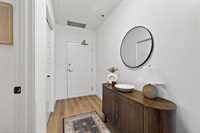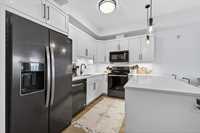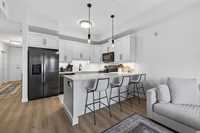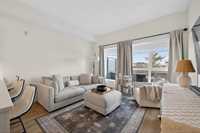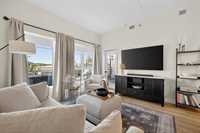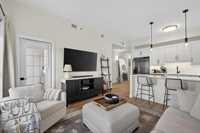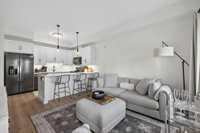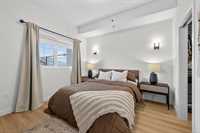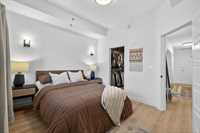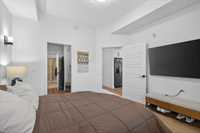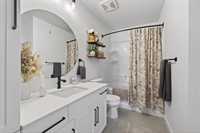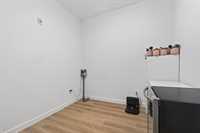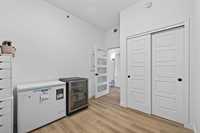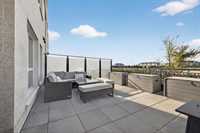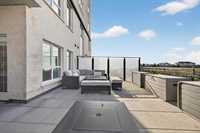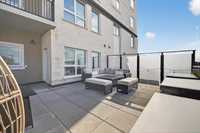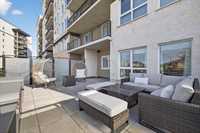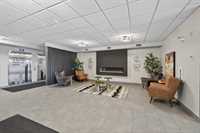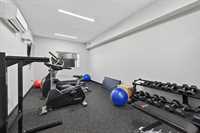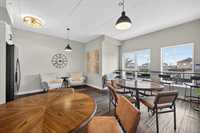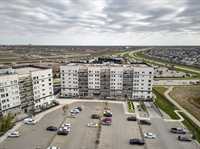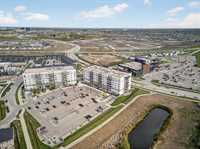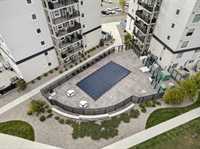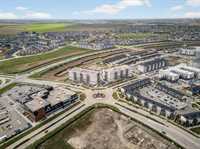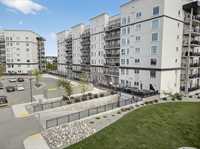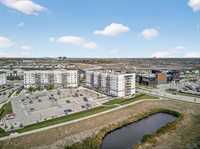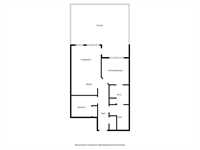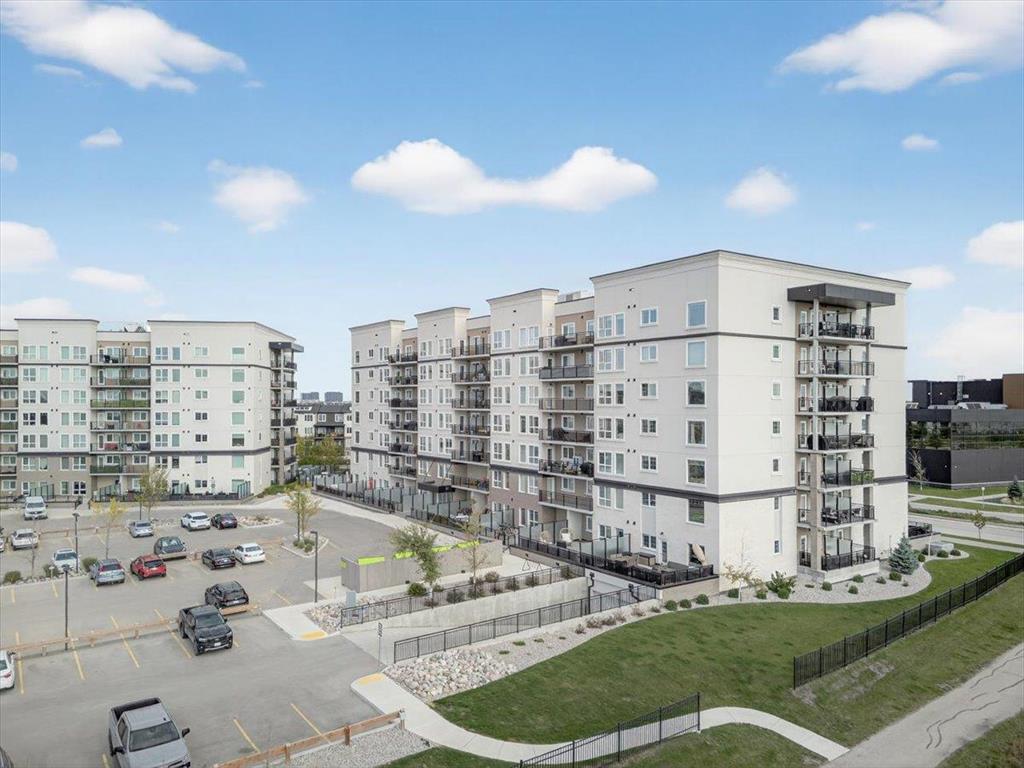
Welcome to 103-105 South Town Road - a bright and modern main-floor condo in the heart of Bridgwater Centre. This 2-bedroom, 1-bath home blends elevated design with everyday comfort, featuring 10-ft ceilings, warm AC5 laminate floors, and a crisp white kitchen with quartz counters and black stainless appliances. The open layout connects seamlessly to the spacious living area and flows out to a large, oversized terrace - one of the biggest in the building - offering a private outdoor space perfect for lounging, entertaining, or container gardening. Inside, the bedrooms are thoughtfully designed with great storage, while the bathroom impresses with heated tile flooring and sleek finishes. Residents of this well-managed building enjoy access to premium amenities, including a fitness centre, pool, and lounge room - ideal for hosting or unwinding close to home. Set within walking distance of Bridgwater’s shops, Altea, scenic walking trails, and everyday conveniences, this is a truly balanced lifestyle opportunity - stylish, practical, and move-in ready.
- Bathrooms 1
- Bathrooms (Full) 1
- Bedrooms 2
- Building Type One Level
- Built In 2022
- Condo Fee $333.24 Monthly
- Exterior Brick & Siding, Stucco, Vinyl
- Floor Space 833 sqft
- Gross Taxes $2,751.80
- Neighbourhood Bridgwater Centre
- Property Type Condominium, Apartment
- Rental Equipment None
- School Division Pembina Trails (WPG 7)
- Tax Year 25
- Total Parking Spaces 1
- Amenities
- Fitness workout facility
- In-Suite Laundry
- Visitor Parking
- Party Room
- Pool Outdoor
- Professional Management
- Rec Room/Centre
- Condo Fee Includes
- Contribution to Reserve Fund
- Insurance-Common Area
- Landscaping/Snow Removal
- Management
- Recreation Facility
- Water
- Features
- Air Conditioning-Central
- Concrete floors
- Concrete walls
- Accessibility Access
- Pool, inground
- Pet Friendly
- Goods Included
- Dryer
- Dishwasher
- Refrigerator
- Stove
- Washer
- Parking Type
- Plug-In
- Outdoor Stall
- Site Influences
- Accessibility Access
- Landscape
- Park/reserve
- Paved Street
- Playground Nearby
- Shopping Nearby
- Public Transportation
Rooms
| Level | Type | Dimensions |
|---|---|---|
| Main | Foyer | 4.58 ft x 14.83 ft |
| Kitchen | 16 ft x 9.33 ft | |
| Living Room | 12.67 ft x 11.75 ft | |
| Primary Bedroom | 11.58 ft x 11.17 ft | |
| Walk-in Closet | 8.25 ft x 8.08 ft | |
| Four Piece Bath | - | |
| Bedroom | 11.08 ft x 9 ft | |
| Other | 24.67 ft x 22.42 ft |


