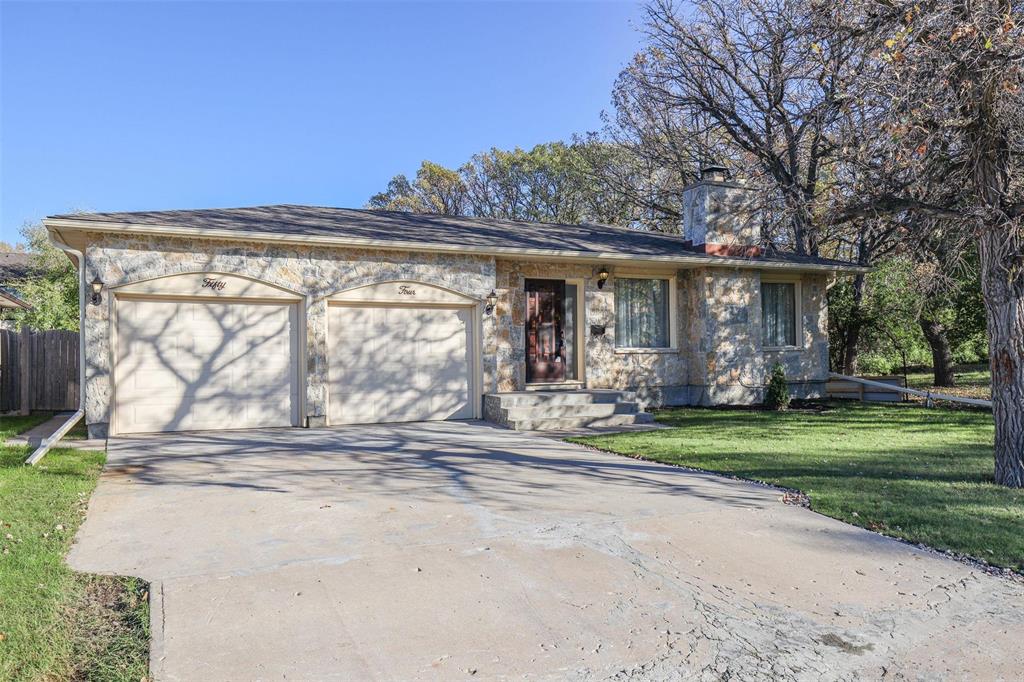
Viewings start Thurs Oct 9. Offers reviewed Tues Oct 14 at 8pm. LIKE A SHOW HOME! Extremely desirable Charleswood location. Tastefully remod 1400 sq ft bungalow features attractive curb appeal, stone front, newer re-finished hardwoods through main floor, new designer light fixtures throughout, spacious living/dining room with gas FP, stunning remod white eat in kitchen, loads of new cabinets, quartz counters, tile backsplash & 4 new stainless steel appliances, 3 generous size main floor bedrooms, 3 full updated baths, main bath & ensuite with Bathfitter tub or shower & new quartz vanity tops, functional front entrance area & side entrance area with garage & backyard access. Nicely finished basement, huge modern drywalled recroom with wet bar, drop ceiling, pot lighting & loads of space for games area, remod bath with glass shower, good size potential 4th bedroom (window not meet egress), large laundry/utility room new with sink, cabinets, washer & dryer. Central air & updated Lennox high efficient furnace. Private fenced yard with garden area & screened room off back entrance. Paved drive to double attached garage with 2 updated insulated car doors. Great family home. Truly a must to see!
- Basement Development Fully Finished
- Bathrooms 3
- Bathrooms (Full) 3
- Bedrooms 4
- Building Type Bungalow
- Built In 1978
- Depth 100.00 ft
- Exterior Stone, Stucco
- Fireplace Glass Door
- Fireplace Fuel Gas
- Floor Space 1394 sqft
- Frontage 61.00 ft
- Gross Taxes $5,242.58
- Neighbourhood Charleswood
- Property Type Residential, Single Family Detached
- Remodelled Bathroom, Furnace, Kitchen
- Rental Equipment None
- School Division Pembina Trails (WPG 7)
- Tax Year 2025
- Total Parking Spaces 6
- Features
- Air Conditioning-Central
- Bar wet
- High-Efficiency Furnace
- Microwave built in
- Sump Pump
- Goods Included
- Dryer
- Dishwasher
- Refrigerator
- Garage door opener remote(s)
- Microwave
- Storage Shed
- Stove
- Washer
- Parking Type
- Double Attached
- Site Influences
- Fenced
- Vegetable Garden
- Landscape
- Playground Nearby
- Shopping Nearby
- Public Transportation
Rooms
| Level | Type | Dimensions |
|---|---|---|
| Main | Living Room | 20.81 ft x 11.6 ft |
| Dining Room | 12.87 ft x 9.08 ft | |
| Eat-In Kitchen | 14.37 ft x 11.73 ft | |
| Four Piece Bath | - | |
| Primary Bedroom | 13.79 ft x 12.03 ft | |
| Three Piece Ensuite Bath | - | |
| Bedroom | 12.05 ft x 9 ft | |
| Bedroom | 10.55 ft x 9.01 ft | |
| Basement | Recreation Room | 24.68 ft x 18 ft |
| Game Room | 17.83 ft x 12.09 ft | |
| Bedroom | 12.05 ft x 9.3 ft | |
| Laundry Room | 18.72 ft x 13.16 ft | |
| Three Piece Bath | - |















































