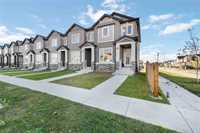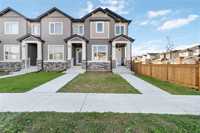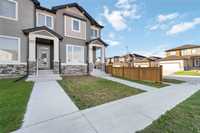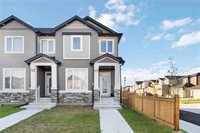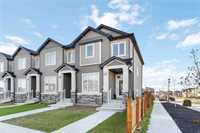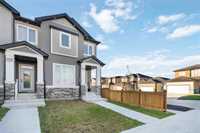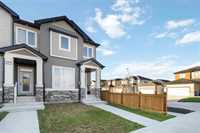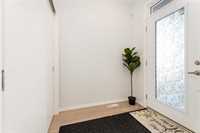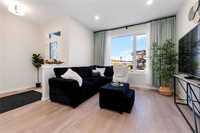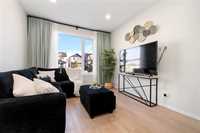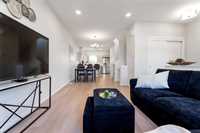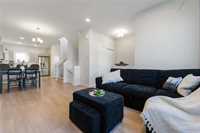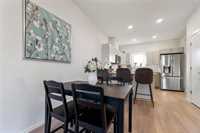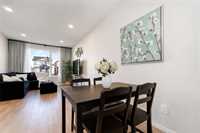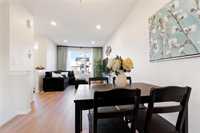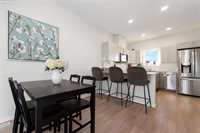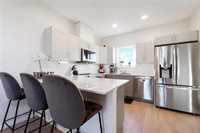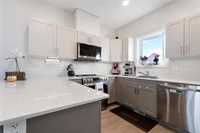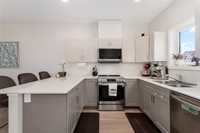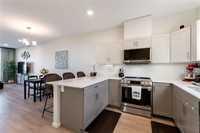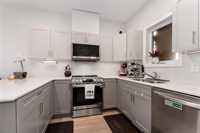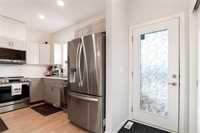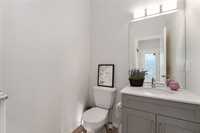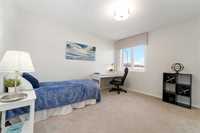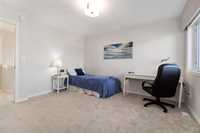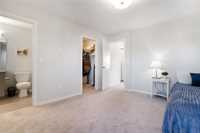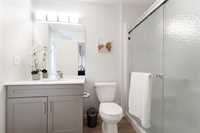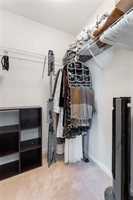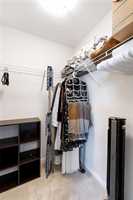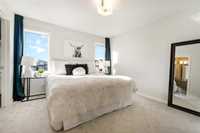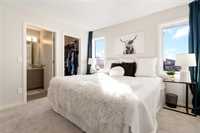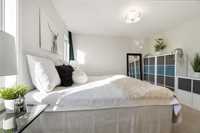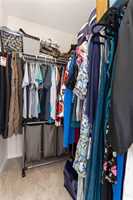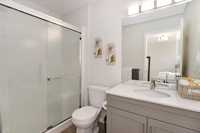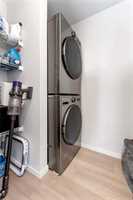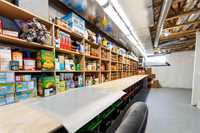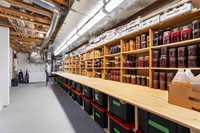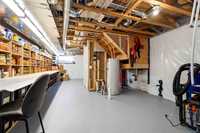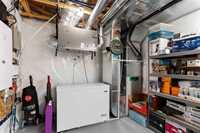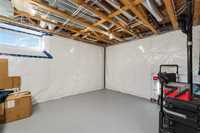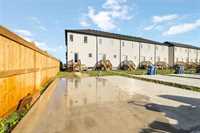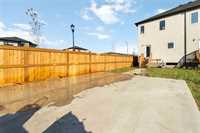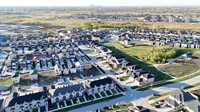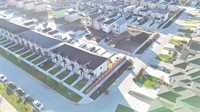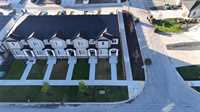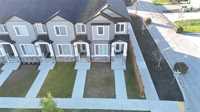Offers 14th Oct.Your Dream Home is Waiting–Ready to Welcome You In!Imagine stepping into a home that truly reflects your dreams,where every corner is thoughtfully designed for comfort,style&lasting memories.This isn’t just a house—it’s a place where your story begins,With premium upgrades,thoughtful details&confidence of warranty,this home is ready to offer you the ultimate living experience.Stunning 9-Foot Ceilings on the Main Floor–Feel the immediate sense of openness&warmth as natural light pours in,creating an atmosphere of airy elegance.Luxury Vinyl Plank Flooring.Open concept with Upgraded Kitchen Cabinets,Quartz Countertops,elegant eating bar—perfect for both everyday meals&special moments with loved ones,Stainless Steel appliances.2 PRIMARY BDRMS with ensuite bathrooms & walking closets!8'4" Foundation Walls,Built on Piles.From the moment you walk through the door,you’ll feel the warmth&comfort of a home that’s designed for modern living.Shelves in the basement can stay or go.This is more than just a house—it’s a place where memories are made,laughter fills the air&you create your future.Don’t miss out on the opportunity to make this dream home yours.Come&see how your next chapter begins here.
- Basement Development Insulated
- Bathrooms 3
- Bathrooms (Full) 2
- Bathrooms (Partial) 1
- Bedrooms 2
- Building Type Two Storey
- Built In 2024
- Exterior Brick & Siding, Stucco
- Floor Space 1250 sqft
- Frontage 23.00 ft
- Gross Taxes $1,593.66
- Neighbourhood Highland Pointe
- Property Type Residential, Townhouse
- Rental Equipment None
- School Division Seven Oaks (WPG 10)
- Tax Year 2025
- Total Parking Spaces 2
- Features
- Air Conditioning-Central
- High-Efficiency Furnace
- Heat recovery ventilator
- Laundry - Second Floor
- Microwave built in
- No Pet Home
- No Smoking Home
- Smoke Detectors
- Sump Pump
- Goods Included
- Dryer
- Dishwasher
- Refrigerator
- Microwave
- Stove
- Washer
- Parking Type
- Parking Pad
- Rear Drive Access
- Site Influences
- Back Lane
- Paved Lane
- Partially landscaped
- Public Transportation
Rooms
| Level | Type | Dimensions |
|---|---|---|
| Upper | Primary Bedroom | 11.6 ft x 12.7 ft |
| Three Piece Ensuite Bath | - | |
| Primary Bedroom | 12.8 ft x 11.7 ft | |
| Three Piece Ensuite Bath | - | |
| Laundry Room | 6.8 ft x 5.2 ft | |
| Main | Living Room | 12.3 ft x 11 ft |
| Dining Room | 11.7 ft x 9.6 ft | |
| Kitchen | 12.7 ft x 11.5 ft | |
| Two Piece Bath | - |


