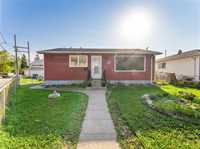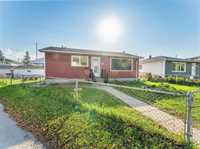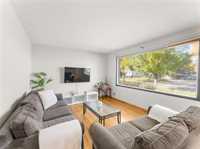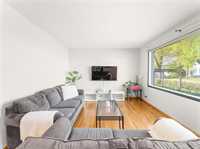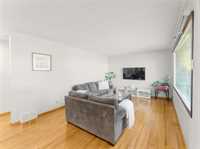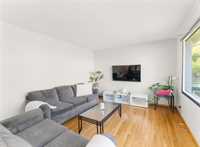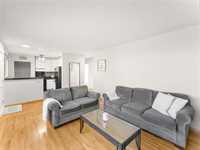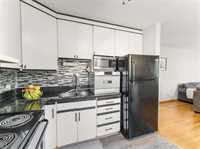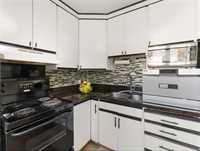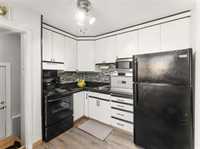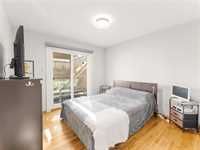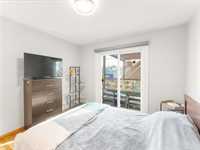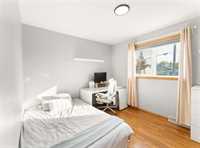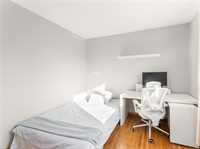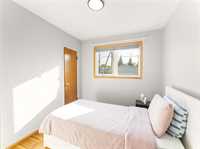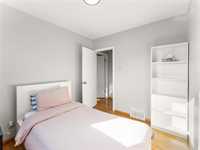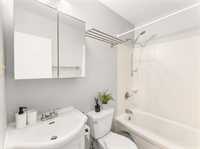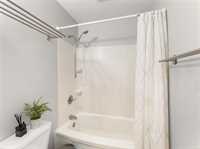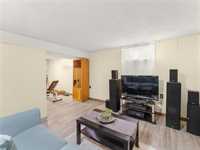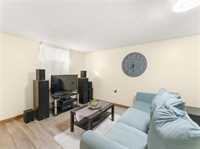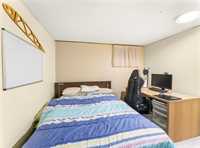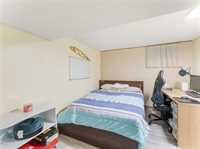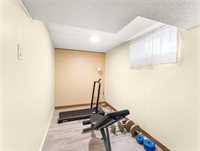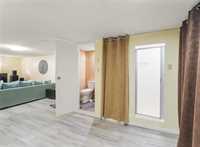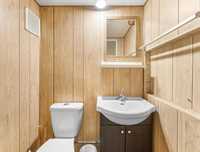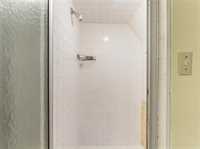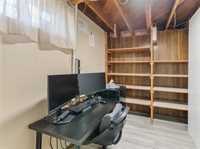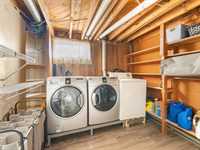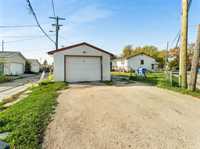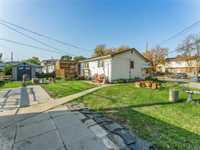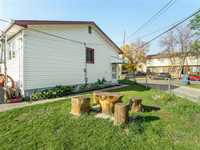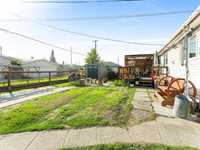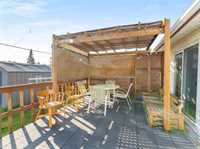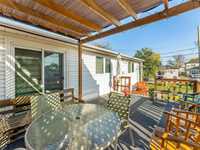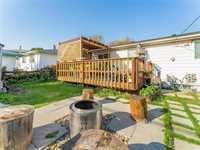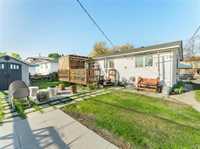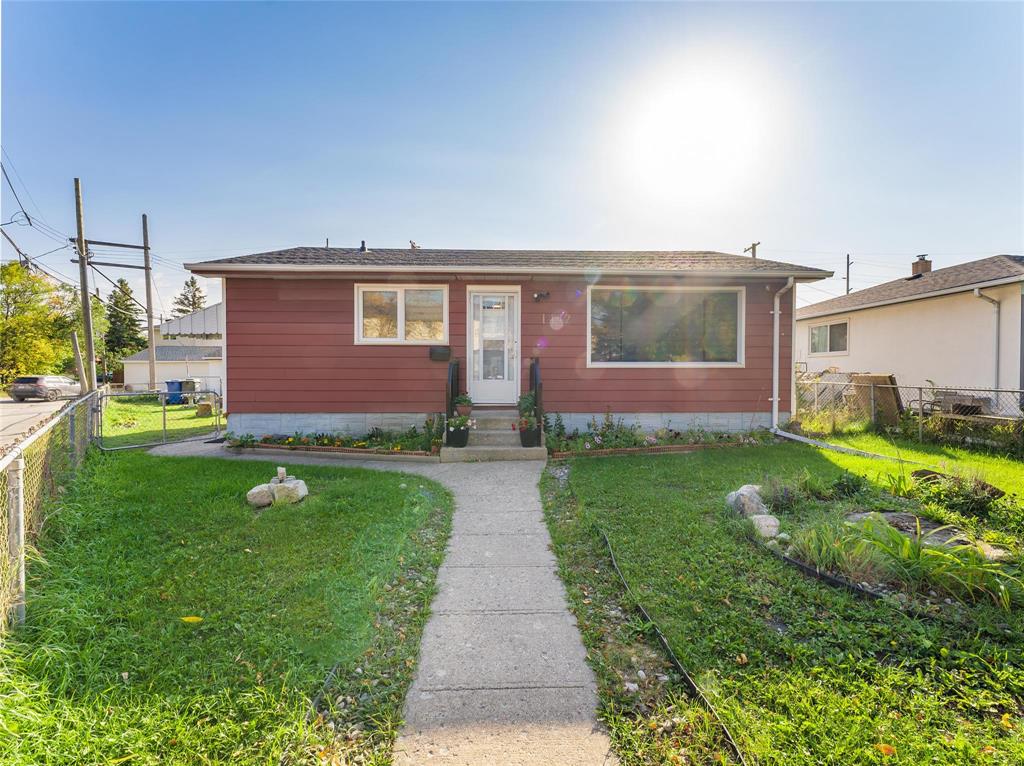
OH Sat & Sun (Oct 11 & 12, 1:00 - 3:00 PM) Welcome to this lovingly maintained bungalow, ready for tits next chapter. Offering 4 bedrooms, 2 full baths, and spacious rooms throughout, this home is filled with natural light from large windows and features beautiful hardwood floors. Many big-ticket upgrades are already done, including shingles on house & garage (2016), high-efficiency furnace (2016), A/C (2018), HWT (2024), windows (2013), basement flooring (2024), and new front and back doors (2025). The bright and functional layout offers plenty of space for everyday living and entertaining, with primary bedroom opening directly onto a 12'x18' deck, perfect for morning coffee or summer barbecues. Outside, you'll love the huge fenced pie-shaped lot, offering endless potential for gardening, play or future projects. With thoughtful updates, generous space, and a welcoming feel throughout, this home is a wonderful opportunity to settle into a property that's been truly cared for.
- Basement Development Fully Finished
- Bathrooms 2
- Bathrooms (Full) 2
- Bedrooms 4
- Building Type Bungalow
- Built In 1958
- Exterior Vinyl
- Floor Space 884 sqft
- Gross Taxes $3,756.79
- Neighbourhood Shaughnessy Heights
- Property Type Residential, Single Family Detached
- Remodelled Basement, Flooring, Other remarks
- Rental Equipment None
- School Division Winnipeg (WPG 1)
- Tax Year 2024
- Total Parking Spaces 3
- Features
- Air Conditioning-Central
- High-Efficiency Furnace
- No Smoking Home
- Goods Included
- Blinds
- Dryer
- Refrigerator
- Garage door opener
- Storage Shed
- Stove
- Window Coverings
- Washer
- Parking Type
- Single Detached
- Site Influences
- Corner
- Vegetable Garden
- Other/remarks
Rooms
| Level | Type | Dimensions |
|---|---|---|
| Main | Living Room | 11.5 ft x 20 ft |
| Bedroom | 10 ft x 10.5 ft | |
| Four Piece Bath | - | |
| Eat-In Kitchen | 9 ft x 9.5 ft | |
| Bedroom | 8.5 ft x 9.5 ft | |
| Primary Bedroom | 10 ft x 10.5 ft | |
| Basement | Three Piece Bath | - |
| Bedroom | 10 ft x 9.5 ft | |
| Recreation Room | 16 ft x 14 ft |


