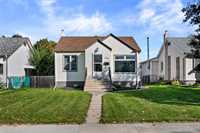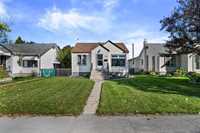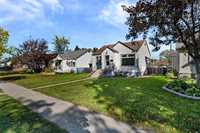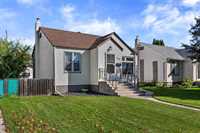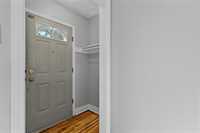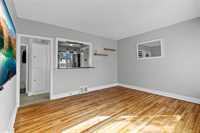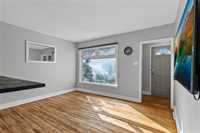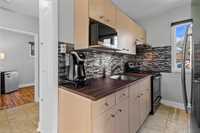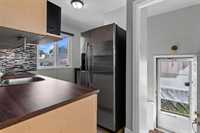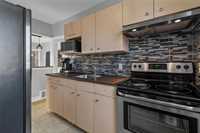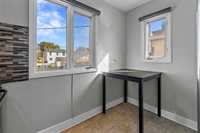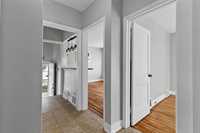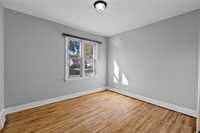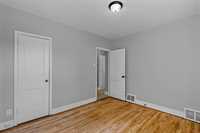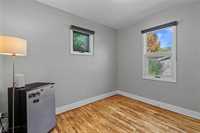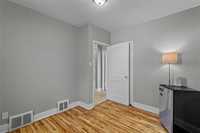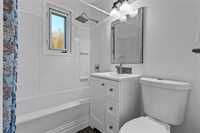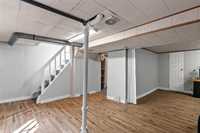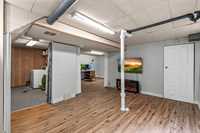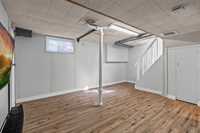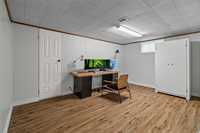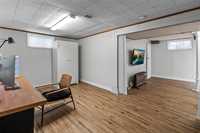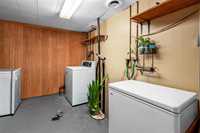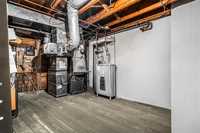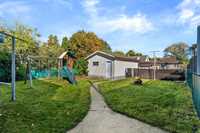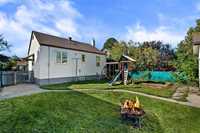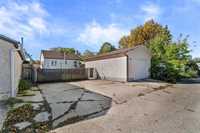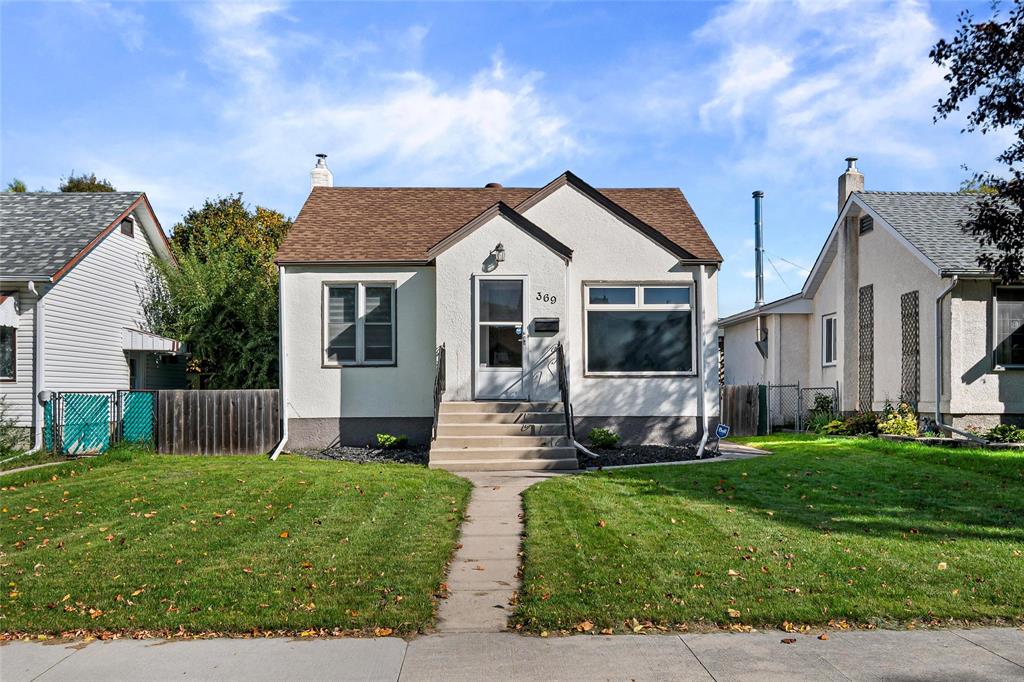
SS now , offers as received. +/- Jogs. 24 hrs notice for showings
Welcome to this well maintained, cute bungalow located in a quiet, tree-lined Jefferson neighborhood of Winnipeg. This inviting home offers comfort, style, and value – perfect for first-time buyers or investors.
The main level features two bright bedrooms and an upgraded full bathroom with modern finishes. The fully finished basement includes a separate entrance, new flooring, and refreshed stairs – ideal for rental potential or extended family living.
Recent updates include new shingles, a new hot water tank, interior paint, new flooring in basement and stairs, New Kitchen counter and a well-cared-for front and backyard with mature trees. A detached single garage and large lot provide space to enjoy and grow.
Located close to Maples Marketplace, Garden City Shopping Centre, parks, transit, and schools such as Ecole Salisbury Morse Place. This home offers the perfect mix of convenience, character, and opportunity.
Come see why 369 Rupertsland Ave is the perfect place to begin your homeownership or investment journey.
- Basement Development Fully Finished
- Bathrooms 1
- Bathrooms (Full) 1
- Bedrooms 3
- Building Type Bungalow
- Built In 1947
- Depth 118.00 ft
- Exterior Stucco
- Floor Space 652 sqft
- Frontage 40.00 ft
- Gross Taxes $3,726.91
- Neighbourhood West Kildonan
- Property Type Residential, Single Family Detached
- Remodelled Bathroom, Flooring, Other remarks, Roof Coverings
- Rental Equipment None
- School Division Seven Oaks (WPG 10)
- Tax Year 2025
- Total Parking Spaces 4
- Features
- Air Conditioning-Central
- High-Efficiency Furnace
- Main floor full bathroom
- Sump Pump
- Goods Included
- Dryer
- Refrigerator
- Freezer
- Garage door opener
- Garage door opener remote(s)
- Microwave
- Stove
- Washer
- Parking Type
- Single Detached
- Site Influences
- Fenced
- Flat Site
- Landscape
- Playground Nearby
- Private Yard
Rooms
| Level | Type | Dimensions |
|---|---|---|
| Main | Living/Dining room | 10.9 ft x 13.41 ft |
| Bedroom | 10.2 ft x 9.2 ft | |
| Bedroom | 11.17 ft x 10.52 ft | |
| Four Piece Ensuite Bath | 4.8 ft x 6.7 ft | |
| Kitchen | 11.17 ft x 10.2 ft | |
| Basement | Recreation Room | 10.9 ft x 13.54 ft |
| Bedroom | 10.1 ft x 14.8 ft | |
| Utility Room | 11.4 ft x 8.1 ft | |
| Laundry Room | 8.8 ft x 11 ft |


