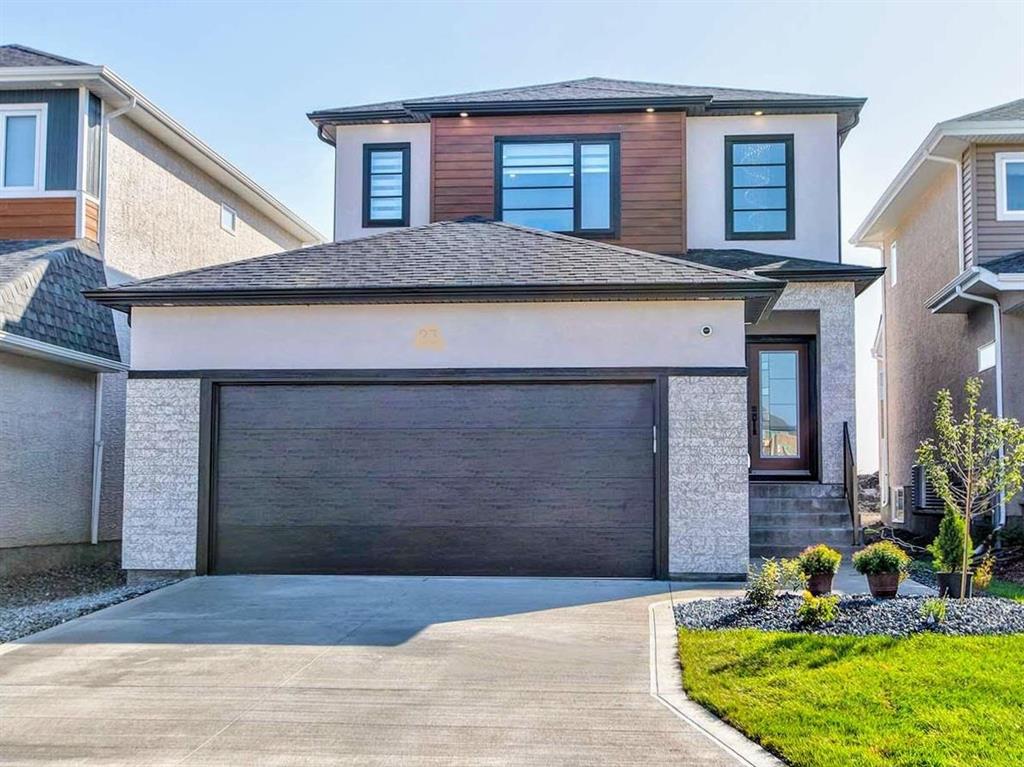RE/MAX Associates
1060 McPhillips Street, Winnipeg, MB, R2X 2K9

Enjoy the home of your dreams at an affordable price when you choose the Springfield model home. This home offers four bedrooms, three bathrooms. It comes with nine-foot ceilings on the main floor, side door access to the basement, quartz countertops, LED interior lights, and a second-floor laundry room. The home sits on an engineered piled foundation and uses engineered joists. A 20’ x 22’ garage pad is provided outside so you have an easy method to protect your vehicle. Make the home even more convenient with an optional cantilever for an entertainment unit.
| Level | Type | Dimensions |
|---|---|---|
| Main | Living Room | 14 ft x 14.11 ft |
| Dining Room | 9.11 ft x 12 ft | |
| Eat-In Kitchen | 9.1 ft x 12 ft | |
| Bedroom | 10.3 ft x 8.7 ft | |
| Foyer | 9.2 ft x 6 ft | |
| Three Piece Bath | - | |
| Upper | Primary Bedroom | 13.7 ft x 12.9 ft |
| Bedroom | 12.1 ft x 8.7 ft | |
| Bedroom | 11.1 ft x 8.7 ft | |
| Four Piece Bath | - | |
| Four Piece Ensuite Bath | - | |
| Laundry Room | - |