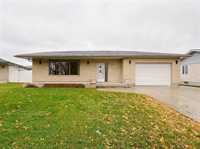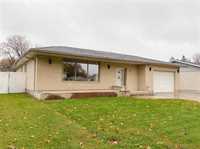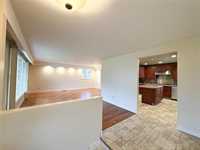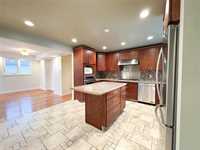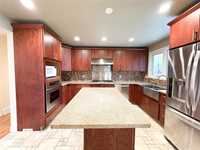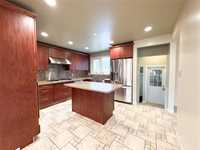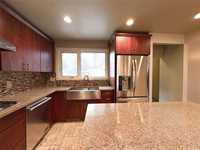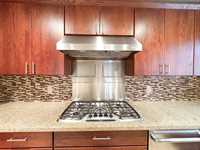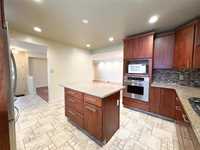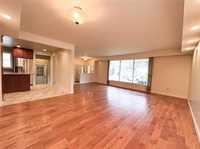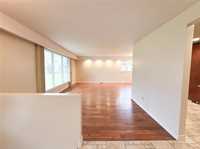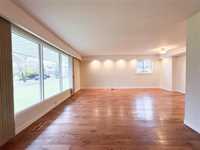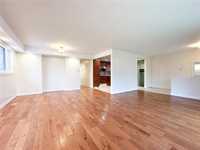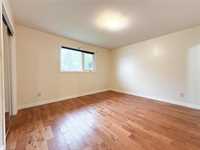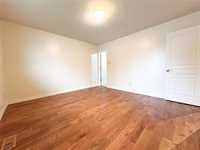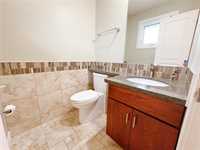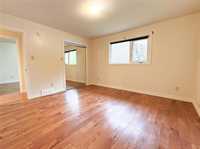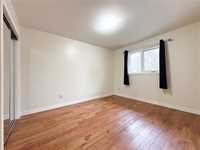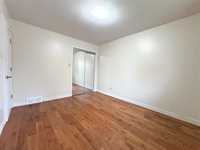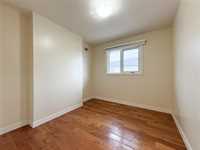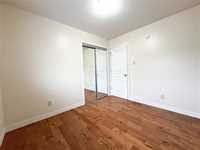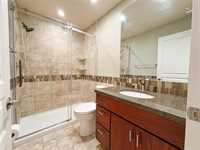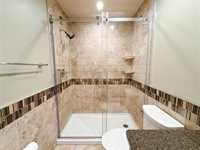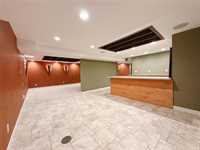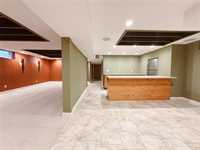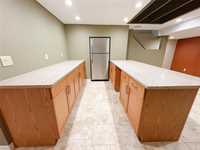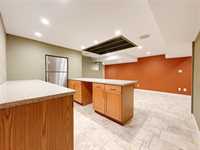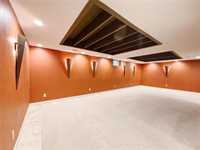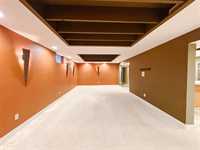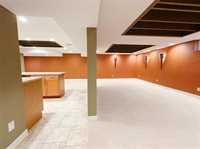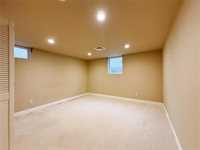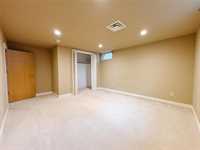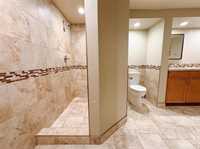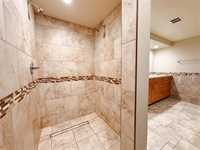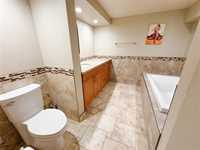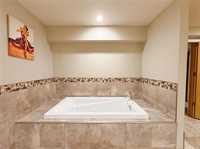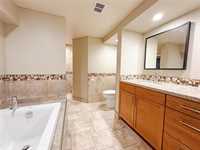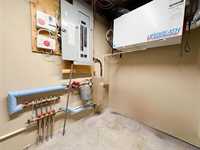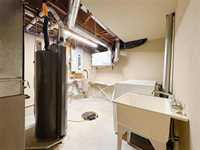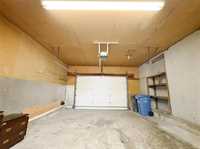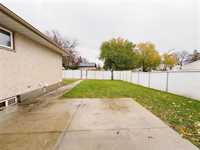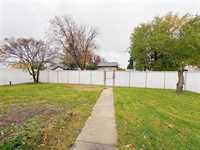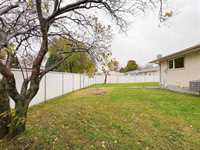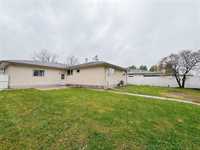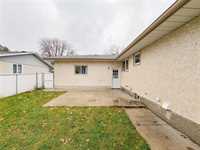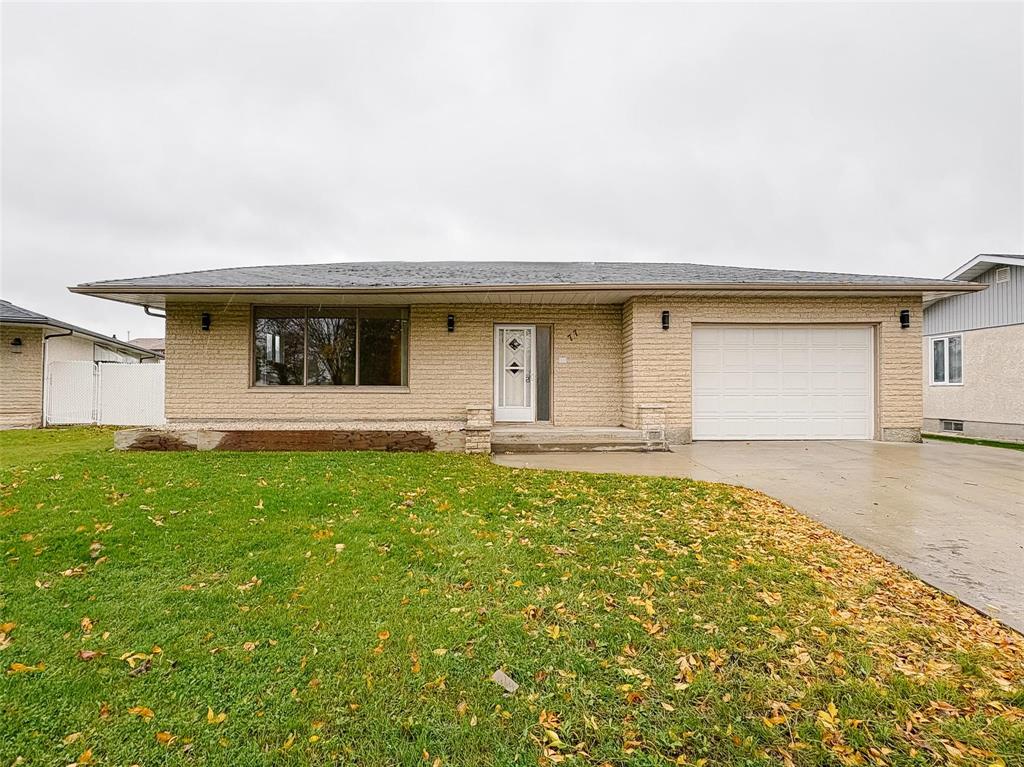
Offers as recieved. OPEN HOUSE SUNDAY NOVEMBER 9 2-4
This is the family home you have been looking for! This amazing 4 bdrm 3 bthrm 1340 sq ft home is in the heart of The Maples! Located close to shopping, schools, parks and public transit. The interior was completely updated in 2015. The kitchen is a cook's dream with ample storage, SS appliances, gas stove and granite counter tops. The granite is echoed in all 3 bthrms (main flr, ensuite and bsmt). The bsmt is built out with a large rec room, large bdrm, and a spa-like bthrm including an oversized shower with 2 shower heads and a soaker tub. The basement includes in-floor heating and a kitchen that includes a fridge an roughed-in plumbing for a sink and dishwasher. The home has been freshly painted inside and includes central A/C, HE furnace, heat recovery unit, 200 amp service, central vac, pot lighting, plenty of large windows, sump pump, 50 gal hot water tank, and a new roof (2025). The attached single garage is inslulated and the yard is fenced with an exterial natural gas line for a BBQ. Call your agent or stop by one of the 3 open houses. Don't miss out on this gem!
- Basement Development Fully Finished
- Bathrooms 3
- Bathrooms (Full) 2
- Bathrooms (Partial) 1
- Bedrooms 4
- Building Type Bungalow
- Built In 1972
- Depth 106.00 ft
- Exterior Brick, Stucco
- Floor Space 1340 sqft
- Frontage 61.00 ft
- Gross Taxes $5,138.75
- Neighbourhood Maples
- Property Type Residential, Single Family Detached
- Remodelled Roof Coverings
- Rental Equipment None
- School Division Seven Oaks (WPG 10)
- Tax Year 2025
- Total Parking Spaces 2
- Features
- Air Conditioning-Central
- Bar dry
- Cook Top
- Hood Fan
- High-Efficiency Furnace
- Heat recovery ventilator
- No Pet Home
- No Smoking Home
- Oven built in
- Patio
- Sump Pump
- Goods Included
- Blinds
- Dryer
- Fridges - Two
- Garage door opener
- Garage door opener remote(s)
- Stove
- Vacuum built-in
- Window Coverings
- Washer
- Parking Type
- Single Attached
- Site Influences
- Fenced
- Back Lane
- Playground Nearby
- Shopping Nearby
Rooms
| Level | Type | Dimensions |
|---|---|---|
| Main | Kitchen | 13.25 ft x 11.75 ft |
| Dining Room | 12 ft x 7.75 ft | |
| Living Room | 19.58 ft x 13.6 ft | |
| Primary Bedroom | 13 ft x 11.83 ft | |
| Bedroom | 11.92 ft x 10.17 ft | |
| Bedroom | 10 ft x 8.92 ft | |
| Two Piece Ensuite Bath | - | |
| Three Piece Bath | - | |
| Basement | Four Piece Bath | - |
| Bedroom | 12.17 ft x 11.75 ft | |
| Recreation Room | 23.33 ft x 12 ft |


