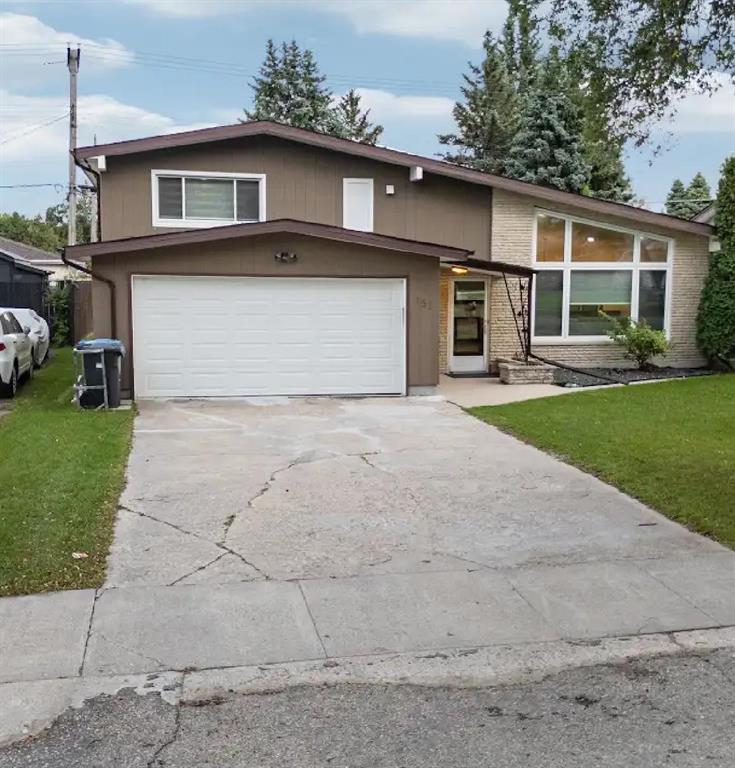RE/MAX Associates
1060 McPhillips Street, Winnipeg, MB, R2X 2K9

Showings start now. Offers to be presented October 14th at 7:00PM. Open house 11th Oct Saturday & 12 Oct Sunday 2PM-4PM. Proud to present this immaculate 3 bedroom home located in Garden City. Large L-shaped living room dining room with vaulted ceilings and floor to ceiling windows that allows for maximum sunshine. There is also a buffet with a granite counter that separates the living room and dining room. Island kitchen features granite counter on island and modernized cabinetry. Butler's pantry just tucked off to the side near the rear door is such a bonus space and was created by the homeowner. Upper floor finds a remodeled large 4 piece bathroom and 3 good sized bedrooms with good closet spaces. Lower level features a warm and inviting family room, 2 piece bath and your laundry facilities. Recent upgrades are Shingles (2024). Newer floor (2024). Fresh paint and new appliances (Fridge will be replaced before possession). Fully landscaped front and back, large deck and Double front attached garage. Close to all the amenities. All measurements are +/-. A must see!!
| Level | Type | Dimensions |
|---|---|---|
| Main | Living Room | 17.5 ft x 15.2 ft |
| Dining Room | 11.5 ft x 11.2 ft | |
| Eat-In Kitchen | 13 ft x 11 ft | |
| Upper | Primary Bedroom | 14 ft x 11 ft |
| Bedroom | 13.6 ft x 10.2 ft | |
| Bedroom | 10 ft x 8.75 ft | |
| Four Piece Bath | - | |
| Lower | Family Room | 15.2 ft x 13.8 ft |
| Two Piece Bath | - |