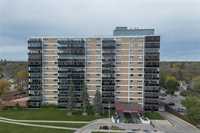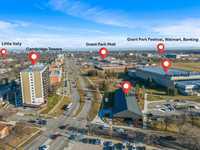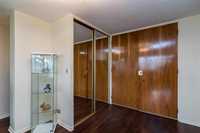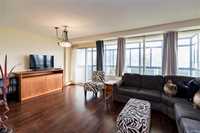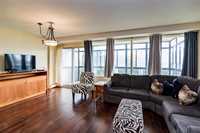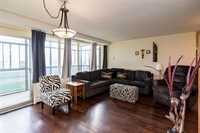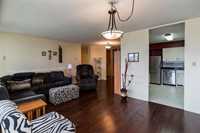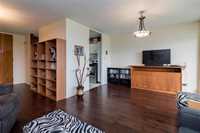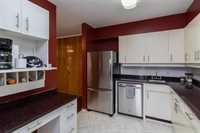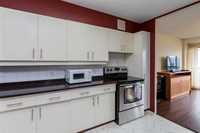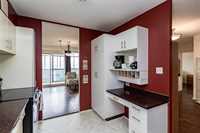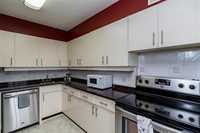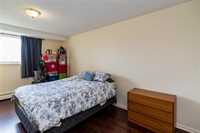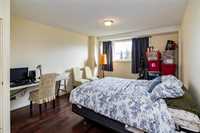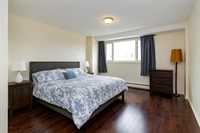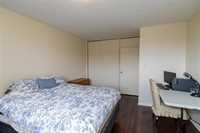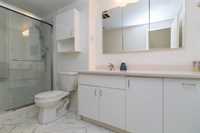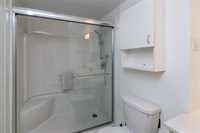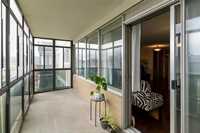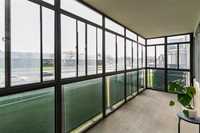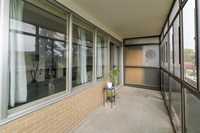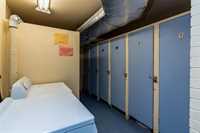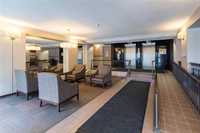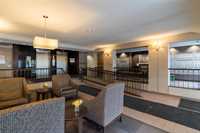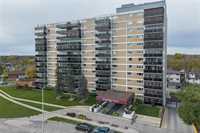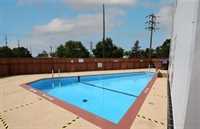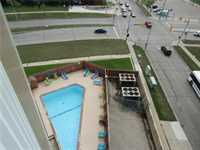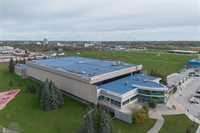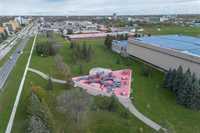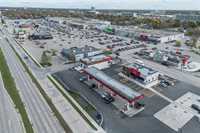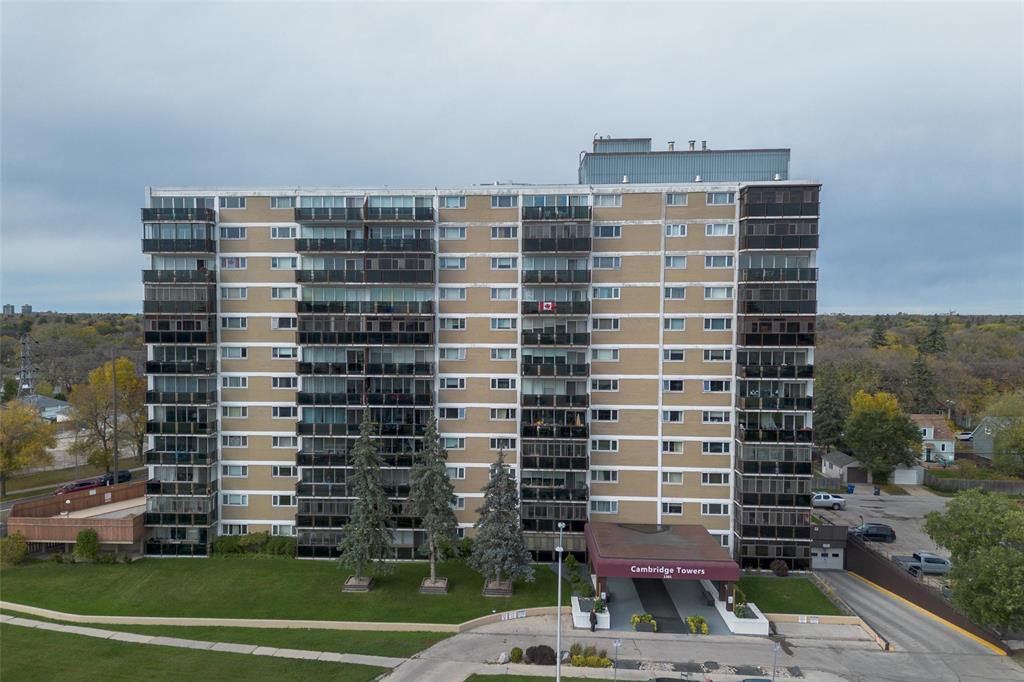
Welcome to Cambridge Towers—a bright & inviting south-facing condo perfectly situated across from Grant Park Shopping Centre & Pan Am Pool!This AFFORDABLE concrete build is a spacious 1-bedroom unit featuring beautiful hardwood floors throughout the large open-concept living & dining area, offering plenty of room to entertain or relax.Enjoy the abundance of natural light with wall to wall windows!The king-sized bedroom provides generous space for furniture and storage, making it both comfortable and functional.The kitchen offers loads of counter space and storage, ideal for anyone who loves to cook or bake. The bathroom has been upgraded with a new Bath Fitter shower surround and modern fixtures for a clean, refreshed look. Step out onto the enclosed, sun-soaked balcony — a perfect spot to unwind and enjoy your morning coffee. Additional features include outdoor parking, storage, free laundry, pet friendly and access to the seasonal outdoor pool for summer enjoyment. An unbeatable location — walk to shopping, restaurants, the Pan Am Pool, library, gyms, and major transit routes. This is an ideal home for anyone seeking comfort, convenience, and value in a central location.
- Bathrooms 1
- Bathrooms (Full) 1
- Bedrooms 1
- Building Type One Level
- Built In 1964
- Condo Fee $608.26 Monthly
- Exterior Brick
- Floor Space 825 sqft
- Gross Taxes $2,167.01
- Neighbourhood Crescentwood
- Property Type Condominium, Apartment
- Remodelled Bathroom
- Rental Equipment None
- School Division Winnipeg (WPG 1)
- Tax Year 25
- Total Parking Spaces 1
- Amenities
- Cable TV
- Elevator
- Accessibility Access
- Laundry shared
- Playground
- Pool Outdoor
- Professional Management
- Condo Fee Includes
- Cable TV
- Central Air
- Contribution to Reserve Fund
- Caretaker
- Heat
- Hot Water
- Insurance-Common Area
- Landscaping/Snow Removal
- Management
- Parking
- Water
- Features
- Air Conditioning-Central
- Balcony - One
- Balcony enclosed
- Concrete floors
- Concrete walls
- Accessibility Access
- Pet Friendly
- Goods Included
- Dishwasher
- Refrigerator
- Stove
- Window Coverings
- Parking Type
- Plug-In
- Outdoor Stall
- Site Influences
- Accessibility Access
- Paved Lane
- Park/reserve
- Playground Nearby
- Shopping Nearby
- Public Transportation
Rooms
| Level | Type | Dimensions |
|---|---|---|
| Main | Bedroom | 16 ft x 12 ft |
| Dining Room | 12 ft x 8.75 ft | |
| Living Room | 18 ft x 9 ft | |
| Three Piece Ensuite Bath | - | |
| Kitchen | 10 ft x 8.5 ft |


