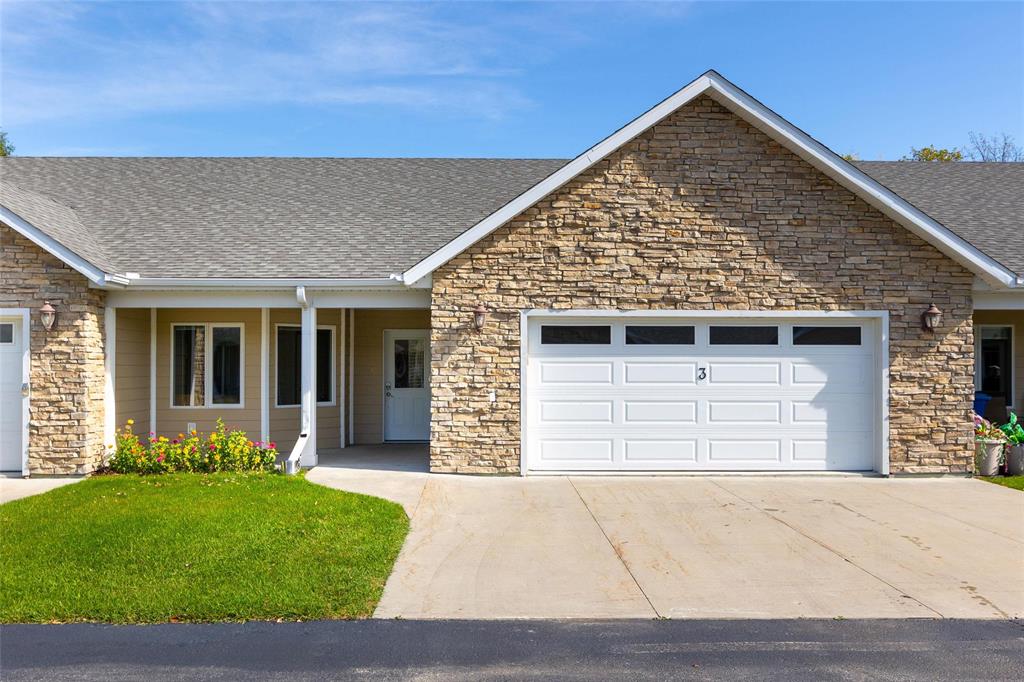
Discover refined living in this exceptionally spacious 1647 sq ft condo designed for residents 55+. This well-appointed home offers 2 generous bedrooms, two bathrooms, and an inviting open-concept layout that balances comfort and sophistication.
Features include:
- Bright kitchen with ample cabinetry and counter space
- Expansive living and dining areas, ideal for hosting & relaxation
- Primary suite complete with walk in closet and private ensuite
- Convenient in-suite laundry and abundant storage
- Private deck for outdoor enjoyment
- Double car attached garage
- Secure, professionally managed development with great neighbors!
Experience a lifestyle of ease and elegance in a friendly, well-maintained community - perfect for those seeking comfort without compromise!
- Bathrooms 2
- Bathrooms (Full) 2
- Bedrooms 2
- Building Type Bungalow
- Built In 2010
- Condo Fee $361.70 Monthly
- Exterior Brick & Siding
- Floor Space 1647 sqft
- Gross Taxes $3,169.64
- Neighbourhood R16
- Property Type Condominium, Apartment
- Rental Equipment None
- School Division Hanover
- Tax Year 2025
- Condo Fee Includes
- Contribution to Reserve Fund
- Insurance-Common Area
- Landscaping/Snow Removal
- Management
- Features
- Air Conditioning-Central
- Deck
- Main floor full bathroom
- No Smoking Home
- Goods Included
- Dryer
- Dishwasher
- Refrigerator
- Garage door opener
- Garage door opener remote(s)
- Microwave
- Stove
- Washer
- Parking Type
- Double Attached
- Site Influences
- Golf Nearby
- Low maintenance landscaped
- Landscaped deck
- Paved Street
- Playground Nearby
- Shopping Nearby
Rooms
| Level | Type | Dimensions |
|---|---|---|
| Main | Kitchen | 11.8 ft x 12.4 ft |
| Dining Room | 11 ft x 12 ft | |
| Living Room | 13.8 ft x 21.4 ft | |
| Primary Bedroom | 13 ft x 13.6 ft | |
| Bedroom | 8.9 ft x 12.6 ft | |
| Laundry Room | 11.3 ft x 12.2 ft | |
| Three Piece Bath | - | |
| Four Piece Ensuite Bath | - |





























