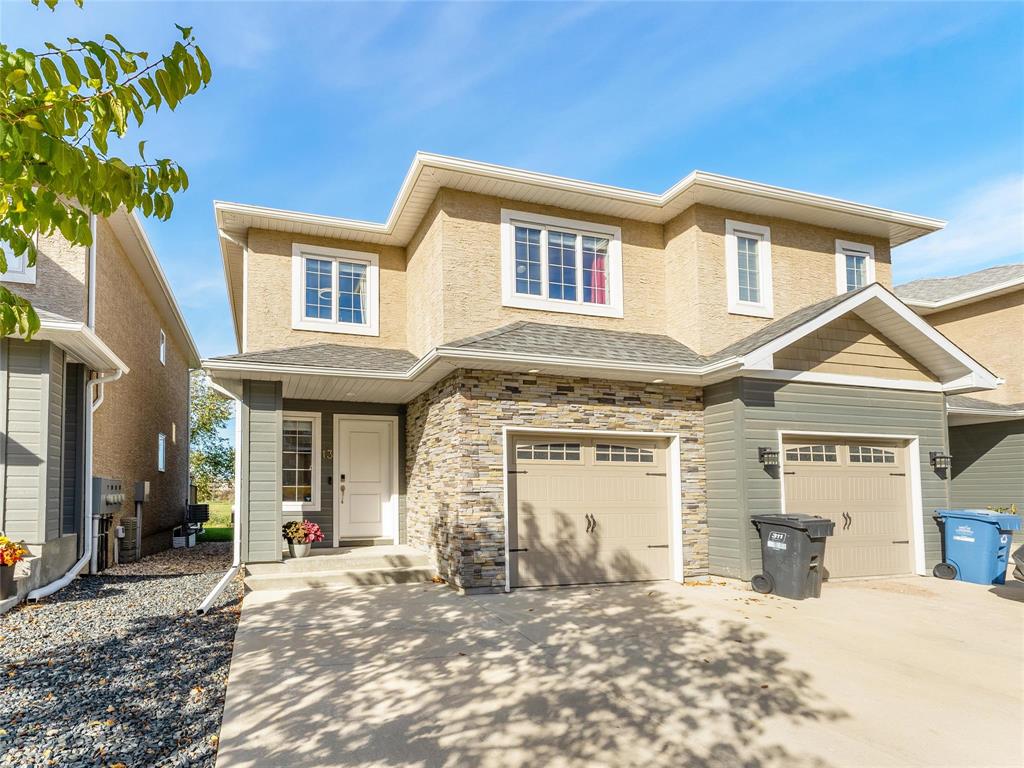RE/MAX Performance Realty
942 St. Mary's Road, Winnipeg, MB, R2M 3R5

Fabulous end unit townhouse condo featuring extra windows for more natural light, 3 bedrooms & 3.5 bathrooms, backing onto greenspace w/ views of the walking path along the Seine River. The main floor welcomes you w/ a spacious foyer, a convenient powder room, & direct access to the insulated garage. Bonus: EV charger & 2 add'l outdoor parking spots! Enjoy an open-concept layout w/ a bright kitchen, dining & living area featuring maple hardwood floors, quartz countertops, ample cabinet and counter space, a pantry w/ pull-out drawers, and a central island. Garden doors off the dining area lead to a north-facing deck overlooking greenspace—no backyard neighbors! Upstairs, you’ll find three bedrooms, incl a spacious primary suite w/ walk-in closet, a 5-piece ensuite w/ a soaker tub & separate shower, and a cozy electric fireplace. A 4-piece bathroom serves the other two bedrms, and a wonderful laundry room. The finished lower level incls a 3 pc bathroom, rec room & a storage area w/ included shelving. Newer HWT '24. Low condo fees—only $229.83/mth! Visitor parking available at end of development. Conveniently located close to public transit & shopping.
| Level | Type | Dimensions |
|---|---|---|
| Main | Living Room | 15.75 ft x 12.08 ft |
| Dining Room | 9.25 ft x 6.92 ft | |
| Kitchen | 10.33 ft x 8.83 ft | |
| Two Piece Bath | - | |
| Upper | Primary Bedroom | 15.83 ft x 11.67 ft |
| Bedroom | 12.17 ft x 9.25 ft | |
| Bedroom | 12.08 ft x 9.75 ft | |
| Laundry Room | 8.17 ft x 7.75 ft | |
| Five Piece Ensuite Bath | - | |
| Four Piece Bath | - | |
| Basement | Recreation Room | 15.08 ft x 14.75 ft |
| Three Piece Bath | - |