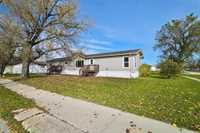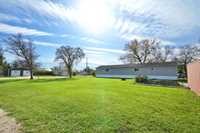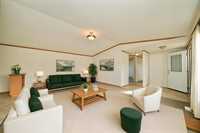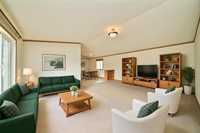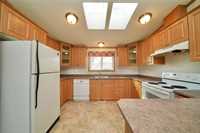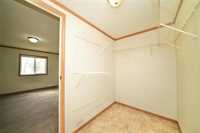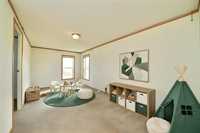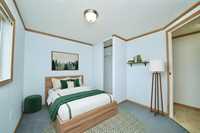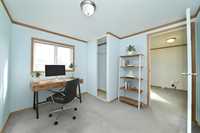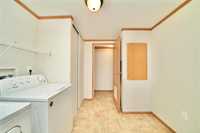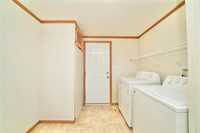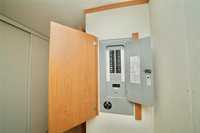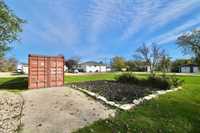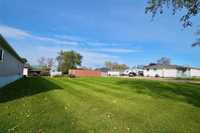Price adjustment on this 2005 bungalow. 1526 sq/ft 3 bedroom 2 bathroom modular home that offers a sprawling 120x130 yard, Vaulted ceilings to oversized livingroom, dining room, kitchen (w/ skylight), Generous masterbedroom with walkin closet and 4 piece ensuite with royal soaker tub. Utility room with 2nd entrance, laundry, furnace, newer HWT and electrical panel. On the opposite wing you will find 2 additional bedrooms, a second 4 piece bathroom and a large flexroom perfect for a play area, home office or den. Yard offers large garden, fruit bushes and trees and wide open green spaces. Insulated crawlspace. Building is on concrete piles with hurricane straps. Connected to municipal water and low pressure sewer system. Brunkild offers a beautiful community owned park and rec centre, paved roads, sidewalks, a post office/MLCC and corner store only 16mins from the south perimeter. Call your realtor to book your viewing today. This property wont last long!
- Bathrooms 2
- Bathrooms (Full) 2
- Bedrooms 3
- Building Type Bungalow
- Built In 2005
- Depth 130.00 ft
- Exterior Vinyl
- Floor Space 1526 sqft
- Frontage 120.00 ft
- Gross Taxes $1,927.41
- Neighbourhood RM of MacDonald
- Property Type Residential, Single Family Detached
- Rental Equipment None
- School Division Red River Valley
- Tax Year 2024
- Total Parking Spaces 9
- Features
- Exterior walls, 2x6"
- Laundry - Main Floor
- Main floor full bathroom
- Skylight
- Goods Included
- Dryer
- Dishwasher
- Refrigerator
- Storage Shed
- Stove
- Washer
- Parking Type
- No Garage
- Site Influences
- Country Residence
- Flat Site
- Fruit Trees/Shrubs
- Back Lane
- Paved Street
- Playground Nearby
- Subdividable Lot
Rooms
| Level | Type | Dimensions |
|---|---|---|
| Main | Living Room | 18.75 ft x 15 ft |
| Dining Room | 14 ft x 8.5 ft | |
| Kitchen | 12 ft x 10.5 ft | |
| Laundry Room | 10 ft x 8.75 ft | |
| Family Room | 17 ft x 9 ft | |
| Four Piece Bath | 9.5 ft x 5 ft | |
| Primary Bedroom | 13.5 ft x 13 ft | |
| Four Piece Ensuite Bath | 10.75 ft x 5 ft | |
| Walk-in Closet | 9 ft x 5 ft | |
| Bedroom | 10 ft x 9.5 ft | |
| Bedroom | 10 ft x 9.5 ft |



