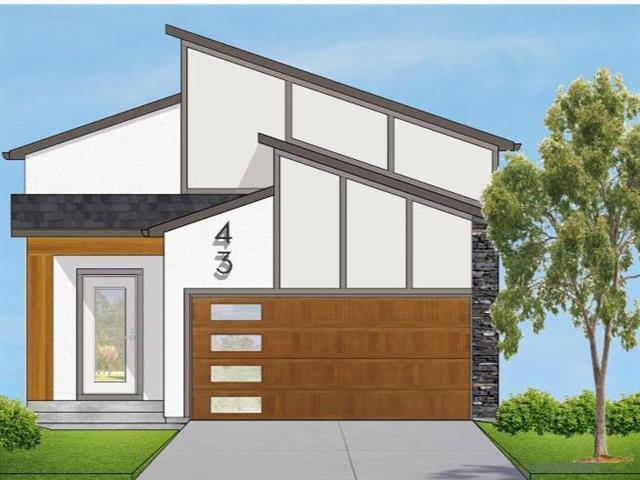
Introducing “The Jackal,” a thoughtfully designed home by an esteemed builder, with other models and customization options available to suit your preferences. Located in the highly sought-after Creekside Estates, this opportunity combines the charm of a peaceful, out-of-town feel with the convenience of big-city amenities.
This home features over 1,200 sq. ft. with 3 bedrooms and 2 bathrooms on the main level, designed with an open-concept layout that includes bright living spaces, luxury vinyl plank flooring, LED pot lights, and plush carpet. The master suite includes a full ensuite and walk-in closet, while the additional bedrooms are generously sized.
The basement offers the flexibility to add 2 or 3 bedrooms, a rough-in bathroom, and a rec room — customizable to your needs.
With premium finishes and 30-year shingles, this represents an amazing price for a brand-new build in such a desirable location. More lots are available.
(Renderings are subject to change. Pricing may vary based on finishes chosen.)
- Basement Development Insulated
- Bathrooms 2
- Bathrooms (Full) 2
- Bedrooms 3
- Building Type Bi-Level
- Built In 2025
- Exterior Stone, Stucco, Vinyl
- Floor Space 1236 sqft
- Neighbourhood R14
- Property Type Residential, Single Family Detached
- Rental Equipment None
- School Division Lord Selkirk
- Tax Year 25
- Features
- Air Conditioning-Central
- Exterior walls, 2x6"
- High-Efficiency Furnace
- Heat recovery ventilator
- Smoke Detectors
- Sump Pump
- Parking Type
- Double Attached
- Site Influences
- Golf Nearby
- No Back Lane
- Shopping Nearby
- Public Transportation
Rooms
| Level | Type | Dimensions |
|---|---|---|
| Main | Great Room | 12.92 ft x 14 ft |
| Primary Bedroom | 14.58 ft x 10.83 ft | |
| Three Piece Ensuite Bath | - | |
| Dining Room | 12.92 ft x 9 ft | |
| Four Piece Bath | - | |
| Kitchen | 11 ft x 11.25 ft | |
| Bedroom | 12.67 ft x 9 ft | |
| Bedroom | 12.67 ft x 9 ft | |
| Walk-in Closet | - | |
| Other | Foyer | - |
| Laundry Room | - |

