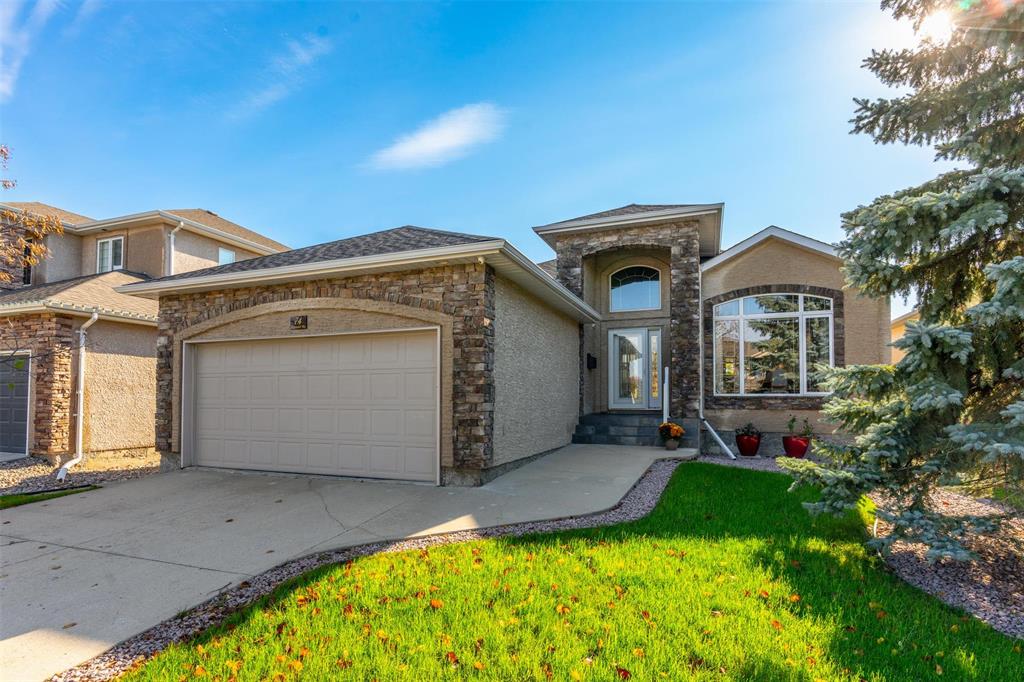Bridget Bourbonnais-Bettens
Office: (204) 941-3213 Mobile: (204) 791-8060bridget.bourbonnais@gmail.com
Bourbonnais Real Estate Inc.
69 Edgewater Drive, Winnipeg, MB, R2J 2V4

OTP 10/14 @2PM. LIFE is about TIME, Opportunities are almost always about TIMING! If you are in the market this is definitely the Home to consider and the time is RIGHT NOW! 1947 sq ft 5 BR 3 BATH BUNGALOW with Full FINISHED LOWER Level totaling almost 4000 sq ft of total space! INCREDIBLE VALUE! This lovely home has one of the best designs for entertaining. Open concept with a traditional feel, the dining area could also serve as a unique Frnt office/Den. The wonderful eat in kitch has Gas WOLF Cook top, JENN AIR & WOLF Dual blt in ovens, Garburator & GRANITE Counters. This Popular Split Design Plan offers ultimate Primary BR Suite privacy from the other 2 main BR's. The LR with FP is just the right size + main flr Den or Sunroom space. The Lower Level offers a layout that truly gives you an abundance of room to set up the way you like + 2 XTRA LARGE BRS. There is STORAGE SPACE GALORE here! The home has been cared for with some remodeling to kitch & baths, Recent updates /upgrades to SHINGLES, HE FURN, HWT. Brand NEW CVAC and features ALARM,C/AC, Undergrnd Sprinklers, 3 Season SUNRM ,Deck, SHED, Fenced Yard. One of the BEST streets and locations in ROYALWOOD. Msrmts apprx +/-.
| Level | Type | Dimensions |
|---|---|---|
| Main | Four Piece Bath | - |
| Four Piece Ensuite Bath | - | |
| Laundry Room | - | |
| Primary Bedroom | 19 ft x 14.5 ft | |
| Bedroom | 11.6 ft x 11.05 ft | |
| Bedroom | 11.05 ft x 10.75 ft | |
| Foyer | - | |
| Eat-In Kitchen | 26.25 ft x 12.3 ft | |
| Dining Room | 13.4 ft x 10.3 ft | |
| Living Room | 14.3 ft x 15 ft | |
| Walk-in Closet | - | |
| Den | 10.3 ft x 9.8 ft | |
| Lower | Four Piece Bath | - |
| Bedroom | 13 ft x 12 ft | |
| Bedroom | 13.5 ft x 11.35 ft | |
| Family Room | 28.04 ft x 28.06 ft | |
| Utility Room | - | |
| Storage Room | 26.8 ft x 16.9 ft | |
| Storage Room | 26.08 ft x 15.75 ft |