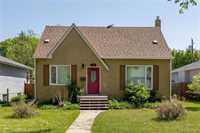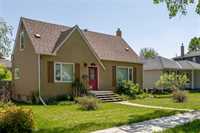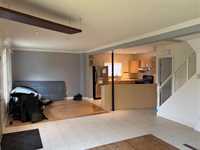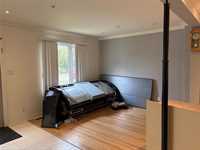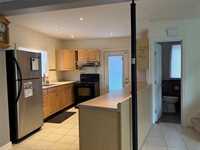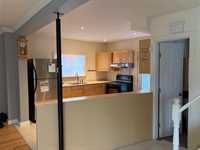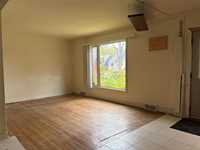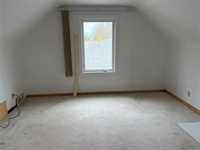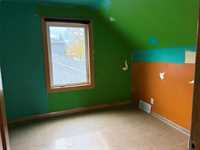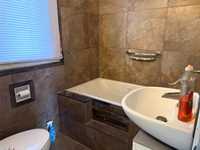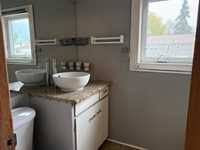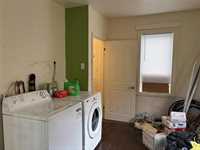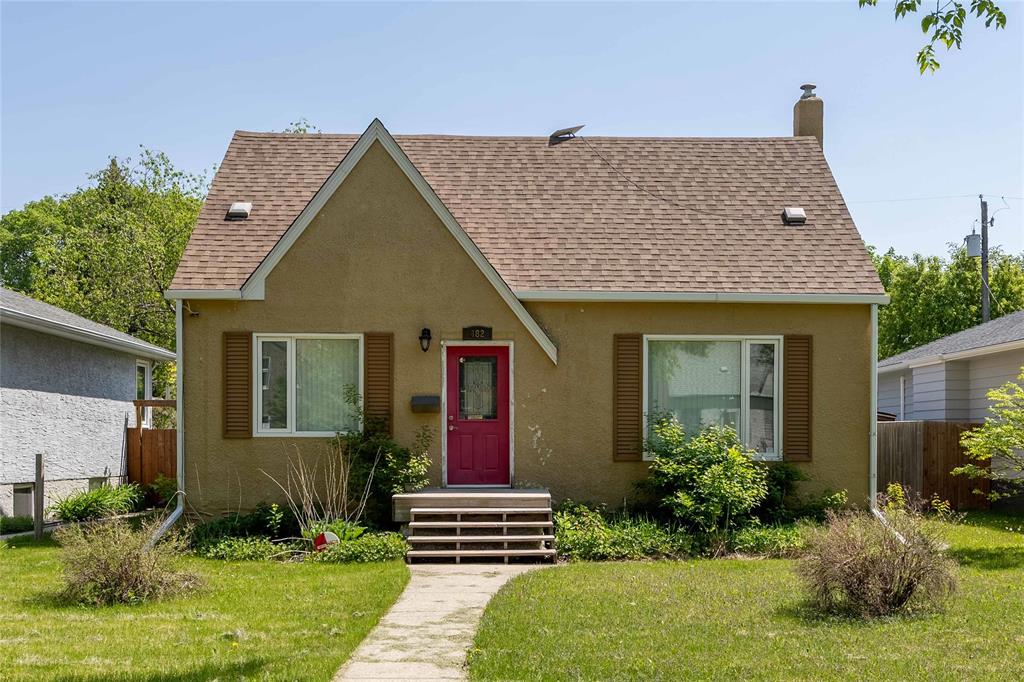
Welcome to 482 Brock Street, nestled in the heart of desirable River Heights! This 1,228 sq ft storey and half home offers a fantastic opportunity for contractors, investors, or anyone looking for a renovation project with solid potential. The home features an open-concept main floor with a spacious kitchen overlooking the living room perfect for modern living and entertaining. You’ll also find a 4-piece bathroom conveniently located on the main level. Upstairs, there are two comfortable bedrooms along with a second full 4-piece bathroom, providing flexibility for families or guests. The property sits on a good-sized 50 x 107 ft lot with a fully fenced yard, ideal for kids or pets, and includes a single detached garage for parking or extra storage. Situated on a beautiful tree-lined street, this home is just down the road from Cordova Park, offering easy access to green space and outdoor recreation. While the home does require some work, it offers great bones and endless potential to create your dream space in one of Winnipeg’s most sought-after neighbourhoods. Don’t miss this chance to bring your vision to life in beautiful River Heights!
- Basement Development Unfinished
- Bathrooms 2
- Bathrooms (Full) 2
- Bedrooms 2
- Building Type One and a Half
- Built In 1947
- Depth 107.00 ft
- Exterior Stucco
- Floor Space 1228 sqft
- Frontage 50.00 ft
- Gross Taxes $5,058.55
- Neighbourhood River Heights
- Property Type Residential, Single Family Detached
- Rental Equipment None
- Tax Year 25
- Features
- Air Conditioning-Central
- High-Efficiency Furnace
- Laundry - Main Floor
- Main floor full bathroom
- Goods Included
- Blinds
- Dryer
- Dishwasher
- Refrigerator
- Stove
- Window Coverings
- Washer
- Parking Type
- Single Detached
- Site Influences
- Fenced
- Back Lane
- Playground Nearby
- Public Transportation
Rooms
| Level | Type | Dimensions |
|---|---|---|
| Main | Four Piece Bath | 11.08 ft x 15.83 ft |
| Living Room | 11.08 ft x 10.83 ft | |
| Dining Room | 11.58 ft x 10.83 ft | |
| Kitchen | 10.58 ft x 12.33 ft | |
| Laundry Room | 9.17 ft x 11.5 ft | |
| Upper | Bedroom | 9.33 ft x 12.58 ft |
| Bedroom | 12.17 ft x 12.67 ft | |
| Four Piece Bath | - |



