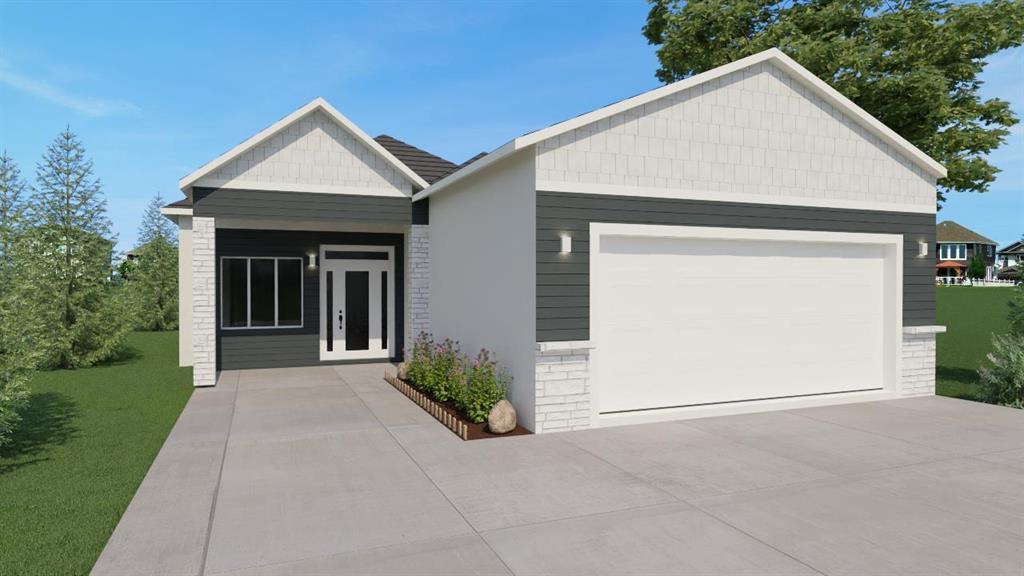
This is just one of the models we can build — introducing "The Riley", a 1,277 sq.ft. bungalow situated on a 40-foot-wide lot in the highly sought after Creekside Estates. This home offers 3 bedrooms, 2 full baths, and a smart, functional layout. Built by a trusted local builder and backed by a 5-year new home warranty, this home delivers quality, value, and peace of mind. At this price point, it’s hard to beat the value for a brand-new build.
The main floor features a welcoming sunken foyer with a closet, mudroom, and direct access to the double attached garage. Inside, the open-concept layout connects the kitchen, dining, and living areas under 9-foot ceilings, with large windows, LED pot lights, and luxury vinyl plank flooring throughout.
The spacious primary bedroom includes a walk-in closet and private ensuite, while two additional bedrooms, a 4-piece bath, and main-floor laundry complete the layout.
This plan can be customized to suit your style and preferences — from layout changes to upgraded finishes, you can make The Riley truly your own. We can build on this lot, your lot, or one of our available lots in West St. Paul.
- Bathrooms 2
- Bathrooms (Full) 2
- Bedrooms 3
- Building Type Bungalow
- Built In 2025
- Exterior Stone, Stucco, Vinyl
- Floor Space 1277 sqft
- Frontage 40.00 ft
- Neighbourhood R14
- Property Type Residential, Single Family Detached
- Rental Equipment None
- School Division Lord Selkirk
- Tax Year 25
- Features
- Exterior walls, 2x6"
- Hood Fan
- High-Efficiency Furnace
- Heat recovery ventilator
- Smoke Detectors
- Sump Pump
- Parking Type
- Double Attached
- Site Influences
- Golf Nearby
- No Back Lane
- Shopping Nearby
- Public Transportation
Rooms
| Level | Type | Dimensions |
|---|---|---|
| Main | Great Room | 11.3 ft x 11.5 ft |
| Primary Bedroom | 12.1 ft x 11.8 ft | |
| Three Piece Ensuite Bath | - | |
| Kitchen | 13.3 ft x 10 ft | |
| Foyer | - | |
| Dining Room | 13.25 ft x 9.67 ft | |
| Bedroom | 9.5 ft x 10.17 ft | |
| Bedroom | 9.5 ft x 10.17 ft | |
| Mudroom | - | |
| Four Piece Bath | - | |
| Walk-in Closet | - |

