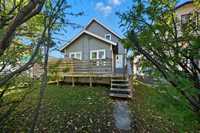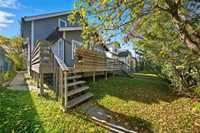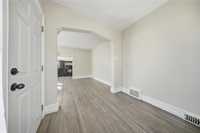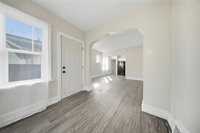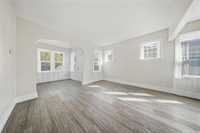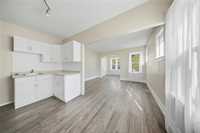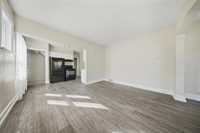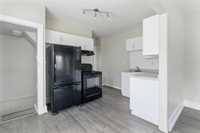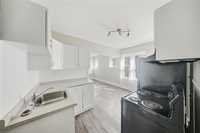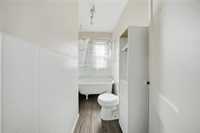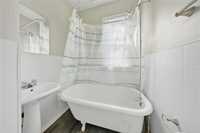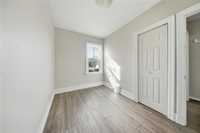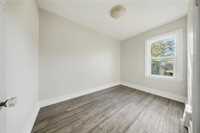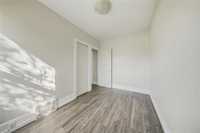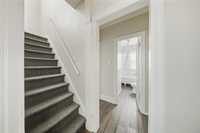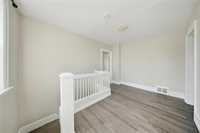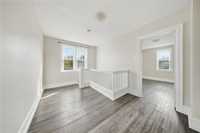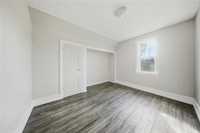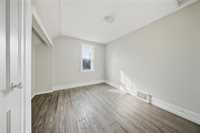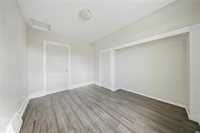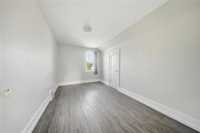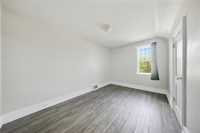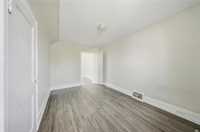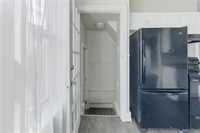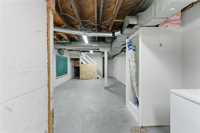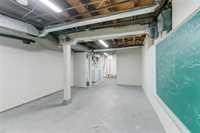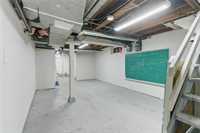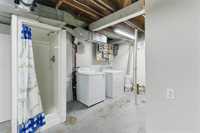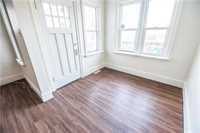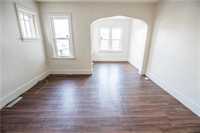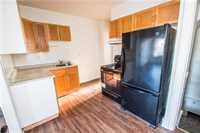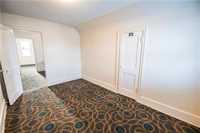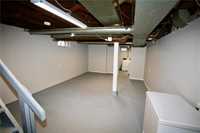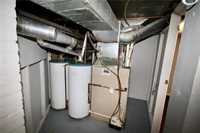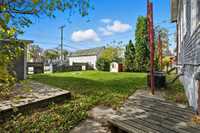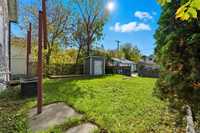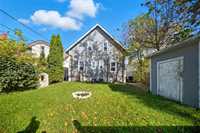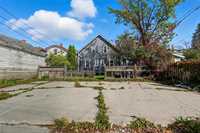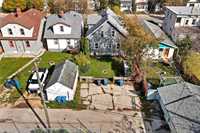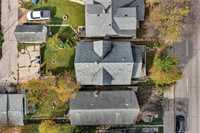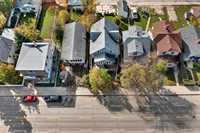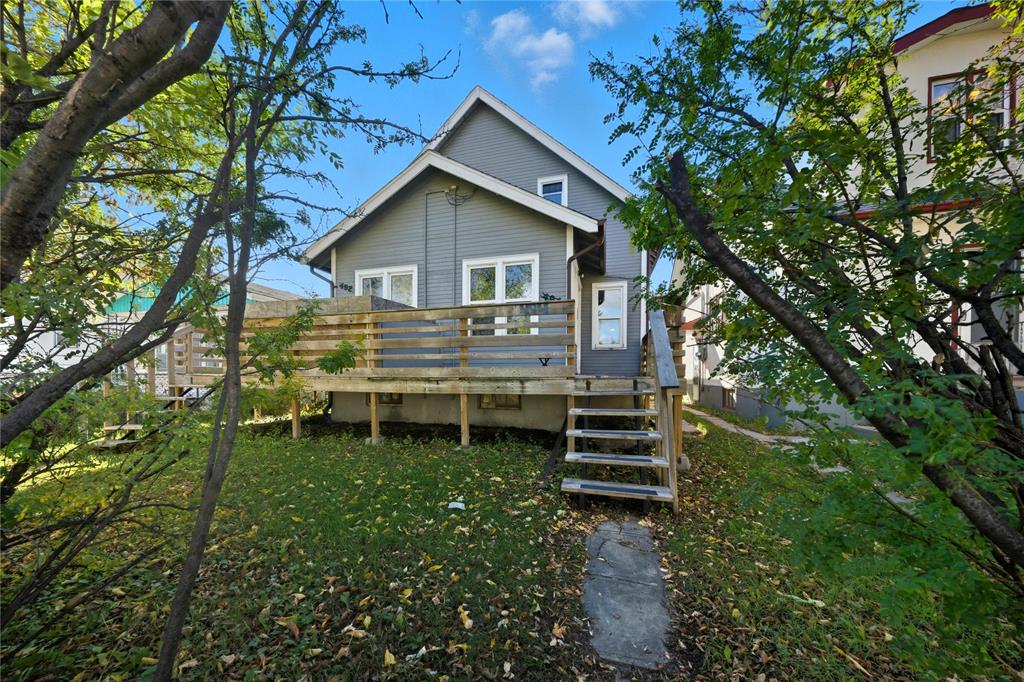
SS Now. Offers as received. Measurements +/- jogs. Incredible cash-flowing duplex — perfect for your investment portfolio! Featuring two units (492 and 494 Mountain Ave) a preferred side-by-side layout (not up/down), with each unit offering 2 bedrooms upstairs, 1 bedroom on the main floor, a 4-piece bath, kitchen, and dining/living area. Each side also includes a partially finished basement with storage, rec space, laundry, and a second shower. All utilities are separately metered and paid by tenants. Unit 494 is currently rented for $1350/month, while 492 is vacant — giving you the opportunity to set your own tenant (potential rent of $1375/month). Outdoor spaces include front decks, a storage shed and a backyard with grass and plenty of parking. Don’t miss this investment opportunity—call today!
- Basement Development Partially Finished
- Bathrooms 4
- Bathrooms (Full) 2
- Bathrooms (Partial) 2
- Bedrooms 6
- Building Type One and a Half
- Built In 1929
- Depth 116.00 ft
- Exterior Wood Siding
- Floor Space 1819 sqft
- Frontage 35.00 ft
- Gross Taxes $3,293.03
- Neighbourhood North End
- Property Type Residential, Duplex
- Rental Equipment None
- School Division Winnipeg (WPG 1)
- Tax Year 25
- Total Parking Spaces 3
- Features
- Air Conditioning-Central
- Main floor full bathroom
- Goods Included
- Dryers - Two
- Fridges - Two
- Stoves - Two
- Washers - Two
- Parking Type
- Parking Pad
- Site Influences
- Back Lane
- Paved Street
- Playground Nearby
- Public Transportation
Rooms
| Level | Type | Dimensions |
|---|---|---|
| Main | Living/Dining room | 13.08 ft x 11 ft |
| Kitchen | 13.08 ft x 8.33 ft | |
| Four Piece Bath | 5.33 ft x 4.17 ft | |
| Bedroom | 11.42 ft x 7.42 ft | |
| Living/Dining room | 13.08 ft x 11.08 ft | |
| Kitchen | 13.17 ft x 8.33 ft | |
| Four Piece Bath | 5.33 ft x 4.16 ft | |
| Bedroom | 11.33 ft x 7.33 ft | |
| Upper | Primary Bedroom | 13.17 ft x 8.58 ft |
| Bedroom | 11.42 ft x 8.58 ft | |
| Primary Bedroom | 13.33 ft x 8.58 ft | |
| Bedroom | 11.42 ft x 8.58 ft | |
| Basement | Storage Room | 9.75 ft x 7.67 ft |
| Recreation Room | 19.25 ft x 13.25 ft | |
| One Piece Bath | 2.5 ft x 2.17 ft | |
| Laundry Room | 7.92 ft x 7.75 ft | |
| Storage Room | 11.08 ft x 9.08 ft | |
| Recreation Room | 19.25 ft x 12.25 ft | |
| One Piece Bath | 2.5 ft x 2.17 ft | |
| Laundry Room | 8.08 ft x 8 ft |


