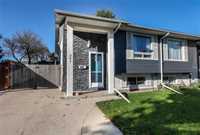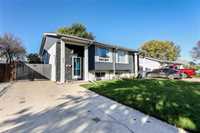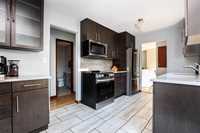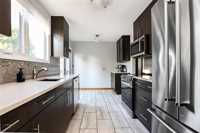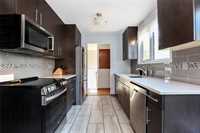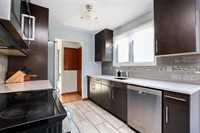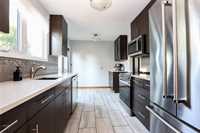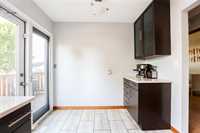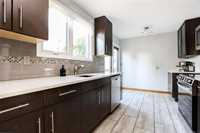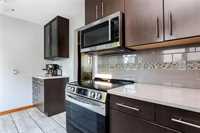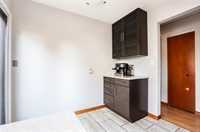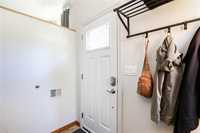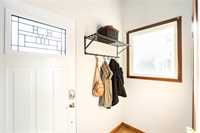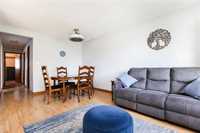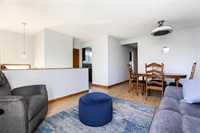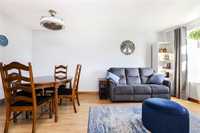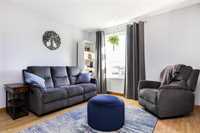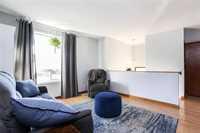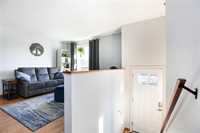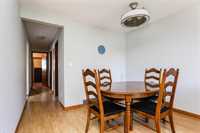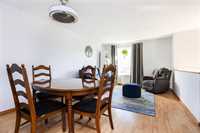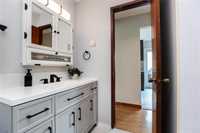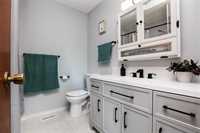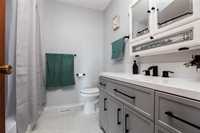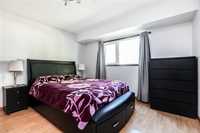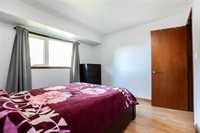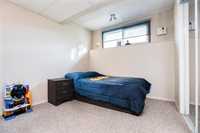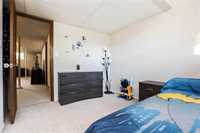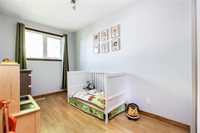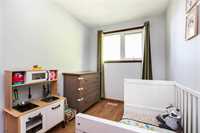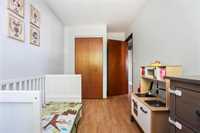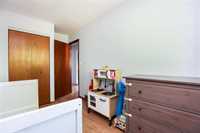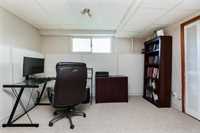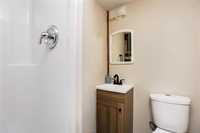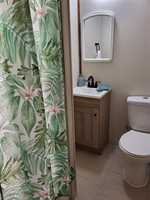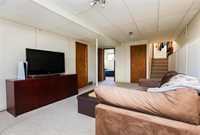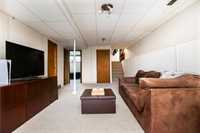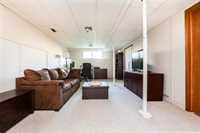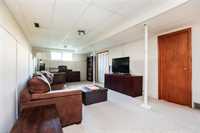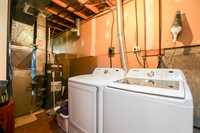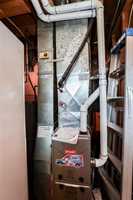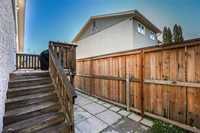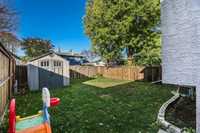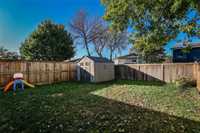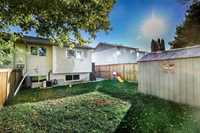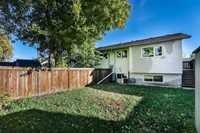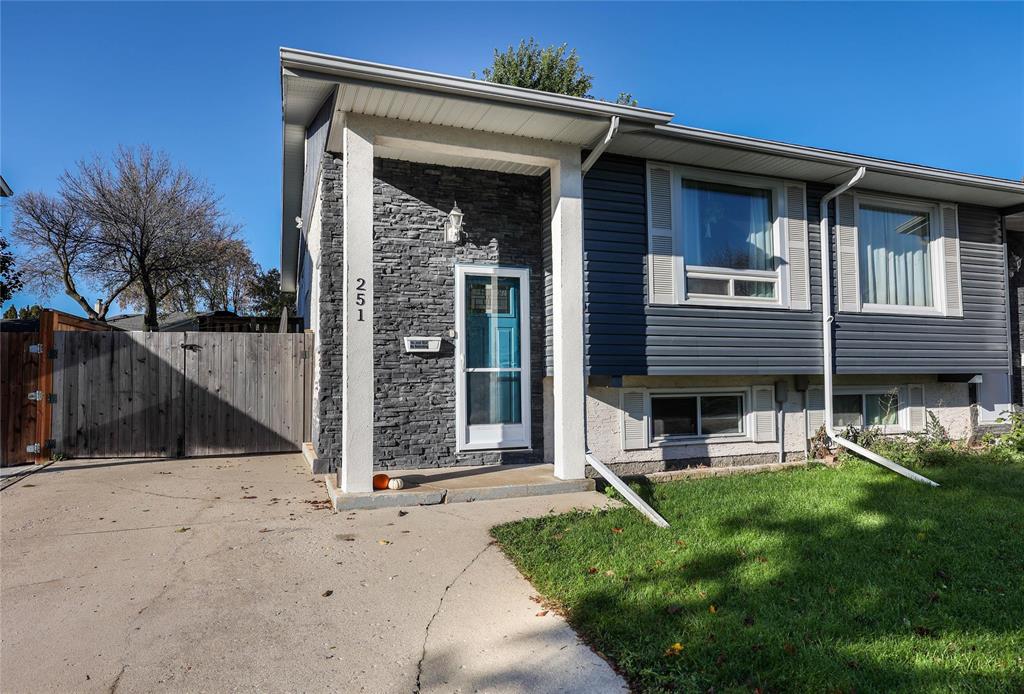
Open Houses
Sunday, October 12, 2025 1:00 p.m. to 3:00 p.m.
OPEN HOUSE
SS Now – OH: Sunday, October 12, 1–3 p.m. | Offers Presented: October 13 at 6 p.m.Discover this beautifully updated 3-bedroom, 2-bath bi-level side-by-side home,ideally situated within walking distance of a K–9 school and close to French Immersion and high schools, parks, playgrounds, St. Vital Centre, and public transit. The main level features a modern kitchen with quartz countertops, newer appliances, and a spacious breakfast nook. Enjoy the open-concept living and dining area, complemented by a stylish 4-piece bathroom.The primary bedroom offers a large closet,while an additional ample-sized bedroom provides flexibility for family or guests.The fully finished lower level includes a comfortable rec room, laundry area, third bedroom, updated 3-piece bathroom, and abundant storage space.Ample parking for two vehicles is available at the front of the home. Perfect for families seeking comfort, convenience, and an exceptional location,this home boasts numerous upgrades: kitchen (15),oven (24), furnace and hot water tank(23), shingles (23), front door (23),both bathrooms renovated (25),few windows(21) & full interior repaint (25).Don’t miss your chance to own this fantastic home in a prime neighborhood!
- Basement Development Fully Finished
- Bathrooms 2
- Bathrooms (Full) 2
- Bedrooms 3
- Building Type Bi-Level
- Built In 1972
- Depth 99.00 ft
- Exterior Stone, Stucco, Vinyl
- Floor Space 809 sqft
- Frontage 30.00 ft
- Gross Taxes $3,845.78
- Neighbourhood Meadowood
- Property Type Residential, Single Family Attached
- Remodelled Bathroom, Electrical, Flooring, Furnace, Kitchen, Windows
- Rental Equipment None
- School Division Louis Riel (WPG 51)
- Tax Year 2025
- Features
- Air Conditioning-Central
- Dog run fenced in
- High-Efficiency Furnace
- Main floor full bathroom
- Microwave built in
- Smoke Detectors
- Goods Included
- Dryer
- Dishwasher
- Refrigerator
- Microwave
- Stove
- Washer
- Parking Type
- No Garage
- Site Influences
- Fenced
- Accessibility Access
- Landscape
- No Back Lane
- Playground Nearby
- Shopping Nearby
- Public Transportation
Rooms
| Level | Type | Dimensions |
|---|---|---|
| Main | Primary Bedroom | 11.75 ft x 10.5 ft |
| Bedroom | 13.75 ft x 6.99 ft | |
| Four Piece Bath | - | |
| Living/Dining room | 17.49 ft x 10.24 ft | |
| Kitchen | 14.99 ft x 8.76 ft | |
| Lower | Bedroom | 10.24 ft x 8.76 ft |
| Three Piece Bath | - | |
| Recreation Room | 25.23 ft x 12.01 ft |


