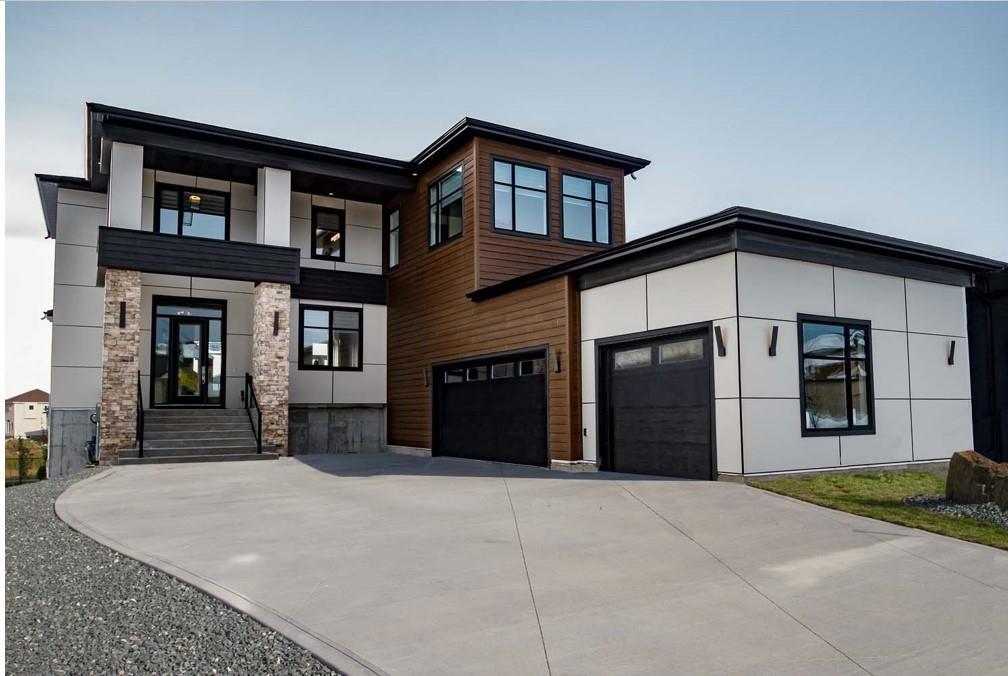
Stunning new 5-bedroom, 3-bath luxury home in Forest Grove Estates. This 3,225 sq. ft. two-storey offers modern design and high-end finishes throughout. Features include 10-ft main floor ceilings, a two-sided fireplace, and a gourmet kitchen with quartz countertops and a spice kitchen. A main-floor bedroom with an adjacent full bathroom offers flexibility for guests, home office use, or multi-generational living. Upstairs, the deluxe primary suite boasts a soaker tub, tiled shower with glass door, double vanity, and a large walk-in closet. Enjoy luxury vinyl, carpet, and tile floors, central air, HRV, and a wood structural basement floor. The exterior shines with stucco, stone, and Hardie board, plus a rear deck and 3-car attached garage. Nestled on a forest lot just outside the perimeter, this elegant new build offers the perfect blend of style, comfort, and tranquility. *To be built, may not be exactly as shown
- Basement Development Unfinished
- Bathrooms 3
- Bathrooms (Full) 3
- Bedrooms 5
- Building Type Two Storey
- Built In 2026
- Exterior Other-Remarks, Stone, Stucco
- Fireplace Double-sided
- Fireplace Fuel Electric
- Floor Space 3225 sqft
- Neighbourhood Headingley South
- Property Type Residential, Single Family Detached
- Rental Equipment None
- School Division St James-Assiniboia (WPG 2)
- Tax Year 2025
- Features
- Air Conditioning-Central
- Deck
- Exterior walls, 2x6"
- High-Efficiency Furnace
- Heat recovery ventilator
- Laundry - Second Floor
- Sump Pump
- Structural wood basement floor
- Goods Included
- Garage door opener
- Garage door opener remote(s)
- Parking Type
- Triple Attached
- Site Influences
- Paved Street
- Playground Nearby
Rooms
| Level | Type | Dimensions |
|---|---|---|
| Main | Dining Room | 16.4 ft x 10.2 ft |
| Foyer | 10 ft x 11.11 ft | |
| Great Room | 15.5 ft x 15.1 ft | |
| Kitchen | 13.5 ft x 14.4 ft | |
| Eat-In Kitchen | 8.11 ft x 14.1 ft | |
| Pantry | 6 ft x 3.6 ft | |
| Bedroom | 10.5 ft x 10.1 ft | |
| Four Piece Bath | - | |
| Upper | Primary Bedroom | 14.6 ft x 14.6 ft |
| Five Piece Ensuite Bath | - | |
| Walk-in Closet | 6.9 ft x 12.5 ft | |
| Bedroom | 10 ft x 11.8 ft | |
| Bedroom | 12.3 ft x 10.3 ft | |
| Bedroom | 10.2 ft x 13.5 ft | |
| Five Piece Bath | - | |
| Laundry Room | 5.6 ft x 13.3 ft |

