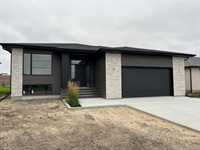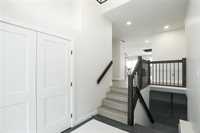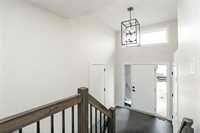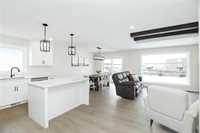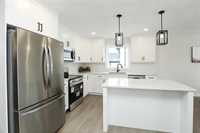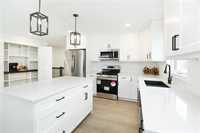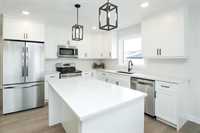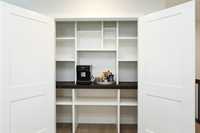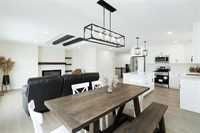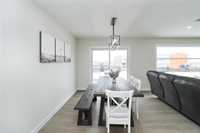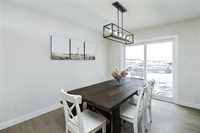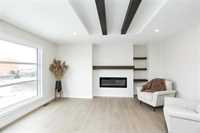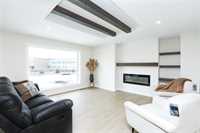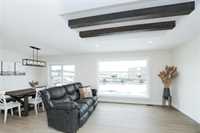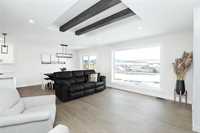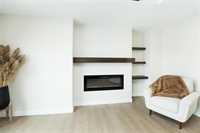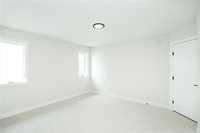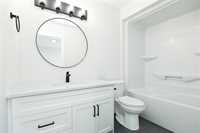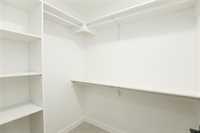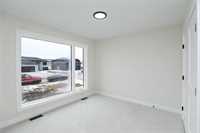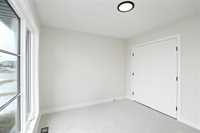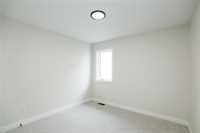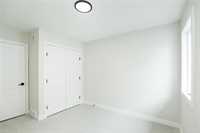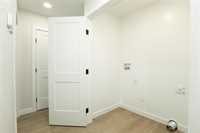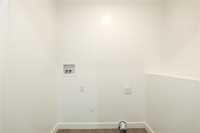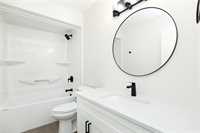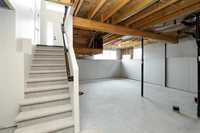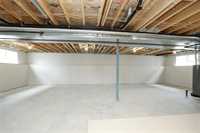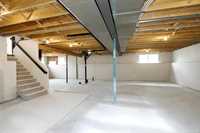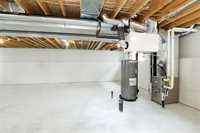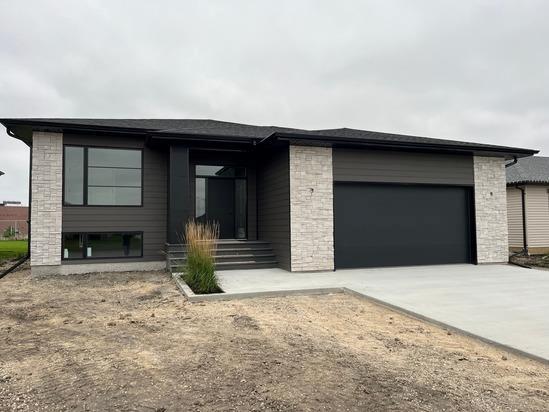
10 Caribou Bay- prime oversized 62'x140' lot in hot neighborhood of Parkhill, backing onto the brand new schoolyard! Curb Appeal to the max. 22' wide concrete driveway & front walk (built in planters!), BONUS SPACE beside the 24x24 garage for camper/boat/additional parking! Head inside to 1460 square feet of custom finishings! Beautiful woodwork detailing throughout- from the stairway railings, wood beam tray ceiling detail & mantle above fireplace, media shelving in living room to cabinetry in the bonus appliance pantry/coffee bar! Open living space for entertaining, front office (or 2nd bedroom) w/ massive picture window & MAIN LEVEL LAUNDRY are just some features! Large eat-up island w/quartz countertops & cabinetry right to the ceiling. Total of 3 bed, 2 bath and laundry on main. Primary bed includes 4pc ensuite and separate walk-in closet with barn door feature. Downstairs is thoughtfully laid out for a future 3 good sized bedrooms PLUS rec room & rough-in bathroom. Wall rough-in on main for central vac, steel beam construction, central a/c, New Home Warranty! Ask for full list of features that don't fit in this description!
- Basement Development Insulated
- Bathrooms 2
- Bathrooms (Full) 2
- Bedrooms 3
- Building Type Bi-Level
- Built In 2025
- Depth 141.00 ft
- Exterior Composite, Stone, Stucco
- Fireplace Insert
- Fireplace Fuel Electric
- Floor Space 1460 sqft
- Frontage 62.00 ft
- Neighbourhood R16
- Property Type Residential, Single Family Detached
- Rental Equipment None
- School Division Hanover
- Tax Year 2025
- Features
- Air Conditioning-Central
- Exterior walls, 2x6"
- Hood Fan
- High-Efficiency Furnace
- Heat recovery ventilator
- Laundry - Main Floor
- Main floor full bathroom
- Microwave built in
- Smoke Detectors
- Sump Pump
- Goods Included
- Garage door opener
- Garage door opener remote(s)
- Parking Type
- Double Attached
- Site Influences
- Flat Site
- Paved Street
- Playground Nearby
Rooms
| Level | Type | Dimensions |
|---|---|---|
| Main | Foyer | 7.25 ft x 9.33 ft |
| Bedroom | 10.83 ft x 9.83 ft | |
| Four Piece Bath | - | |
| Bedroom | 10.17 ft x 9.83 ft | |
| Primary Bedroom | 11.92 ft x 12.92 ft | |
| Walk-in Closet | 6.08 ft x 5.08 ft | |
| Four Piece Ensuite Bath | - | |
| Kitchen | 11.5 ft x 10.67 ft | |
| Dining Room | 13.17 ft x 9.83 ft | |
| Living Room | 13.08 ft x 15.42 ft | |
| Laundry Room | 5.33 ft x 3.33 ft |


