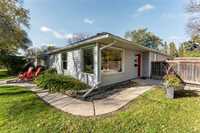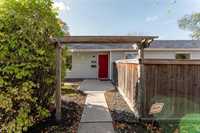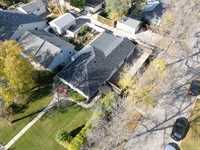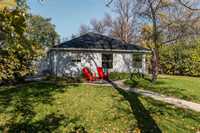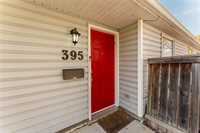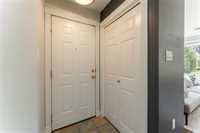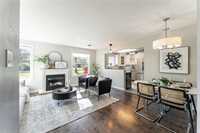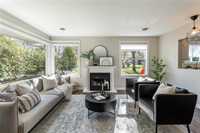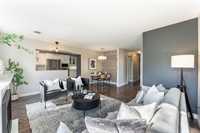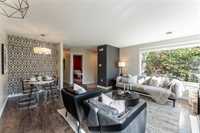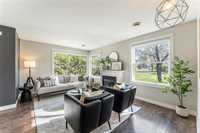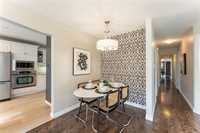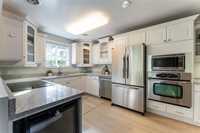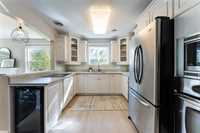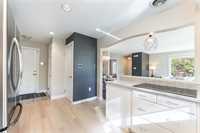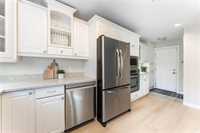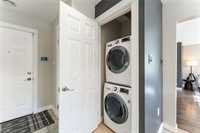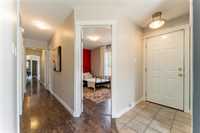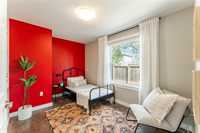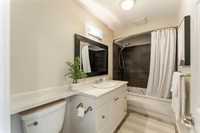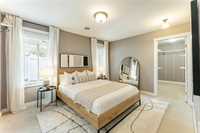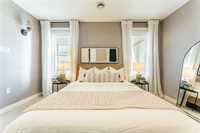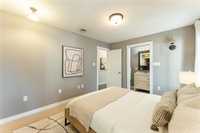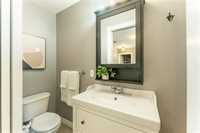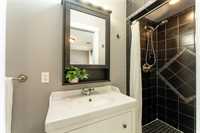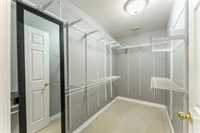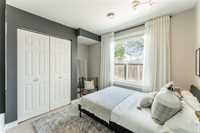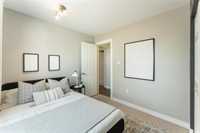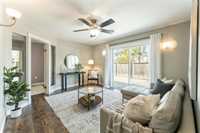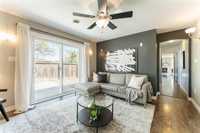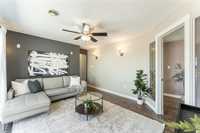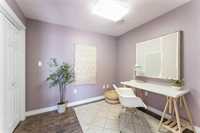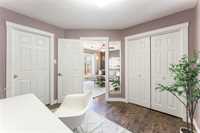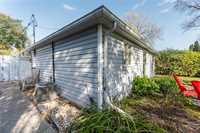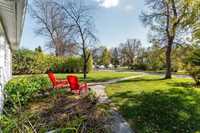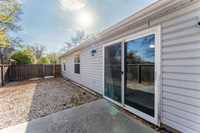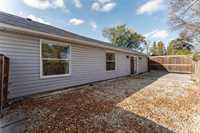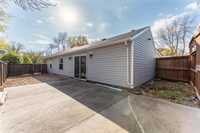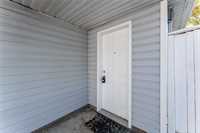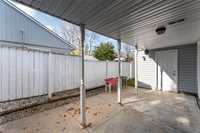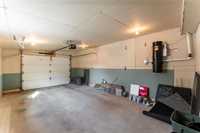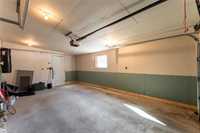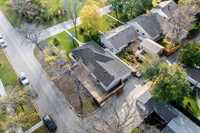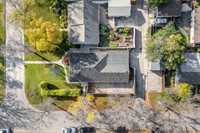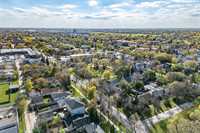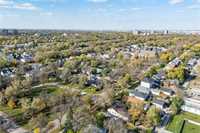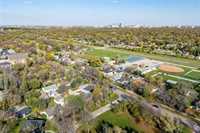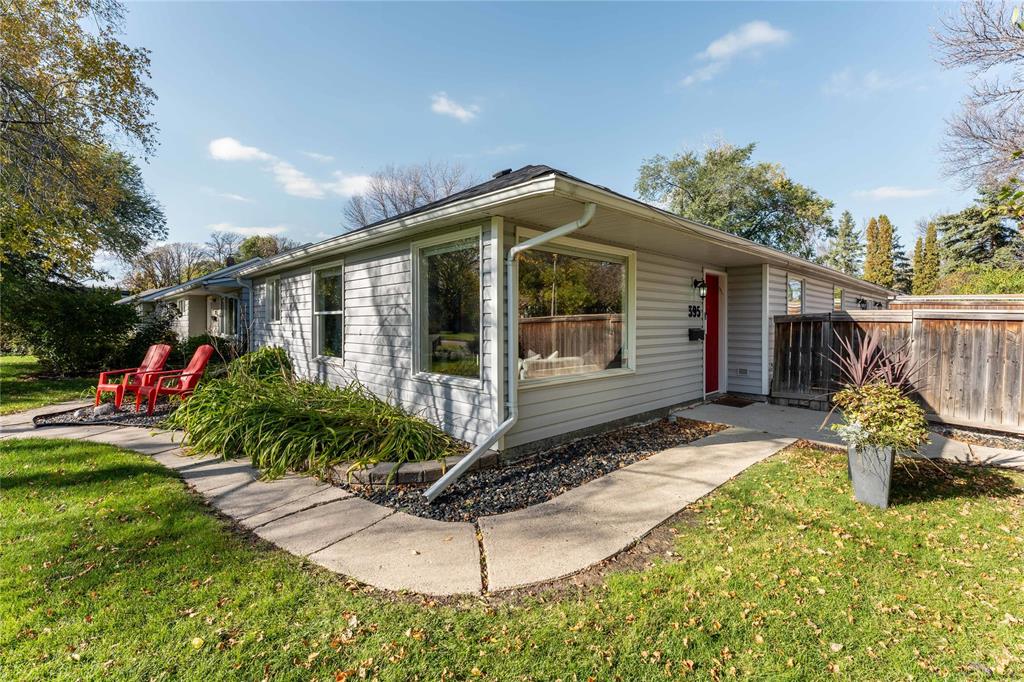
Open Houses
Sunday, October 19, 2025 12:00 p.m. to 2:00 p.m.
Beautiful North River Heights 3 bed 2 Bath Bungalow w single attached garage and loads of upgrades. Primary with ensuite and walk in closet plus Den, office space and more!
Showings Start Tues Oct 14, Open Houses Sat & Sun 12-2PM, Offers Received Oct 22nd 7pm.
This beautiful 3 Bedroom, 2 Bathroom bungalow in fantastic North River Heights Bay location offers the perfect blend of comfort and style.
The spacious eat-in kitchen boasts gorgeous custom cabinets and top-of-the-line stainless steel appliances, including a wine fridge. The home features a spacious primary with ensuite bath and walk in closet, along with an inviting family/media room and office that opens to a large private patio.
Enjoy modern amenities such as central AC, central vac with floor-sweep kick plate, and an attached, fully insulated garage. Meticulously maintained with many upgrades including: Blinds 2015, Kitchen Countertops & Sink 2016, New Washer/Dryer 2020, AC 2022, Shingles on House Roof 2022, Garage Roof 2024 and more!
Located directly across from a lush green public green space, this home offers a peaceful setting while being just minutes from some of the area's best restaurants, coffee shops & boutiques.
Don’t miss out! Call today to schedule a private showing and make this exceptional property yours!
All measurements +/-jogs
- Bathrooms 2
- Bathrooms (Full) 2
- Bedrooms 3
- Building Type Bungalow
- Built In 1950
- Exterior Vinyl
- Fireplace Free-standing
- Fireplace Fuel Electric
- Floor Space 1411 sqft
- Gross Taxes $4,847.79
- Neighbourhood River Heights
- Property Type Residential, Single Family Detached
- Rental Equipment None
- School Division Winnipeg (WPG 1)
- Tax Year 25
- Total Parking Spaces 1
- Features
- Air Conditioning-Central
- High-Efficiency Furnace
- Laundry - Main Floor
- Microwave built in
- Oven built in
- Goods Included
- Blinds
- Dryer
- Dishwasher
- Refrigerator
- Garage door opener
- Garage door opener remote(s)
- Microwave
- Stove
- Window Coverings
- Washer
- Parking Type
- Single Attached
- Site Influences
- Corner
- Fenced
Rooms
| Level | Type | Dimensions |
|---|---|---|
| Main | Kitchen | 11.83 ft x 10.33 ft |
| Dining Room | 8 ft x 6 ft | |
| Living Room | 16.25 ft x 12.75 ft | |
| Primary Bedroom | 12.75 ft x 10.42 ft | |
| Bedroom | 12.33 ft x 8.5 ft | |
| Bedroom | 10.92 ft x 8.5 ft | |
| Den | 14 ft x 11.83 ft | |
| Four Piece Bath | - | |
| Three Piece Ensuite Bath | - |


