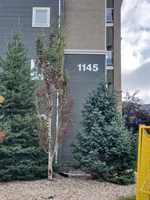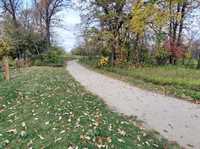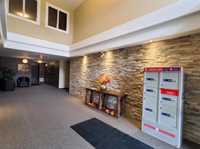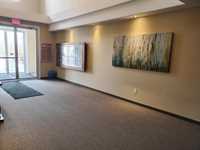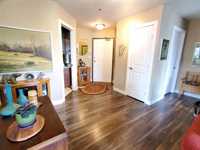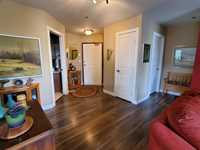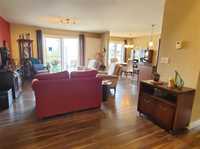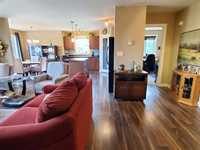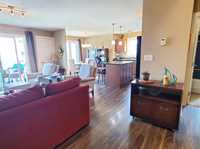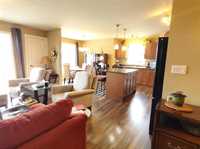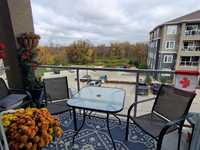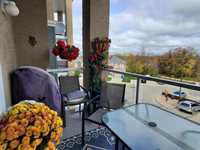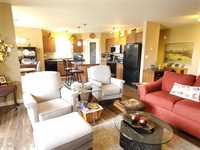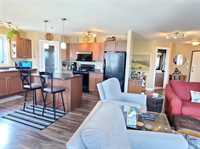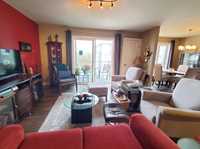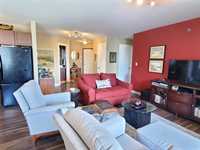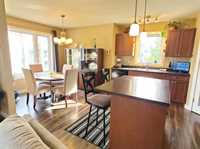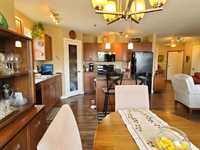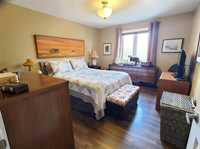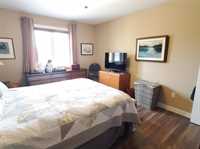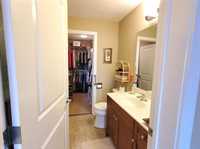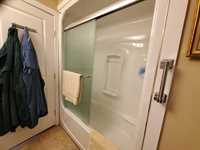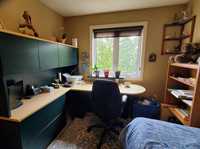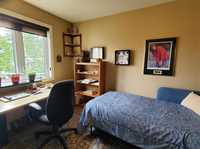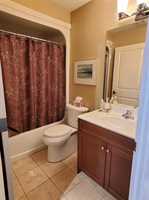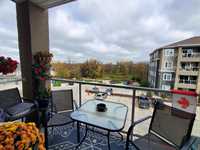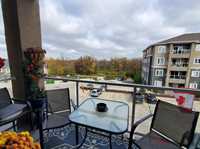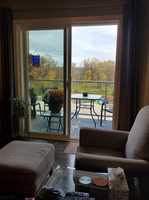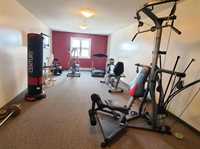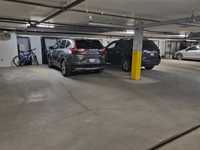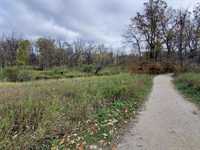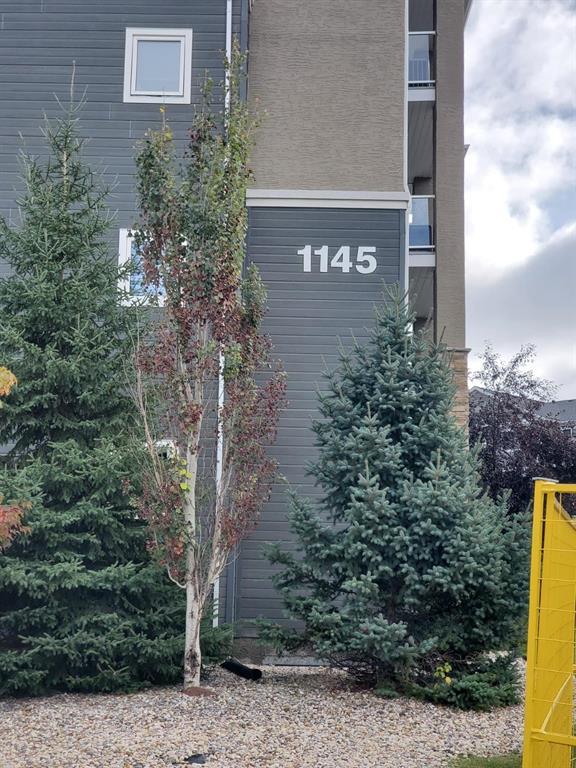
Showings start Thurs.Oct 9. Offers reviewed Oct 17 . PET FRIENDLY! Lovely 1103 SqFt. 2 bedroom, 2 bath suite. In-suite Laundry. Being on the 3rd floor provides a great view of the BOIS D'ESPRITS FOREST/SEINE RIVER pathways. Being a CORNER unit allows LOTS of natural sunlight and a window above the kitchen sink! Spacious entrance. Wide open living room/ kitchen has good sized island and pantry. Bright dining area. Primary bedroom has a 4 piece ensuite and a walk in closet. Balcony overlooks forest pathways. Fitness room is just down the hall, and a party room on 4th floor. Central air. Heated underground parking is close to elevator. Well maintained building. Plenty of visitor parking just on front.
- Bathrooms 2
- Bathrooms (Full) 2
- Bedrooms 2
- Building Type One Level
- Built In 2011
- Condo Fee $440.00 Monthly
- Exterior Brick & Siding
- Floor Space 1103 sqft
- Gross Taxes $2,951.67
- Neighbourhood River Park South
- Property Type Condominium, Apartment
- Rental Equipment None
- Tax Year 25
- Condo Fee Includes
- Contribution to Reserve Fund
- Insurance-Common Area
- Landscaping/Snow Removal
- Management
- Parking
- Recreation Facility
- Water
- Features
- Air Conditioning-Central
- Balcony - One
- Accessibility Access
- Pet Friendly
- Goods Included
- Dryer
- Dishwasher
- Refrigerator
- Microwave
- Stove
- Washer
- Parking Type
- Underground
- Site Influences
- Park/reserve
- Public Transportation
- View
Rooms
| Level | Type | Dimensions |
|---|---|---|
| Main | Bedroom | 11 ft x 9.1 ft |
| Primary Bedroom | 14 ft x 11.4 ft | |
| Dining Room | 10.2 ft x 9 ft | |
| Living Room | 17.3 ft x 14.5 ft | |
| Kitchen | - | |
| Four Piece Ensuite Bath | - | |
| Four Piece Bath | - |



