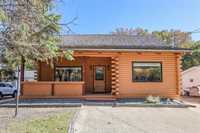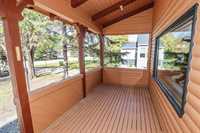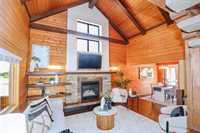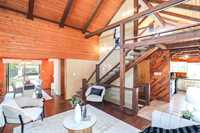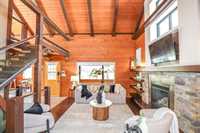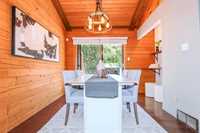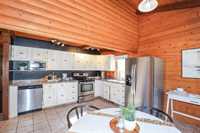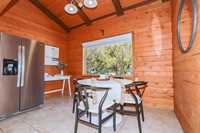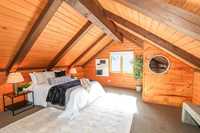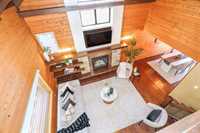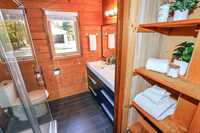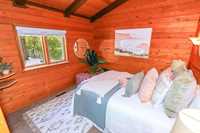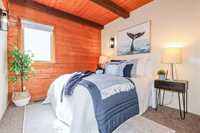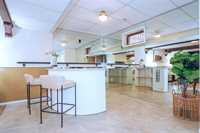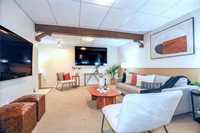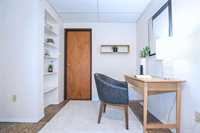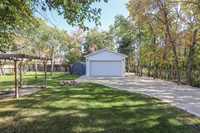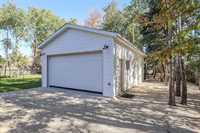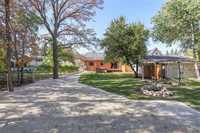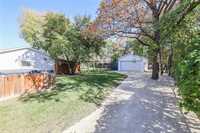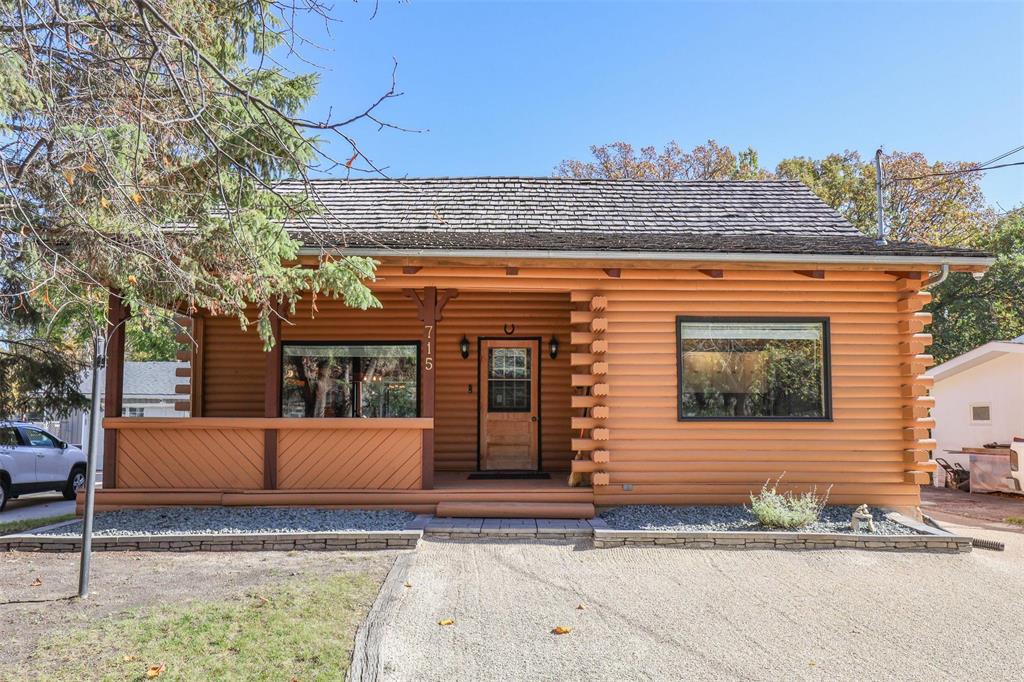
Showings Start Oct 9th | Open House Sunday, Oct 12th: 1-3pm | Offers Thursday, Oct 16th.
Complete tranquility in Charleswood. This mature treed lot is a whopping 49x220 ft! Nestled on this monstrous lot is a stunning 3 bed, 2 bath log cabin style home. Cabin living, right in the city. The warm & welcoming open concept living/dining room features a stone facing gas fire place, vaulted ceilings & hardwood floors. The huge eat-in kitchen won't disappoint with newer SS appliances, tile floors & newer counters. This home is whimsical from top to bottom. You must see it in person, truly unique. Step onto your massive deck from the dining room to enjoy the peaceful back yard, perfect for summer BBQs. Sip morning coffee on your front porch! Enjoy the cabin lifestyle every day, right in the heart of Charleswood. The fully finished basement has a huge rec room & tons of storage. Upgrades include fully remodeled bathrooms (2023), blinds and smart Wi-Fi thermostat (2024), HWT (2025), a brand-new insulated and heated 20’ x 30’ workshop (2025) with 10’ ceilings. Located walking distance from parks, shopping and amenities, this Charleswood house is ready to welcome you home. Call for your private showing today!
- Basement Development Fully Finished
- Bathrooms 2
- Bathrooms (Full) 2
- Bedrooms 3
- Building Type One and a Half
- Built In 1979
- Depth 220.00 ft
- Exterior Cedar
- Fireplace Brick Facing
- Fireplace Fuel Gas
- Floor Space 1386 sqft
- Frontage 49.00 ft
- Gross Taxes $4,504.83
- Neighbourhood Charleswood
- Property Type Residential, Single Family Detached
- Remodelled Bathroom, Flooring
- Rental Equipment None
- School Division Winnipeg (WPG 1)
- Tax Year 2025
- Features
- Air Conditioning-Central
- Bar wet
- Deck
- Ceiling Fan
- High-Efficiency Furnace
- Hot Tub
- Main floor full bathroom
- No Smoking Home
- Porch
- Workshop
- Goods Included
- Blinds
- Dryer
- Dishwasher
- Refrigerator
- Microwave
- Storage Shed
- Stove
- Window Coverings
- Washer
- Parking Type
- Double Detached
- Front Drive Access
- Oversized
- Parking Pad
- Workshop
- Site Influences
- Fenced
- Golf Nearby
- Landscaped deck
- Playground Nearby
- Private Setting
- Private Yard
- Shopping Nearby
- Treed Lot
Rooms
| Level | Type | Dimensions |
|---|---|---|
| Main | Living Room | 16.08 ft x 12.58 ft |
| Dining Room | 11.25 ft x 11.25 ft | |
| Bedroom | 10.75 ft x 10.67 ft | |
| Eat-In Kitchen | 14.83 ft x 12.25 ft | |
| Bedroom | 10 ft x 8.83 ft | |
| Four Piece Bath | - | |
| Upper | Primary Bedroom | 16.07 ft x 15.58 ft |
| Lower | Recreation Room | 26.25 ft x 12.07 ft |
| Three Piece Bath | - | |
| Storage Room | 23.5 ft x 11.42 ft | |
| Den | 7.5 ft x 7 ft |



