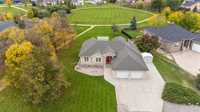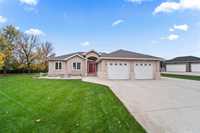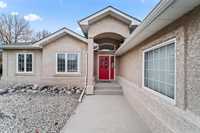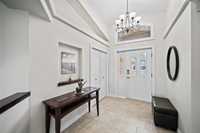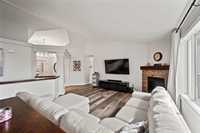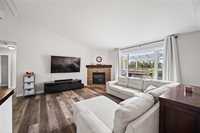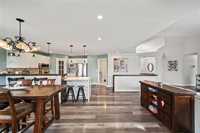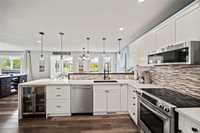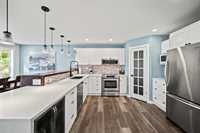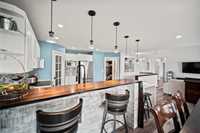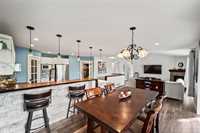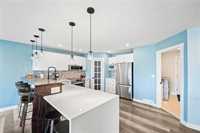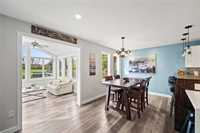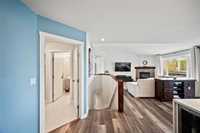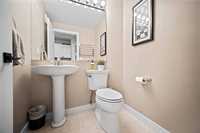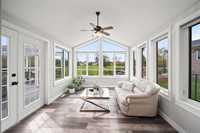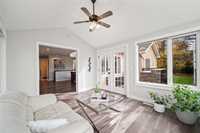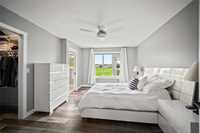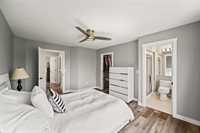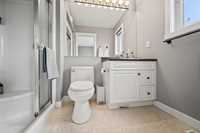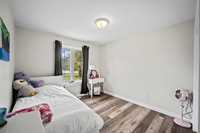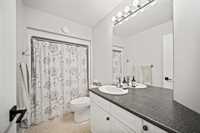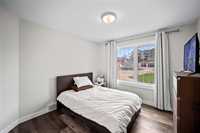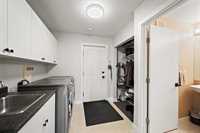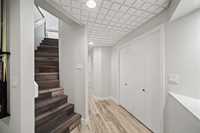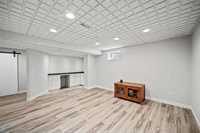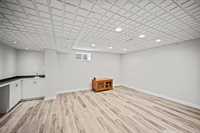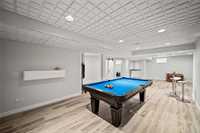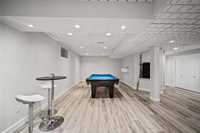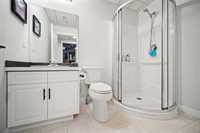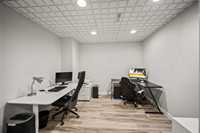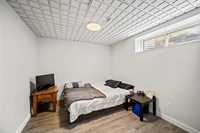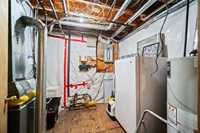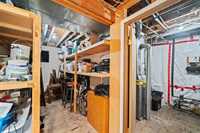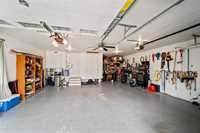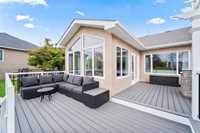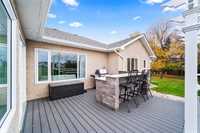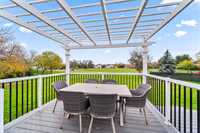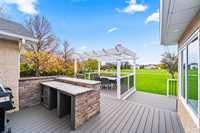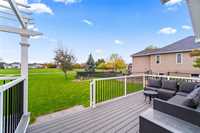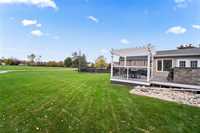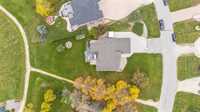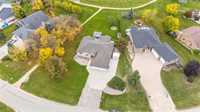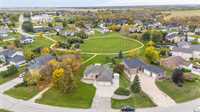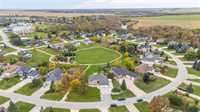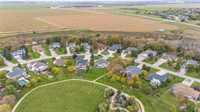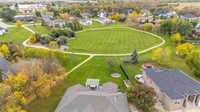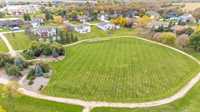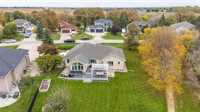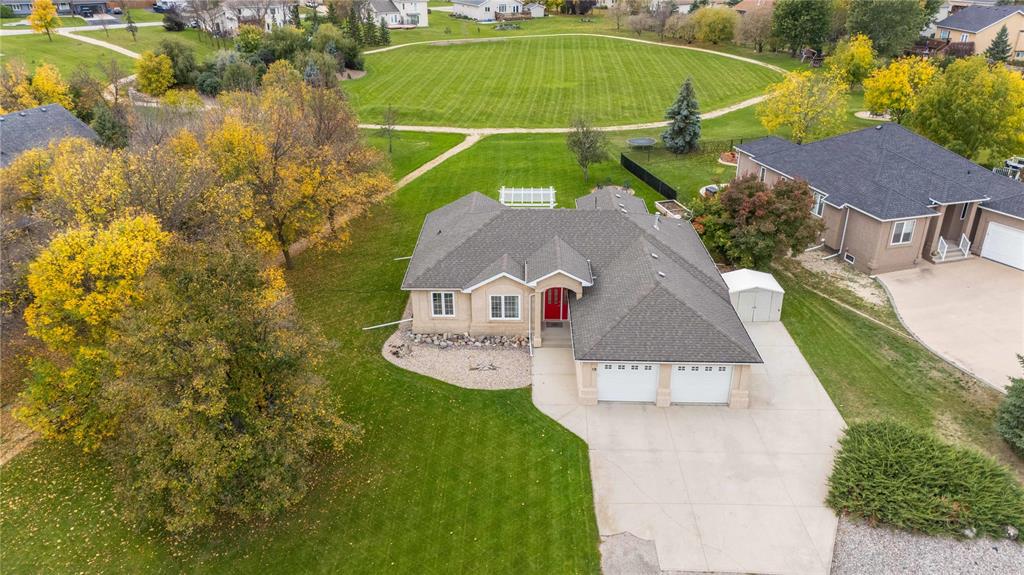
Offers as Received. OPEN HOUSE SUNDAY NOV 2 2:00-4:00PM. You are going to love this stunning 1,700sf custom Krest built bungalow backing onto the Park in La Salle. This home has a very open concept plan with a large front entrance the flows directly into the great room that has lots of room for furniture with vaulted ceilings, big windows a gas fireplace. The kitchen has been updated with white shaker style cabinetry with a large peninsula that has quartz countertops with waterfall feature as well as stainless steel appliances, backsplash and corner pantry. The adjoining 4-season sunroom that has tons of windows & great views of the yard & park. There are 3 bedrooms on the main flr w/the primary having room for a king size bed and is complete with a walk-in closet and full ensuite bath. Downstairs the bsmt is fully finished with a lg rec-room that has a structural wood flr, wet bar, 4th bedroom, 3rd full bath and lots of storage. The yard has been meticulously landscaped with a HUGE backyard that ft a 2-tier composite deck w/beautiful bar/bbq area, pergola covered dining area & a lower sitting area. The oversized dbl garage has a coated floor w/ lots of storage & extra exterior stall beside it
- Basement Development Fully Finished
- Bathrooms 3
- Bathrooms (Full) 3
- Bedrooms 4
- Building Type Bungalow
- Built In 1999
- Exterior Stucco
- Fireplace Brick Facing, Corner
- Fireplace Fuel Gas
- Floor Space 1700 sqft
- Gross Taxes $3,805.00
- Neighbourhood Kingswood
- Property Type Residential, Single Family Detached
- Remodelled Flooring
- Rental Equipment None
- School Division Seine River
- Tax Year 2025
- Features
- Air Conditioning-Central
- Deck
- Structural wood basement floor
- Goods Included
- Dryer
- Dishwasher
- Refrigerator
- Garage door opener
- Garage door opener remote(s)
- Stove
- Washer
- Parking Type
- Double Attached
- Site Influences
- Flat Site
Rooms
| Level | Type | Dimensions |
|---|---|---|
| Main | Living Room | 19.11 ft x 18.8 ft |
| Dining Room | 14.1 ft x 8.7 ft | |
| Kitchen | 14.1 ft x 13.8 ft | |
| Laundry Room | 7.1 ft x 10.2 ft | |
| Primary Bedroom | 11.6 ft x 16.2 ft | |
| Three Piece Ensuite Bath | - | |
| Sunroom | 11.11 ft x 13.6 ft | |
| Four Piece Bath | - | |
| Bedroom | 9.1 ft x 13.1 ft | |
| Bedroom | 10.3 ft x 10.1 ft | |
| Basement | Recreation Room | 34.4 ft x 20.4 ft |
| Bedroom | 9.8 ft x 12.1 ft | |
| Den | 10.9 ft x 10.1 ft | |
| Three Piece Bath | - |


