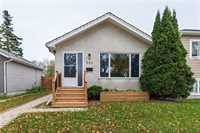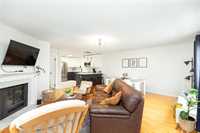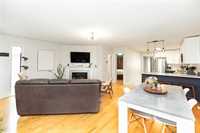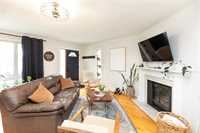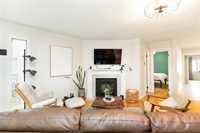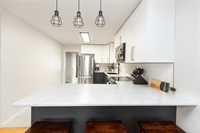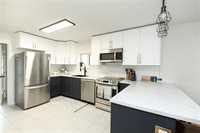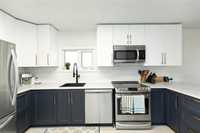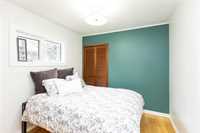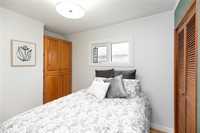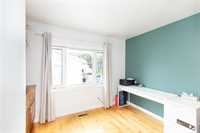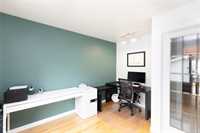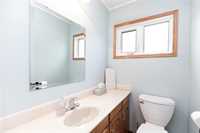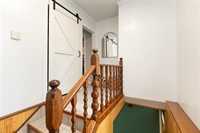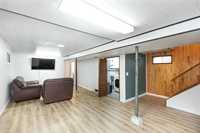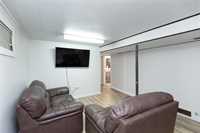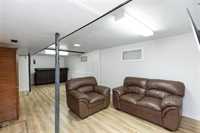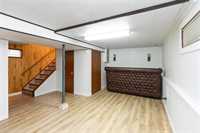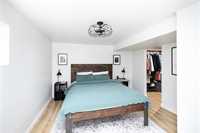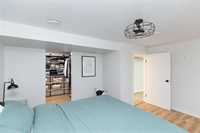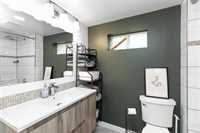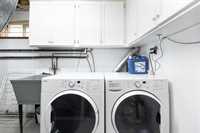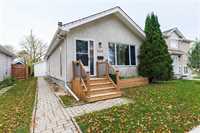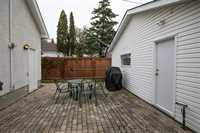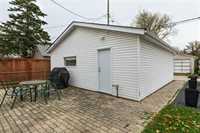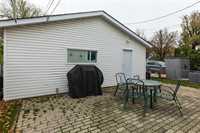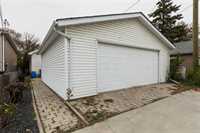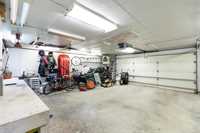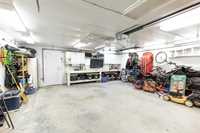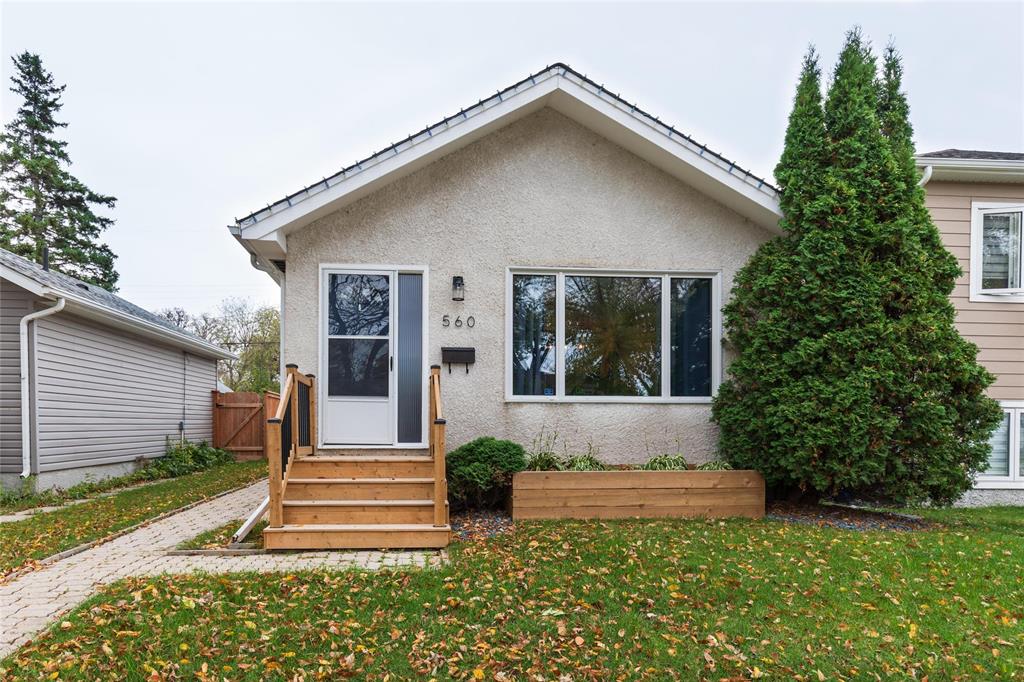
SS now, offers Tuesday, Oct 14 at 7:30pm. Open house Thursday, Oct 9th 5-7pm. Looking for a perfect starter home or investment property? Welcome to 560 St. Catherine St. A well-maintained and beautifully updated 3-bedroom, 1.5-bathroom home. With a bright, functional layout and tasteful finishes throughout, this property is move-in ready. Walking into the home, you’ll be greeted by a spacious living room featuring a large window that allows plenty of natural light into the space, as well as a wood burning fireplace for those cool winter evenings. This beautiful kitchen has tons of cabinet space, a large peninsula, perfect for entertaining, and modern touches throughout. Finishing up on the main floor you have two generously sized bedrooms and a convenient half bath. The lower level includes a large open rec room, a great sized bedroom with a stunning walk-in closet, and an additional full bathroom that has been recently renovated. Moving outside you will find a heated 24x24 double detached garage. Updates include the kitchen, paint, and most flooring (2021), furnace (2022), refrigerator (2024), and HWT (2025). You won't want to miss this one! Call and book your showing today!
- Basement Development Fully Finished
- Bathrooms 2
- Bathrooms (Full) 1
- Bathrooms (Partial) 1
- Bedrooms 3
- Building Type Bungalow
- Built In 1926
- Exterior Stucco
- Fireplace Corner
- Fireplace Fuel Wood
- Floor Space 880 sqft
- Gross Taxes $3,200.33
- Neighbourhood Norwood
- Property Type Residential, Single Family Detached
- Remodelled Basement, Kitchen
- Rental Equipment None
- School Division Winnipeg (WPG 1)
- Tax Year 2025
- Features
- Air Conditioning-Central
- High-Efficiency Furnace
- No Pet Home
- No Smoking Home
- Patio
- Smoke Detectors
- Sump Pump
- Goods Included
- Dryer
- Dishwasher
- Refrigerator
- Garage door opener
- Garage door opener remote(s)
- Microwave
- Stove
- TV Wall Mount
- Washer
- Parking Type
- Double Detached
- Site Influences
- Golf Nearby
- Back Lane
- Low maintenance landscaped
- Landscape
- Shopping Nearby
Rooms
| Level | Type | Dimensions |
|---|---|---|
| Main | Living Room | 19.17 ft x 17.66 ft |
| Kitchen | 13 ft x 9.83 ft | |
| Bedroom | 10.84 ft x 8.74 ft | |
| Bedroom | 10 ft x 9 ft | |
| Two Piece Bath | 5.5 ft x 3.92 ft | |
| Lower | Bedroom | 14.08 ft x 11.17 ft |
| Four Piece Bath | 8.42 ft x 5.83 ft | |
| Recreation Room | 20.58 ft x 11.67 ft |


