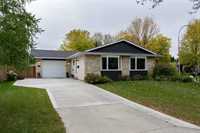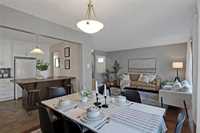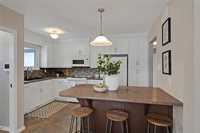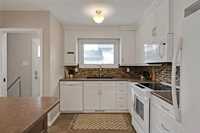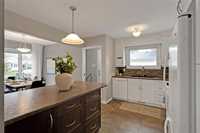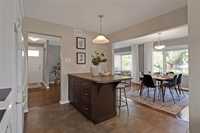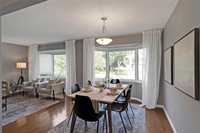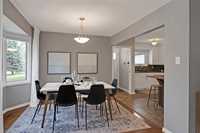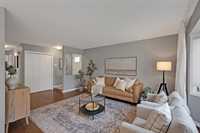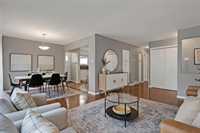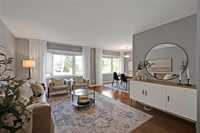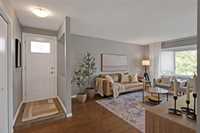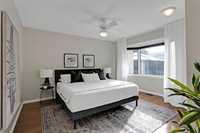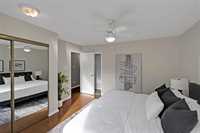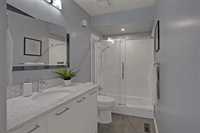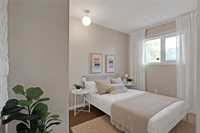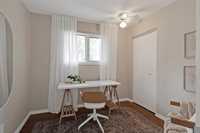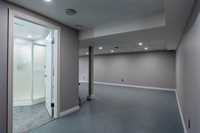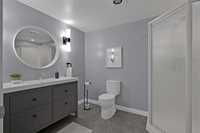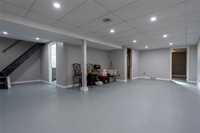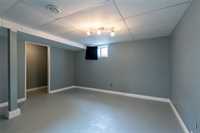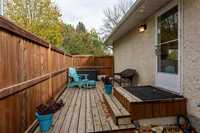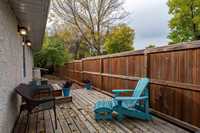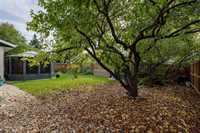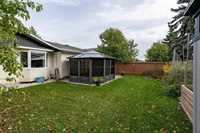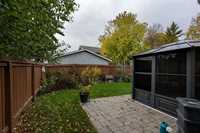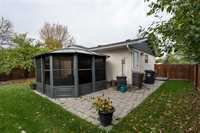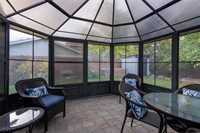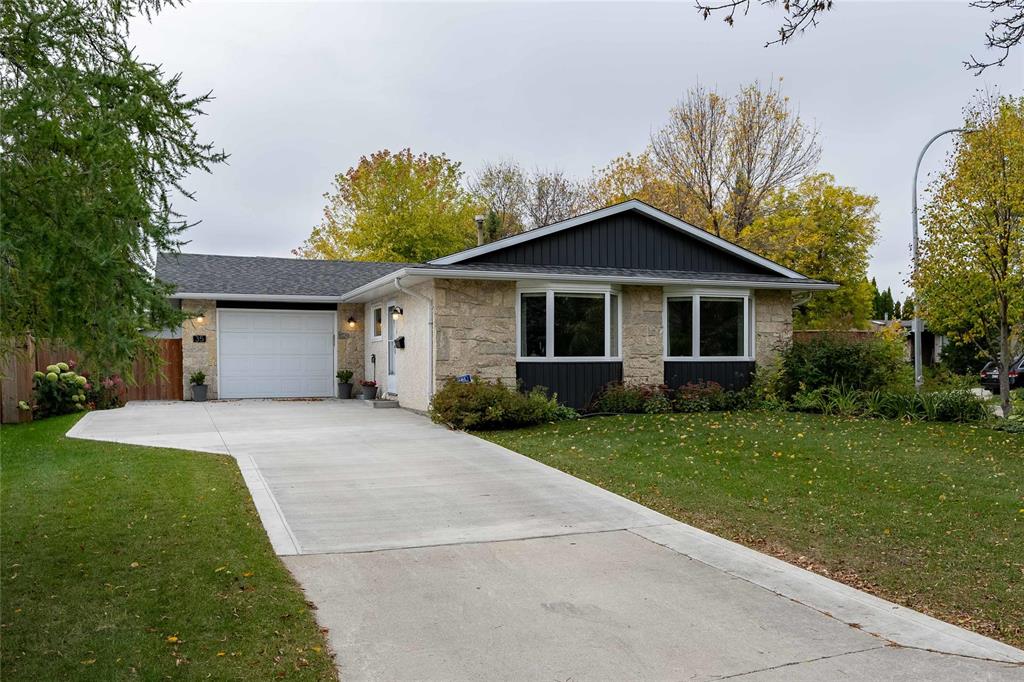
Open Houses
Sunday, October 12, 2025 1:00 p.m. to 3:00 p.m.
Move-in-ready 1080 sf 3+1, 2 full bath bungalow in great location! Close to UofM, schools, parks & amenities. Large rec rm in bsmt. Private deck & beautiful, fully fenced yard w/ gazebo/sunroom. Single garage, new driveway ('23).
OPEN HOUSE Sunday, Oct 12 1:00 to 3:00 pm...Showings start on Wednesday, October 8 with offers presented after 6:00 p.m. on Tuesday, October 14...This beautifully maintained, move-in-ready bungalow offers an inviting L-shaped living and dining room with gorgeous hardwood floors and an eat-in kitchen that is open to the dining area. The main floor also includes a generous-sized primary bedroom plus two additional bedrooms and a four piece bath. The spacious lower level includes a large rec room, 4th bedroom and a three piece bath. The laundry room and an abundance of storage finish off the lower level. Step outside onto your private deck - just the start of the fabulous outdoor space! The beautiful, fully fenced yard includes a wonderful gazebo/sunroom on patio stone (2022), raised garden beds, a shed and more. An oversized single garage with new concrete driveway (2023) complete this wonderful property. Great location close to U of M, schools, parks, transit and all amenities.
- Basement Development Partially Finished
- Bathrooms 2
- Bathrooms (Full) 2
- Bedrooms 4
- Building Type Bungalow
- Built In 1978
- Exterior Stone, Stucco
- Floor Space 1080 sqft
- Frontage 60.00 ft
- Gross Taxes $4,560.61
- Neighbourhood Waverley Heights
- Property Type Residential, Single Family Detached
- Rental Equipment None
- Tax Year 2025
- Features
- Air Conditioning-Central
- Deck
- High-Efficiency Furnace
- Main floor full bathroom
- No Pet Home
- No Smoking Home
- Sump Pump
- Goods Included
- Blinds
- Dryer
- Dishwasher
- Refrigerator
- Garage door opener
- Garage door opener remote(s)
- Storage Shed
- Stove
- Washer
- Parking Type
- Single Attached
- Oversized
- Site Influences
- Corner
- Fenced
- Flat Site
- Low maintenance landscaped
- Landscaped deck
- Playground Nearby
- Shopping Nearby
- Public Transportation
Rooms
| Level | Type | Dimensions |
|---|---|---|
| Main | Kitchen | 12.92 ft x 11.33 ft |
| Dining Room | 10.58 ft x 9.67 ft | |
| Living Room | 15.5 ft x 11.92 ft | |
| Primary Bedroom | 14.08 ft x 13 ft | |
| Bedroom | 11.17 ft x 8 ft | |
| Bedroom | 9 ft x 8.5 ft | |
| Four Piece Bath | - | |
| Lower | Recreation Room | 26.17 ft x 14.25 ft |
| Bedroom | 13.67 ft x 11.42 ft | |
| Three Piece Bath | - |



