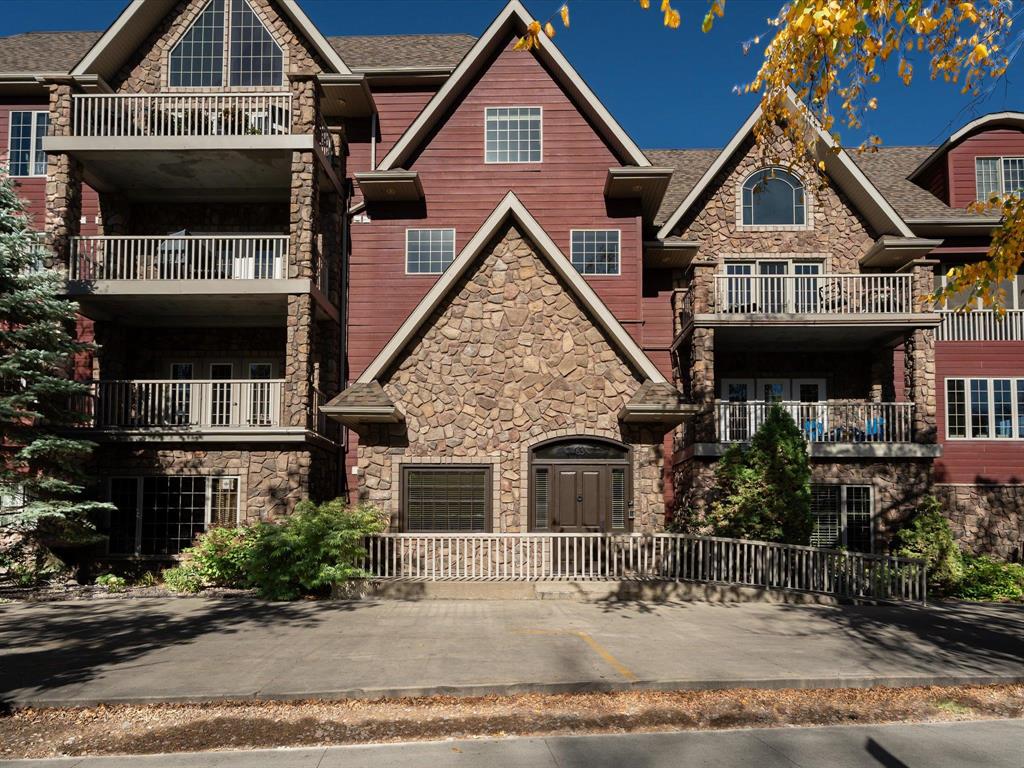Max Bachman
Max Bachman Personal Real Estate Corporation
Office: (204) 453-7653 Mobile: (204) 479-8777max.bachman@century21.ca
Century 21 Bachman & Associates
360 McMillan Avenue, Winnipeg, MB, R3L 0N2

Showings start 6/10. Offers reviewed as received. Located 10 minutes from downtown & 5 minutes to Corydon, this pet friendly condo is tastefully designed & beautifully finished. The open concept kitchen/living area offers warm wood & neutral tile flooring with clever storage solutions & ample cabinetry, s/s appliances, a built in glass cooktop, hood fan, dishwasher, double door fridge +ice/water dispenser, a wine fridge, a built in microwave & oven. The granite countertops are the main feature; soft silver & rich brick tones splash throughout! The Bathroom compliments the home with a glass vessel sink, paneled shower system with multiple settings, floor to ceiling tile and glass enclosure. The bedroom features a double closet, with room for a queen sized bed and furniture. The storage room includes updated digital washer/dryer. Enjoy the beautiful balcony with river stone walls & slate grey tile flooring. Act now as these pet friendly units rarely come to market!
| Level | Type | Dimensions |
|---|---|---|
| Main | Living Room | 16 ft x 12 ft |
| Eat-In Kitchen | 18 ft x 14 ft | |
| Primary Bedroom | 12 ft x 11 ft | |
| Four Piece Bath | - | |
| Dining Room | 12 ft x 14 ft |