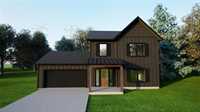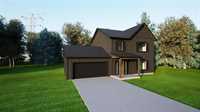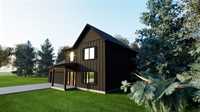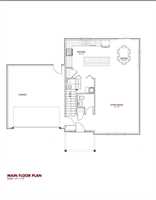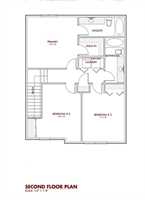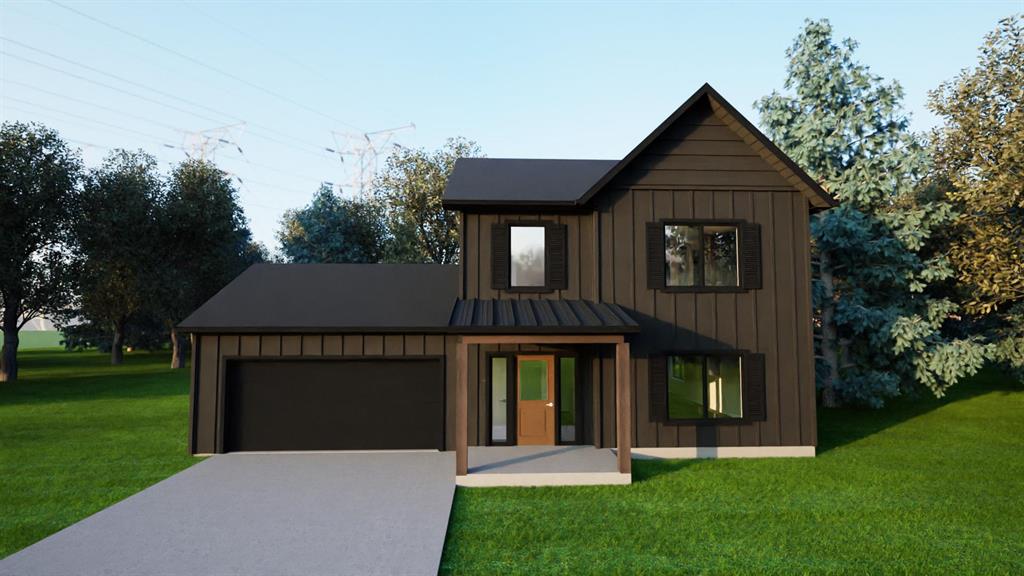
Stunning new 1,696 SF 2 storey home to be built, featuring 3 BRs, 2.5 baths and a 20' x 22' attached garage! The eye-catching board & batten composite exterior, complete with a charming covered front step, creates beautiful curb appeal. Step inside to the open-concept main floor where natural light fills the spacious living room, a dining area with patio doors to the backyard, and a stylish kitchen showcasing custom soft-close cabinetry, pantry and a large island—perfect for family gatherings and entertaining. A convenient half bath completes the main level. Upstairs, the primary suite offers a walk-in closet and a 4pc ensuite, accompanied by two additional generous bedrooms, a 4-piece bath, and laundry for ultimate convenience. Enjoy year-round comfort with central air and an electric heat exchange forced-air furnace. Choose from three beautiful interior design packages and personalize your new home with optional upgrades! Backed by a 5-Year New Home Warranty and ideally located in a family-friendly neighbourhood with green spaces and within walking distance to nearby amenities—this home is the perfect blend of comfort, style, and convenience. Call today for details!
- Bathrooms 3
- Bathrooms (Full) 2
- Bathrooms (Partial) 1
- Bedrooms 3
- Building Type Two Storey
- Built In 2026
- Depth 124.00 ft
- Exterior Composite
- Floor Space 1696 sqft
- Frontage 63.00 ft
- Gross Taxes $1.00
- Neighbourhood R16
- Property Type Residential, Single Family Detached
- Rental Equipment None
- School Division Hanover
- Tax Year 2025
- Features
- Air Conditioning-Central
- Heat recovery ventilator
- Laundry - Second Floor
- No Smoking Home
- Smoke Detectors
- Goods Included
- Garage door opener
- Garage door opener remote(s)
- Parking Type
- Double Attached
- Front Drive Access
- Garage door opener
- Site Influences
- Flat Site
- No Back Lane
- Park/reserve
- Paved Street
- Shopping Nearby
Rooms
| Level | Type | Dimensions |
|---|---|---|
| Main | Living Room | 15 ft x 19 ft |
| Kitchen | 13 ft x 15 ft | |
| Dining Room | 10 ft x 13 ft | |
| Two Piece Bath | - | |
| Upper | Primary Bedroom | 13 ft x 13 ft |
| Four Piece Ensuite Bath | - | |
| Bedroom | 10 ft x 15 ft | |
| Bedroom | 11 ft x 12 ft | |
| Four Piece Bath | - |


