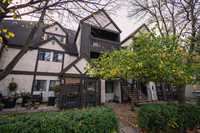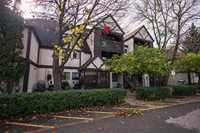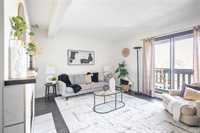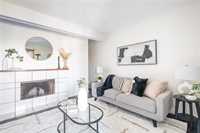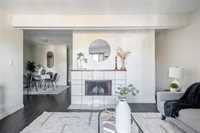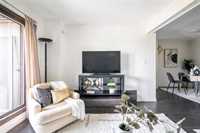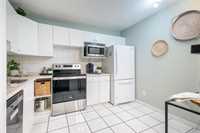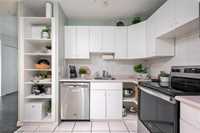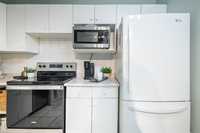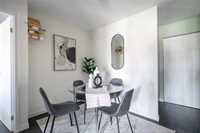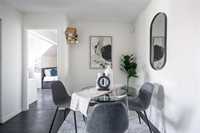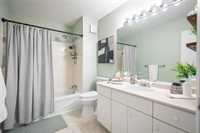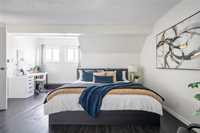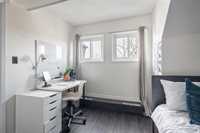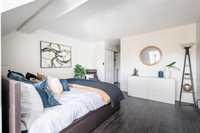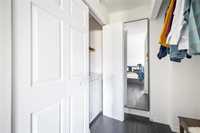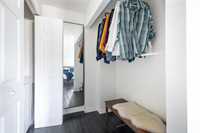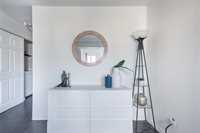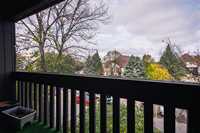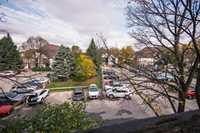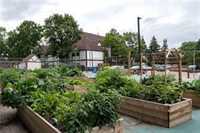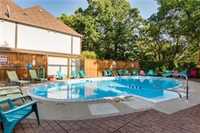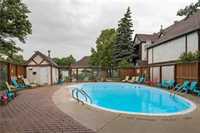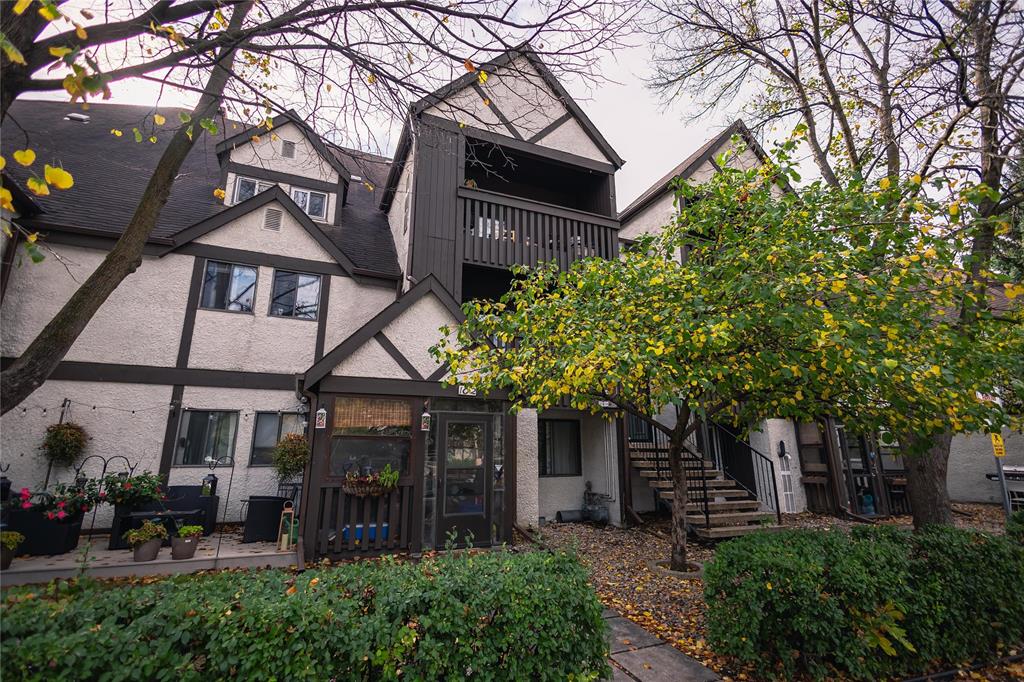
Offers reviewed as received. Great top floor condo with tons of space that's great for young couples or first time homebuyers. This is your opportunity to get into the coveted Tuxedo Village, which has an outdoor swimming pool! With over 850 square feet, this unit features a Huge bedroom which could work as a great work from home office in addition to a bedroom, with a walk-in closet. The spacious suite features a bright white kitchen with newer appliances, a separate dining area, low maintenance vinyl plank floors, in-suite laundry, spacious living room with patio doors leading to your large balcony. Plus, your parking stall is just a few steps from the door. With easy access to Kenaston you are located near some fantastic amenities like Seasons of Tuxedo Outlet Mall, Ikea, the Assiniboine Forest and Park, Tuxedo Golf course to name a few. Garden boxes are available to rent in the previous tennis courts. Take some time to check out this place and see why so many people love the community aspect of Tuxedo Village!
- Bathrooms 1
- Bathrooms (Full) 1
- Bedrooms 1
- Building Type One Level
- Built In 1979
- Condo Fee $414.22 Monthly
- Exterior Stucco, Wood Siding
- Floor Space 854 sqft
- Gross Taxes $1,822.21
- Neighbourhood Tuxedo
- Property Type Condominium, Apartment
- Remodelled Windows
- Rental Equipment None
- School Division Winnipeg (WPG 1)
- Tax Year 25
- Total Parking Spaces 1
- Amenities
- In-Suite Laundry
- Visitor Parking
- Pool Outdoor
- Professional Management
- Condo Fee Includes
- Contribution to Reserve Fund
- Hot Water
- Insurance-Common Area
- Landscaping/Snow Removal
- Parking
- Water
- Features
- Balcony - One
- Intercom
- Pool, inground
- Top Floor Unit
- Pet Friendly
- Goods Included
- Dryer
- Dishwasher
- Refrigerator
- Stove
- Window Coverings
- Washer
- Parking Type
- Outdoor Stall
- Site Influences
- Vegetable Garden
- Golf Nearby
- Paved Street
- Playground Nearby
- Shopping Nearby
- Public Transportation
Rooms
| Level | Type | Dimensions |
|---|---|---|
| Main | Living Room | 14.3 ft x 12 ft |
| Dining Room | 9.5 ft x 9.5 ft | |
| Kitchen | 10.5 ft x 9 ft | |
| Primary Bedroom | 15.5 ft x 15.2 ft | |
| Four Piece Bath | - |


