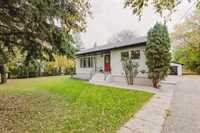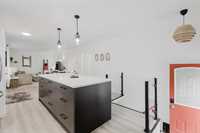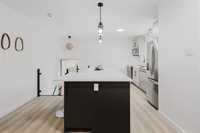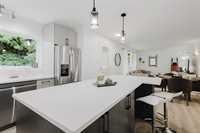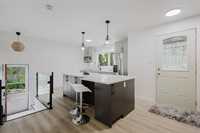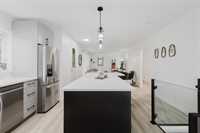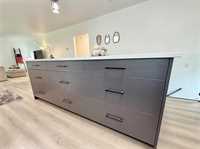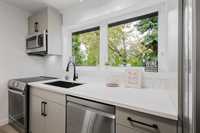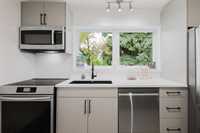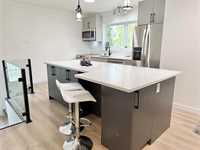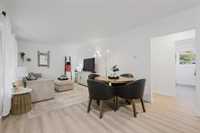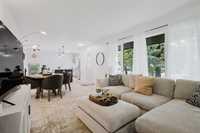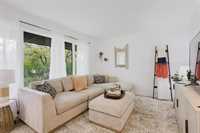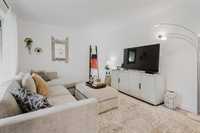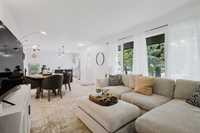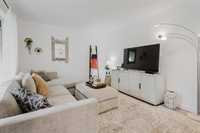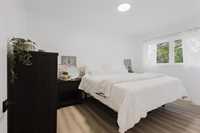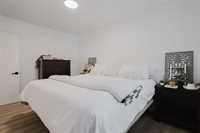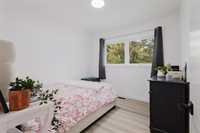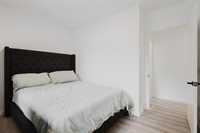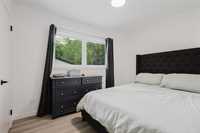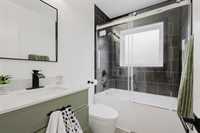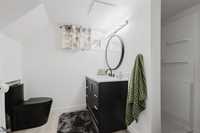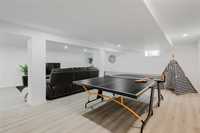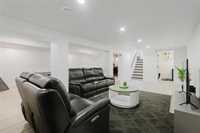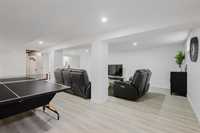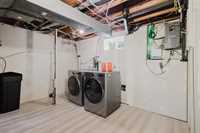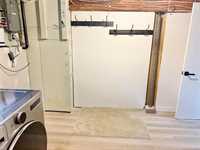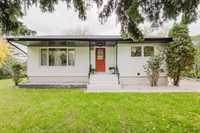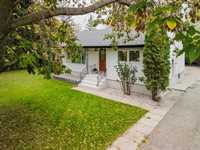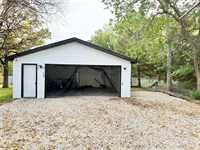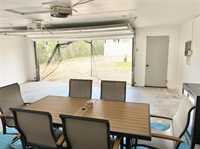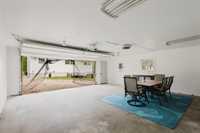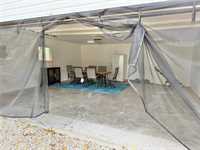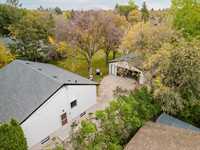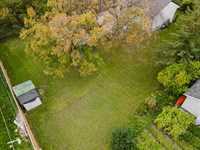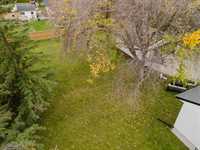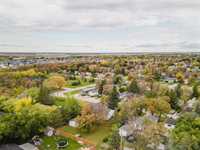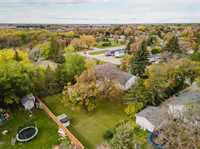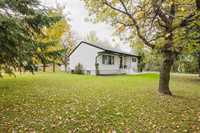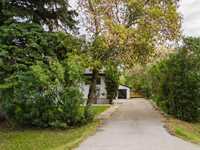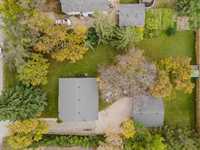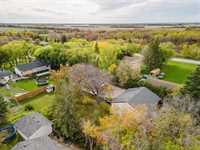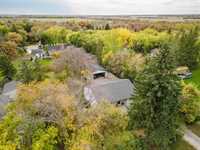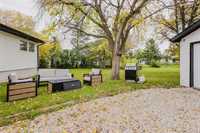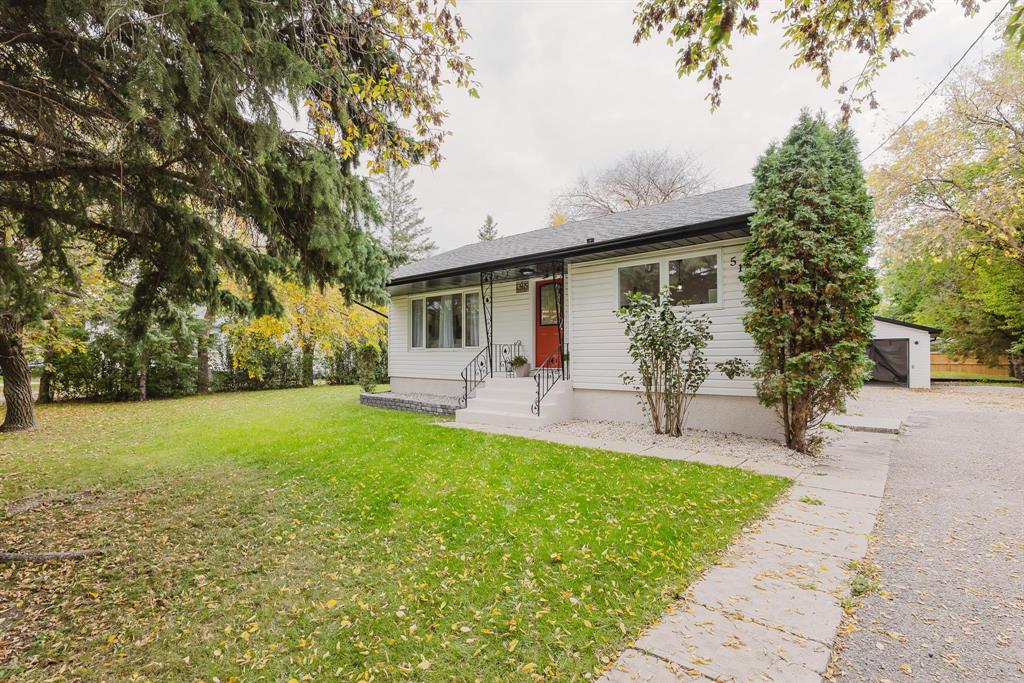
SS NOW**WATCH VIDEO**Why settle for ordinary when you can have WOW! This beautifully renovated 3 bedroom, 2 bathroom home is move in ready! Stunningly updated and feels like it's right out of a magazine. Featuring all new flooring, new kitchen and bathrooms and stylish details though out. The open concept main floor is bright and welcoming with a show stopper kitchen in shades of grey with stainless steel appliances including induction oven, 9 drawer island and gorgeous quartz counter top plus a modern glass railing leading to the basement. All 3 bedrooms are spacious and enticing. The basement is re-insulated and fresh with the same luxury vinyl plank flooring as the main level for a cohesive feel, 1/2 is cosy rec room and the other half is a games area or create your own cosy office or use the space to suit your needs. Step outside to huge yard with 100 foot frontage and about 150 feet deep with gorgeous trees, space for kids, pets, garden and you get your dream oversize double heated insulated garage for the best storage and mancave! measurements believed accurate but bulyer should do their due diligence if it's important to them.
- Basement Development Fully Finished
- Bathrooms 2
- Bathrooms (Full) 2
- Bedrooms 3
- Building Type Bungalow
- Depth 150.00 ft
- Exterior Vinyl
- Floor Space 991 sqft
- Frontage 100.00 ft
- Gross Taxes $3,477.07
- Neighbourhood Stonewall
- Property Type Residential, Single Family Detached
- Remodelled Basement, Bathroom, Completely, Flooring, Kitchen, Roof Coverings
- Rental Equipment None
- Tax Year 25
- Total Parking Spaces 7
- Goods Included
- Dryer
- Dishwasher
- Refrigerator
- Garage door opener
- Garage door opener remote(s)
- Microwave
- Storage Shed
- Stove
- Washer
- Water Softener
- Parking Type
- Double Detached
- Garage door opener
- Heated
- Insulated
- Site Influences
- Low maintenance landscaped
- Park/reserve
- Playground Nearby
- Shopping Nearby
Rooms
| Level | Type | Dimensions |
|---|---|---|
| Main | Living Room | 11.33 ft x 11.08 ft |
| Dining Room | 11.33 ft x 7 ft | |
| Kitchen | 15.08 ft x 11.33 ft | |
| Primary Bedroom | 13.5 ft x 9.52 ft | |
| Bedroom | 9.92 ft x 9.25 ft | |
| Bedroom | 10.75 ft x 8.25 ft | |
| Four Piece Bath | - | |
| Basement | Game Room | 21.17 ft x 11.75 ft |
| Recreation Room | 25.75 ft x 12 ft | |
| Laundry Room | 8 ft x 4 ft | |
| Three Piece Bath | - |


