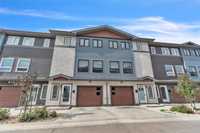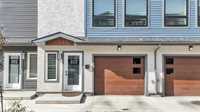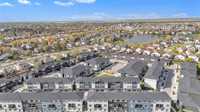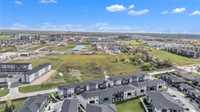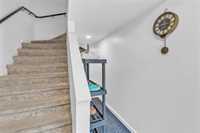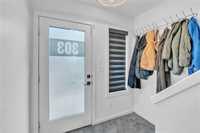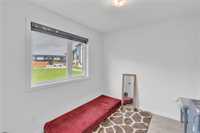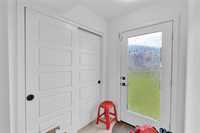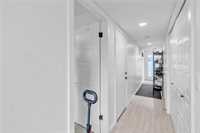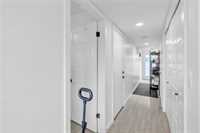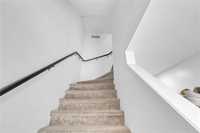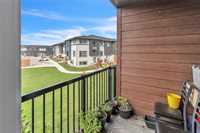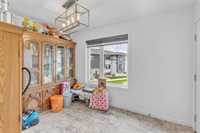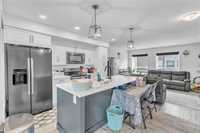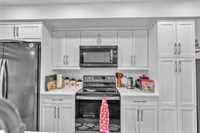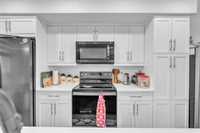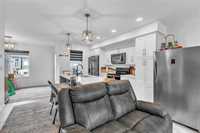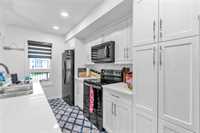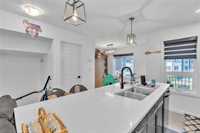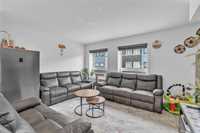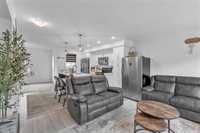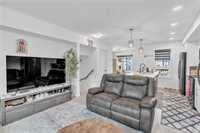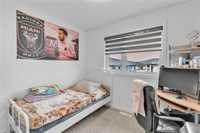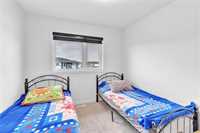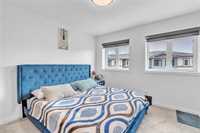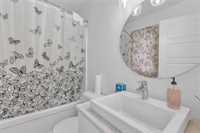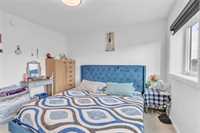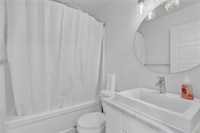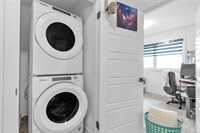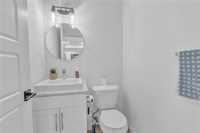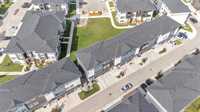S/S Now, Offers as received. Welcome to this beautiful 4-bedroom townhouse for sale in the sought-after Amber Trails community! The Aspen+ floor plan offers bright and spacious living with a stunning kitchen featuring a grand island — perfect for entertaining. This modern home includes a total of four bedrooms (three on the upper level and one on the main floor), 2.5 baths, an attached garage, and a private second-level balcony. Enjoy a pet-friendly environment with low condo fees that cover water, landscaping, snow removal, and professional management. Ideally located close to all levels of schools, shopping, public transportation, and more — this home offers comfort, convenience, and style. Book your private showing today!
- Bathrooms 3
- Bathrooms (Full) 2
- Bathrooms (Partial) 1
- Bedrooms 4
- Building Type Multi-level
- Built In 2023
- Condo Fee $295.00 Monthly
- Exterior Stucco, Vinyl
- Floor Space 1391 sqft
- Gross Taxes $4,514.00
- Neighbourhood Amber Trails
- Property Type Condominium, Townhouse
- Rental Equipment None
- School Division Seven Oaks (WPG 10)
- Tax Year 2025
- Condo Fee Includes
- Contribution to Reserve Fund
- Insurance-Common Area
- Landscaping/Snow Removal
- Management
- Water
- Features
- Air Conditioning-Central
- Balcony - One
- High-Efficiency Furnace
- Heat recovery ventilator
- No Smoking Home
- Smoke Detectors
- Goods Included
- Dryer
- Dishwasher
- Refrigerator
- Garage door opener
- Garage door opener remote(s)
- Stove
- Washer
- Parking Type
- Single Attached
- Site Influences
- Flat Site
- No Back Lane
- Paved Street
- Playground Nearby
- Shopping Nearby
- Public Transportation
Rooms
| Level | Type | Dimensions |
|---|---|---|
| Upper | Living Room | 15.2 ft x 11 ft |
| Two Piece Bath | - | |
| Dining Room | 11.6 ft x 8.9 ft | |
| Kitchen | 13.2 ft x 11.1 ft | |
| Third | Bedroom | 9.4 ft x 8 ft |
| Primary Bedroom | 10.1 ft x 11.5 ft | |
| Four Piece Ensuite Bath | - | |
| Laundry Room | - | |
| Bedroom | 9.4 ft x 9.4 ft | |
| Four Piece Bath | - | |
| Main | Bedroom | 11.6 ft x 8.7 ft |


