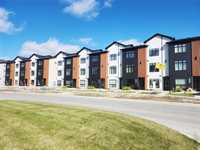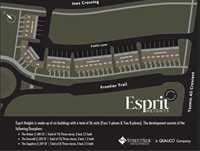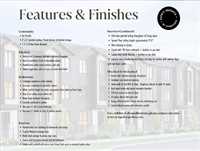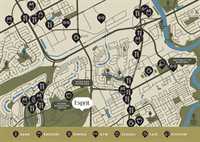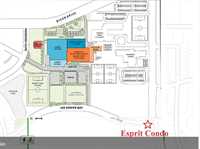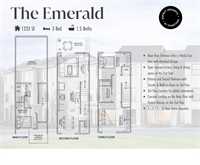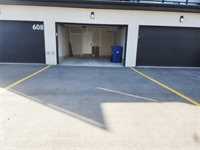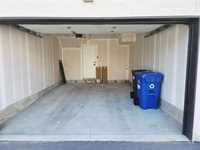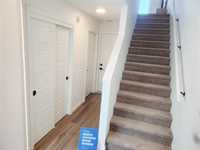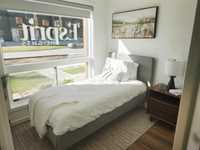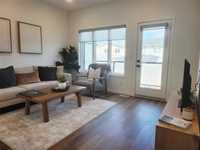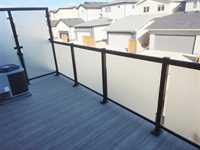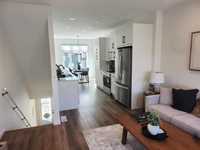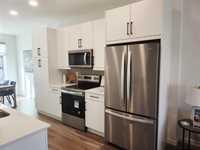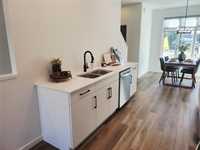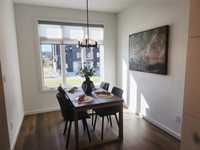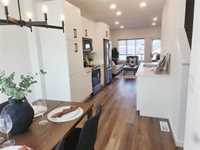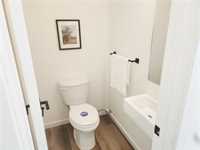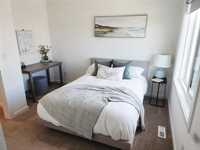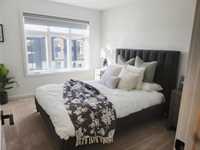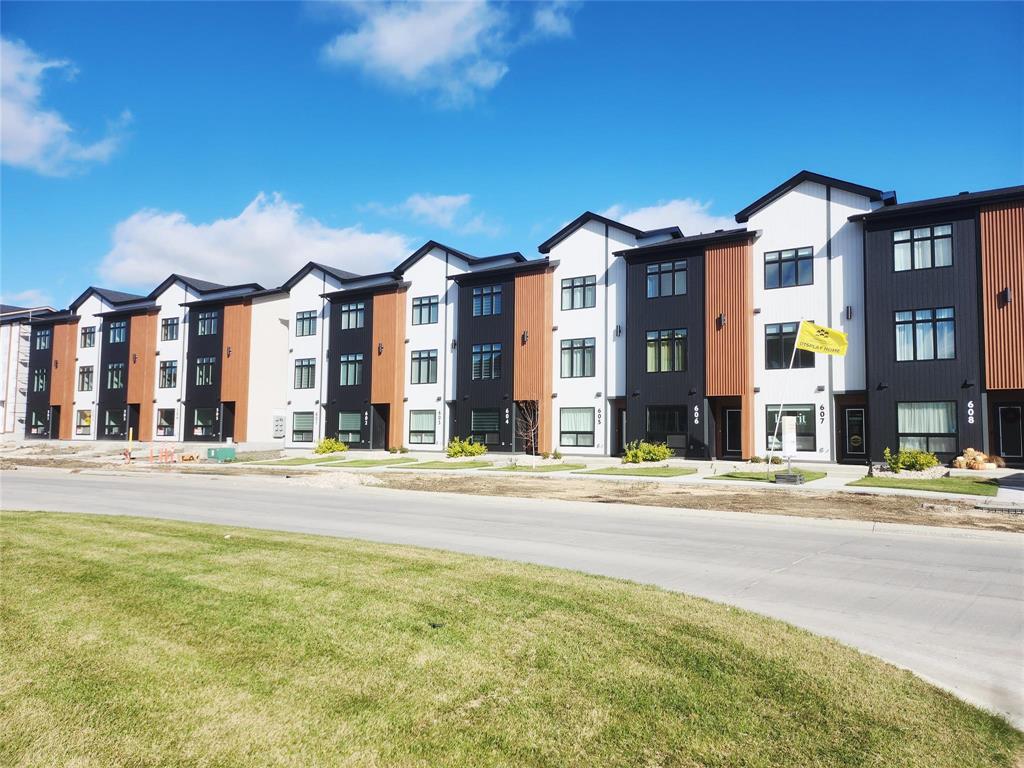
Pictures were taken from the display suite. Located at Bison Run - only 300 meters away from Winnipeg's 2 newest schools and a mega, upcoming rec centre! Price includes stove, fridge, dishwasher, hood fan, AC, Blanco single bowl sink, pot lights with dimmer in the living room, and quartz countertops throughout and Vinyl plank throughout except stairs. The main level features garage access and a flex room/home office, suitable for commercial use or a bedroom. Private balcony off the living room, above the garage. Move soon, it's going to be ready by year's end. Discover Bison Run, a master planned community that's super close to UofM and amenities galore. Parking for 2 cars. Please note condo fee includes water and grass cutting.
- Bathrooms 2
- Bathrooms (Full) 1
- Bathrooms (Partial) 1
- Bedrooms 3
- Building Type Multi-level
- Built In 2025
- Condo Fee $110.00 Monthly
- Exterior Metal, Stucco
- Floor Space 1233 sqft
- Neighbourhood Waverley West
- Property Type Condominium, Townhouse
- Rental Equipment None
- School Division Pembina Trails (WPG 7)
- Tax Year 2025
- Total Parking Spaces 2
- Condo Fee Includes
- Water
- Features
- Air Conditioning - Split Unit
- Balcony - One
- Engineered Floor Joist
- Exterior walls, 2x6"
- High-Efficiency Furnace
- No Smoking Home
- Smoke Detectors
- Pet Friendly
- Goods Included
- Dishwasher
- Refrigerator
- Garage door opener
- Garage door opener remote(s)
- Hood fan
- Stove
- Parking Type
- Single Attached
- Site Influences
- Low maintenance landscaped
- Shopping Nearby
Rooms
| Level | Type | Dimensions |
|---|---|---|
| Main | Bedroom | 8.75 ft x 8.42 ft |
| Utility Room | 5.83 ft x 7.75 ft | |
| Third | Bedroom | 9.42 ft x 11 ft |
| Primary Bedroom | 10.75 ft x 12.17 ft | |
| Four Piece Bath | 5 ft x 9 ft | |
| Upper | Two Piece Bath | 3.75 ft x 4.92 ft |
| Dining Room | 9 ft x 9.33 ft | |
| Kitchen | 8.83 ft x 12.42 ft | |
| Living Room | 13.25 ft x 12.08 ft |



