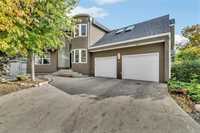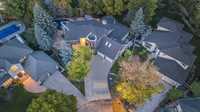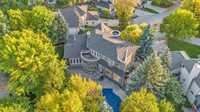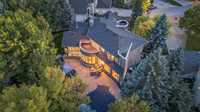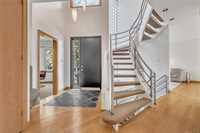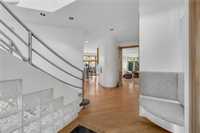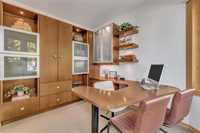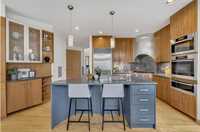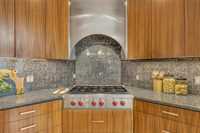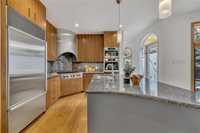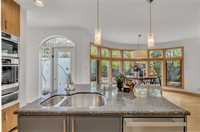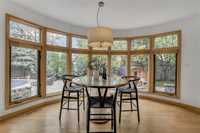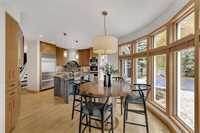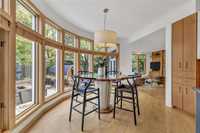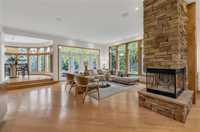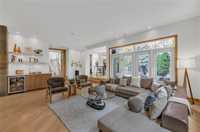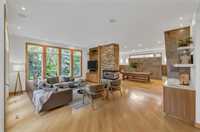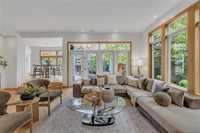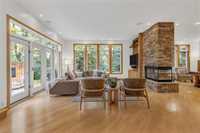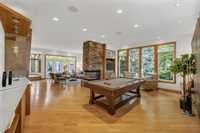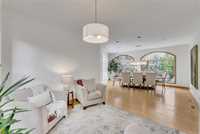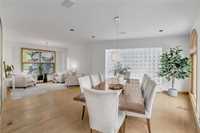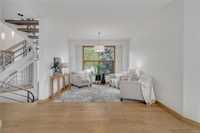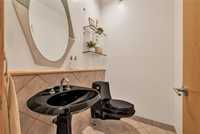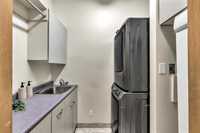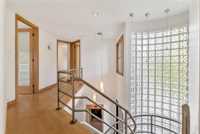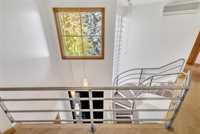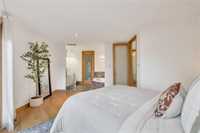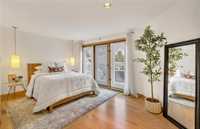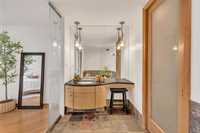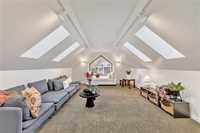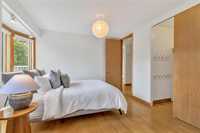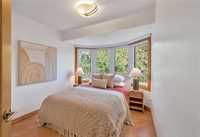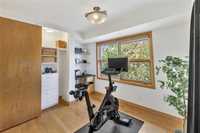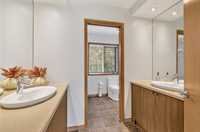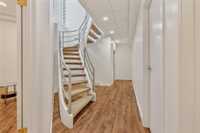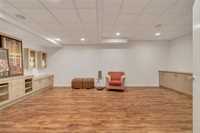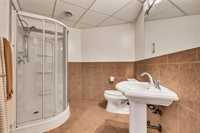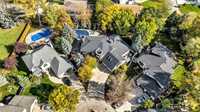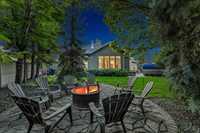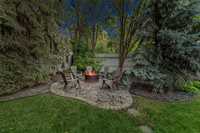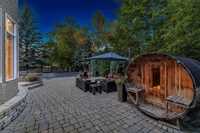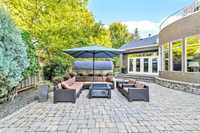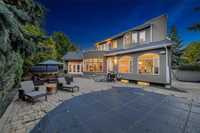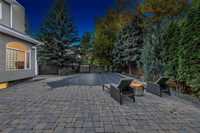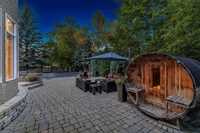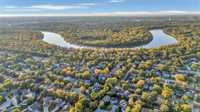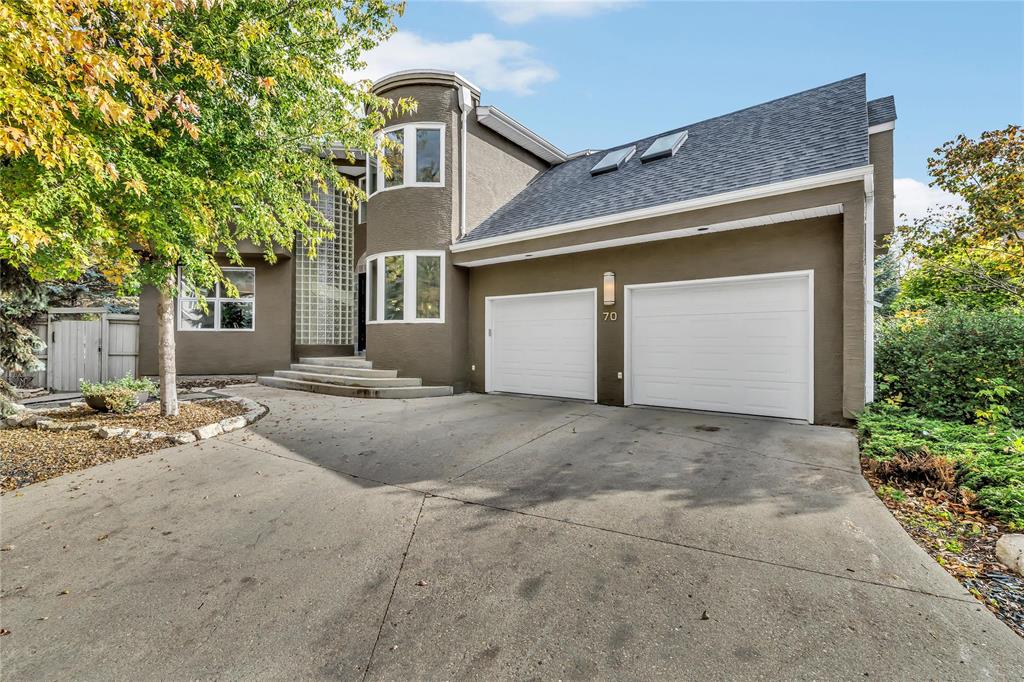
SS Oct 8th, Offers Reviewed as Received 70 Harry Wyatt is a lifestyle home. This home is flooded with natural light from dawn to dusk via expansive windows that perfectly frame the spa-like backyard. Boasting 3400 sq ft, this home has no shortage of space with entertainment and quiet spaces alike on each floor to suit all your needs. When you step inside you're greeted with high ceilings and a spiral staircase to get you to each level. The chefs kitchen faces the backyard and features custom cabinetry , granite counter tops and high end appliances including Wolf, Sub Zero and Miele. The living room and games room have large wall to wall windows offering expansive views of the pool and sauna areas. On the second floor you'll find the primary bedroom which includes an en-suite and private balcony overlooking the backyard, three secondary bedrooms and a large bathroom with double vanities and separate toilet/shower room. Over the garage there is a large loft space ideal for a TV room, a kids play area or whatever your heart desires. Call now to book your Private showing!
- Basement Development Fully Finished
- Bathrooms 4
- Bathrooms (Full) 3
- Bathrooms (Partial) 1
- Bedrooms 5
- Building Type Two Storey
- Built In 1996
- Depth 160.00 ft
- Exterior Stucco
- Fireplace Tile Facing
- Fireplace Fuel Wood
- Floor Space 3415 sqft
- Frontage 75.00 ft
- Gross Taxes $12,156.20
- Neighbourhood Pulberry
- Property Type Residential, Single Family Detached
- Remodelled Addition
- Rental Equipment None
- Tax Year 25
- Total Parking Spaces 6
- Features
- High-Efficiency Furnace
- Heat recovery ventilator
- Laundry - Main Floor
- Microwave built in
- Oven built in
- Pool, inground
- Sauna
- Skylight
- Sump Pump
- Structural wood basement floor
- Vacuum roughed-in
- Goods Included
- Blinds
- Dryer
- Dishwasher
- Refrigerator
- Garage door opener remote(s)
- Microwave
- Storage Shed
- Stove
- Vacuum built-in
- Window Coverings
- Washer
- Parking Type
- Double Attached
- Site Influences
- Cul-De-Sac
- Fenced
- Landscape
- Landscaped patio
- Private Yard
- Shopping Nearby
Rooms
| Level | Type | Dimensions |
|---|---|---|
| Main | Dining Room | 17.58 ft x 13.42 ft |
| Kitchen | 17.58 ft x 15.83 ft | |
| Office | 10.75 ft x 9 ft | |
| Two Piece Bath | - | |
| Laundry Room | - | |
| Living Room | 21.33 ft x 16.83 ft | |
| Game Room | 21.33 ft x 15.25 ft | |
| Upper | Four Piece Bath | - |
| Four Piece Ensuite Bath | - | |
| Primary Bedroom | 16 ft x 13 ft | |
| Bedroom | 12 ft x 10.83 ft | |
| Bedroom | 9.33 ft x 11 ft | |
| Bedroom | 9 ft x 12 ft | |
| Living Room | 21 ft x 15 ft | |
| Lower | Three Piece Bath | - |
| Recreation Room | 21.75 ft x 14.83 ft | |
| Bedroom | 15 ft x 8.33 ft |


