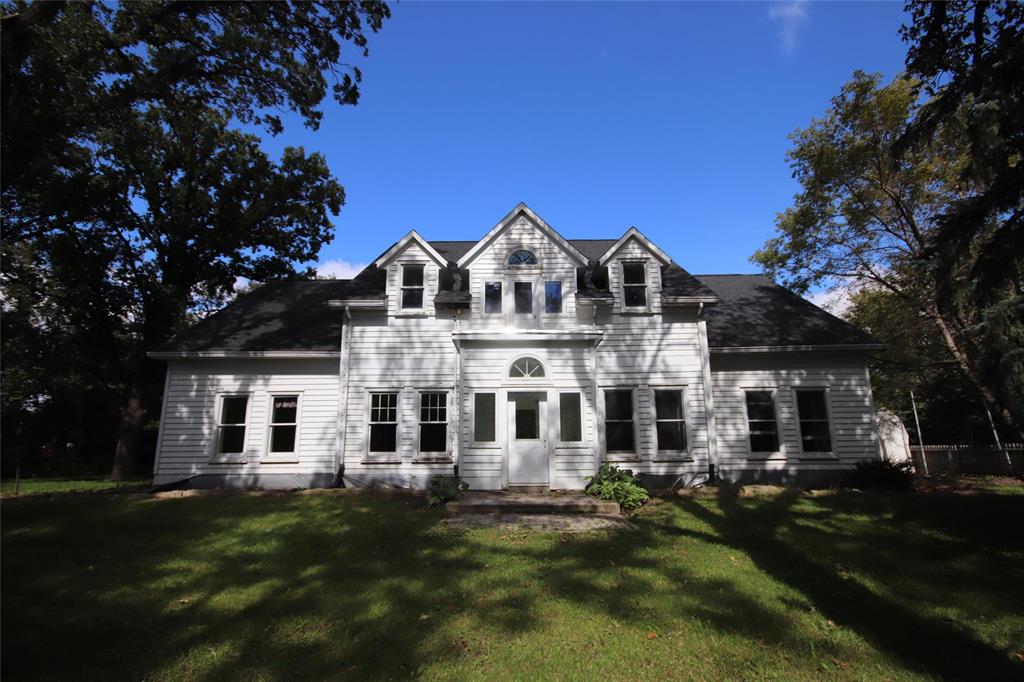Klos Realty Ltd.
P.O. Box 429, Carman, MB, R0G 0J0

JUST REDUCED!!!9.19 Acre Estate is Walking Distance to Carman! Meticulously Well Planned from the Ground Up! This Stunning 5855sq.ft. Victorian House was Built in 1992! Engineered Drawings depict Numerous Piles under the Home! Modern Features tastefully complement the Exquisite Style in this 5 Bdrm & 3 Bath! Soaring 10’ Ceilings,Hardwood Flooring,8” Baseboards,Wainscoting,Crown Moulding,Wall Sconces,Dormers,are just a few of the High-End Finishes! A Spacious Kitchen that includes Undermount Lighting,Slide-Out Cabinetry,Baking Center,Pantry,Breakfast Nook & is Adjacent to a Greenhouse! Beautiful Formal Dining Rm with Blt. In Cabinetry! Southern Exposure floods into the Great Room through Over-Size Windows framing Views of the English Garden! A Library is enhanced by the Floor to Ceiling Shelving providing lots of room for favourite Novels! A Primary Bdrm Boasts a Walk-in Closet & a Full Ensuite complete with a Separate Walk-In Shower & Jetted Tub! A Second Great Rm can be found on the Upper Floor! 4 More Bdrms & a Full Bath here as well! Relax in the Bonus In-Ground,In-Door Pool + Hot Tub Rm! Enjoy the 44’ x 29’ Shop,Pasture,View of the River,Fruit Trees,Grapes & Trails on this Acreage!
| Level | Type | Dimensions |
|---|---|---|
| Main | Three Piece Bath | - |
| Four Piece Ensuite Bath | - | |
| Primary Bedroom | 15.1 ft x 16.4 ft | |
| Library | 15.1 ft x 16.4 ft | |
| Living Room | 30 ft x 17.8 ft | |
| Kitchen | 13 ft x 15.11 ft | |
| Dining Room | 14.6 ft x 16.3 ft | |
| Laundry Room | 12.8 ft x 11.2 ft | |
| Upper | Four Piece Bath | - |
| Bedroom | 17.11 ft x 11.11 ft | |
| Bedroom | 16.1 ft x 8.1 ft | |
| Bedroom | 16.6 ft x 33 ft | |
| Bedroom | 16.6 ft x 33 ft | |
| Family Room | 29.8 ft x 17.11 ft |