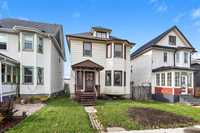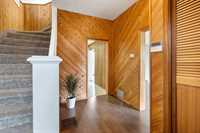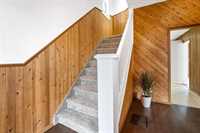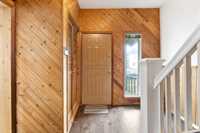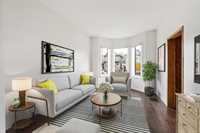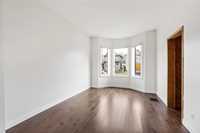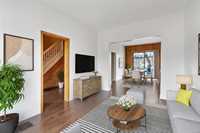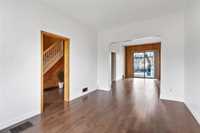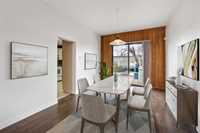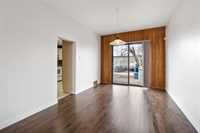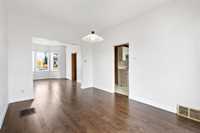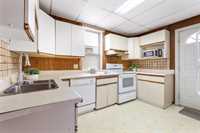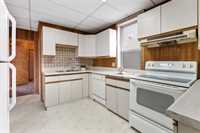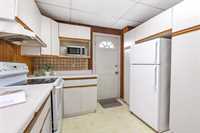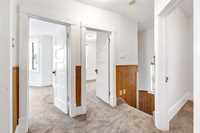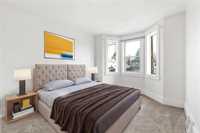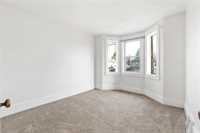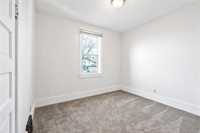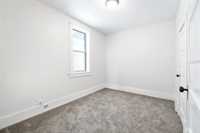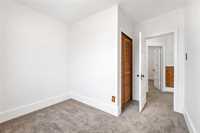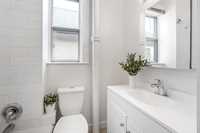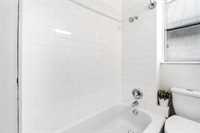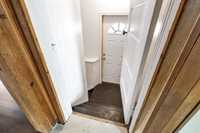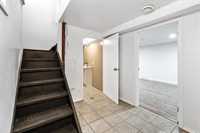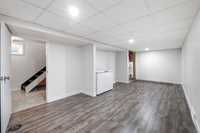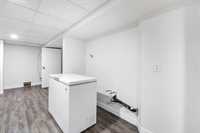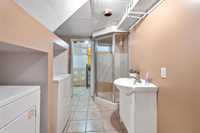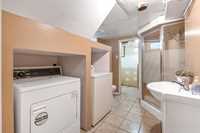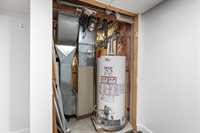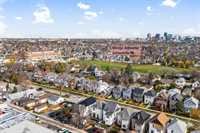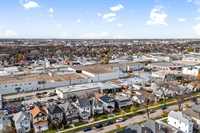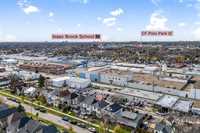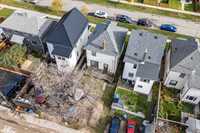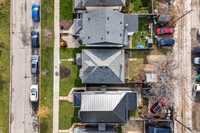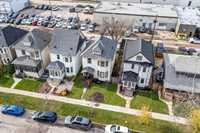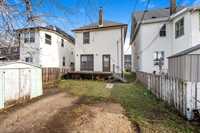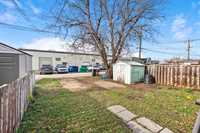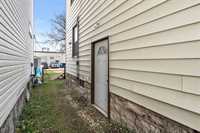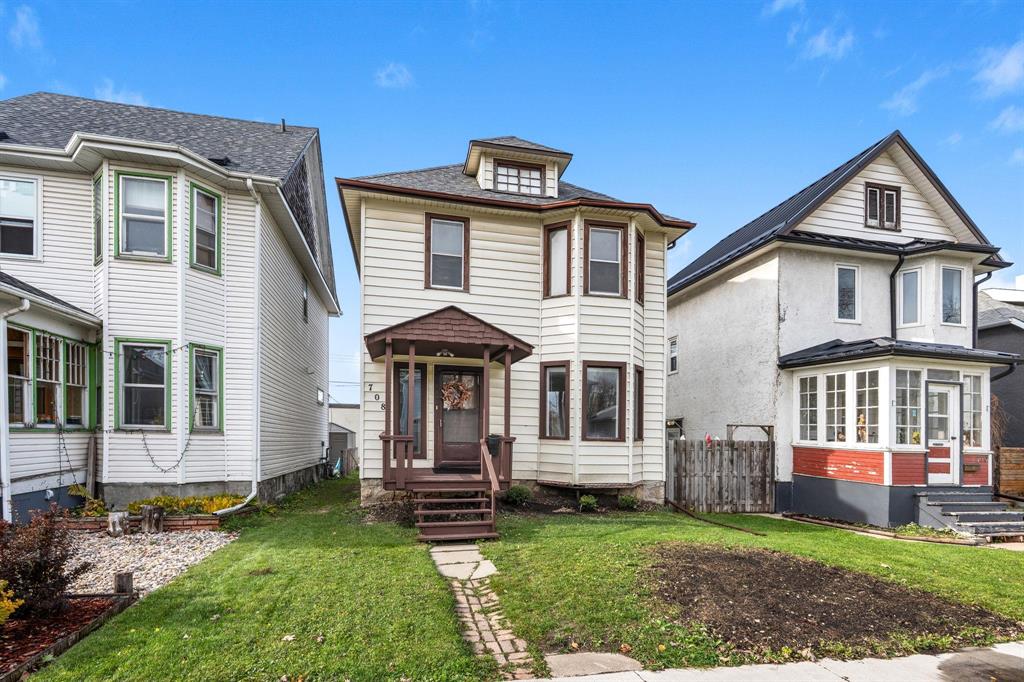
Open House Nov 1st 12-1:30. Offers Nov 6th. Welcome to your new home! This warm and welcoming 2 storey home located in a convenient central location offers 4 bedrooms, 2 bathrooms, a full finished basement and several upgrades throughout. Step inside to an abundance of natural lighting, high ceilings and a functional main floor with a large living and dining space great for entertaining. The kitchen includes bright white appliances and boasts plenty of cupboard and counter space. Enjoy easy access from the kitchen to the backyard deck - a great space for summer bbqs. The upper level offers 4 spacious bedrooms and a four piece bathroom. Heading to the lower level is a separate side entrance, offering the potential for an income generating suite, added family flexibility or a private space for extended family. The basement comes complete with a newly renovated spacious rec room, roughed in plumbing for a kitchen area, a 3 piece bathroom and laundry area. Located near Polo Park shopping centre, University of Winnipeg, public transportation, restaurants, and parks. With it's spacious design and future possibilities, this home isn't just move in ready - it's an investment in your lifestyle and your future.
- Basement Development Fully Finished
- Bathrooms 2
- Bathrooms (Full) 2
- Bedrooms 4
- Building Type Two Storey
- Built In 1914
- Exterior Vinyl
- Floor Space 1254 sqft
- Gross Taxes $2,698.90
- Neighbourhood West End
- Property Type Residential, Single Family Detached
- Remodelled Basement, Bathroom, Flooring, Roof Coverings
- Rental Equipment None
- School Division Winnipeg (WPG 1)
- Tax Year 2025
- Features
- Air Conditioning-Central
- Deck
- Hood Fan
- No Pet Home
- No Smoking Home
- Porch
- Smoke Detectors
- Sump Pump
- Vacuum roughed-in
- Goods Included
- Alarm system
- Blinds
- Dryer
- Dishwasher
- Refrigerator
- Freezer
- Microwave
- See remarks
- Storage Shed
- Stove
- Vacuum built-in
- Washer
- Parking Type
- Rear Drive Access
- Site Influences
- Flat Site
- Back Lane
- Landscaped deck
- Paved Street
- Playground Nearby
- Public Swimming Pool
- Shopping Nearby
- Public Transportation
Rooms
| Level | Type | Dimensions |
|---|---|---|
| Main | Kitchen | 11.92 ft x 9.8 ft |
| Living Room | 12 ft x 10.25 ft | |
| Dining Room | 14 ft x 10.83 ft | |
| Upper | Primary Bedroom | 10.08 ft x 10.08 ft |
| Bedroom | 10.08 ft x 9.08 ft | |
| Bedroom | 11.17 ft x 8.33 ft | |
| Bedroom | 9.17 ft x 10.08 ft | |
| Four Piece Bath | - | |
| Basement | Recreation Room | 24 ft x 10.75 ft |
| Three Piece Bath | - |



