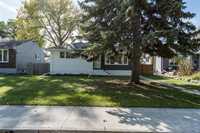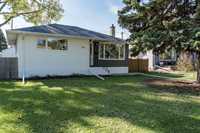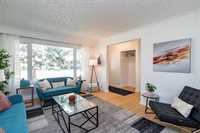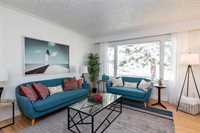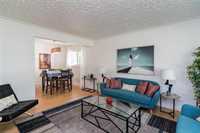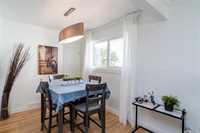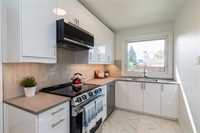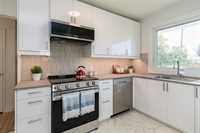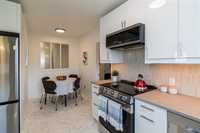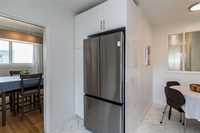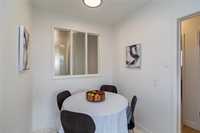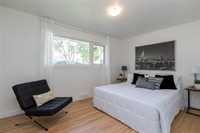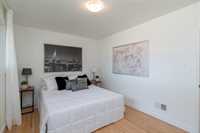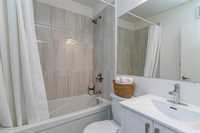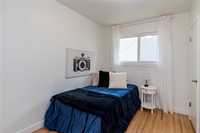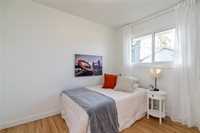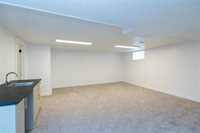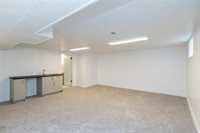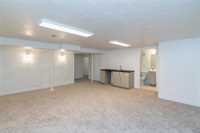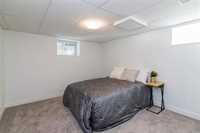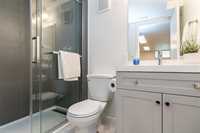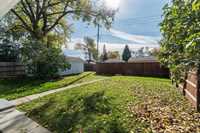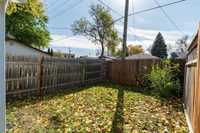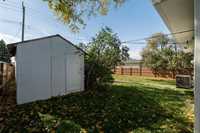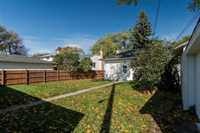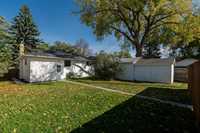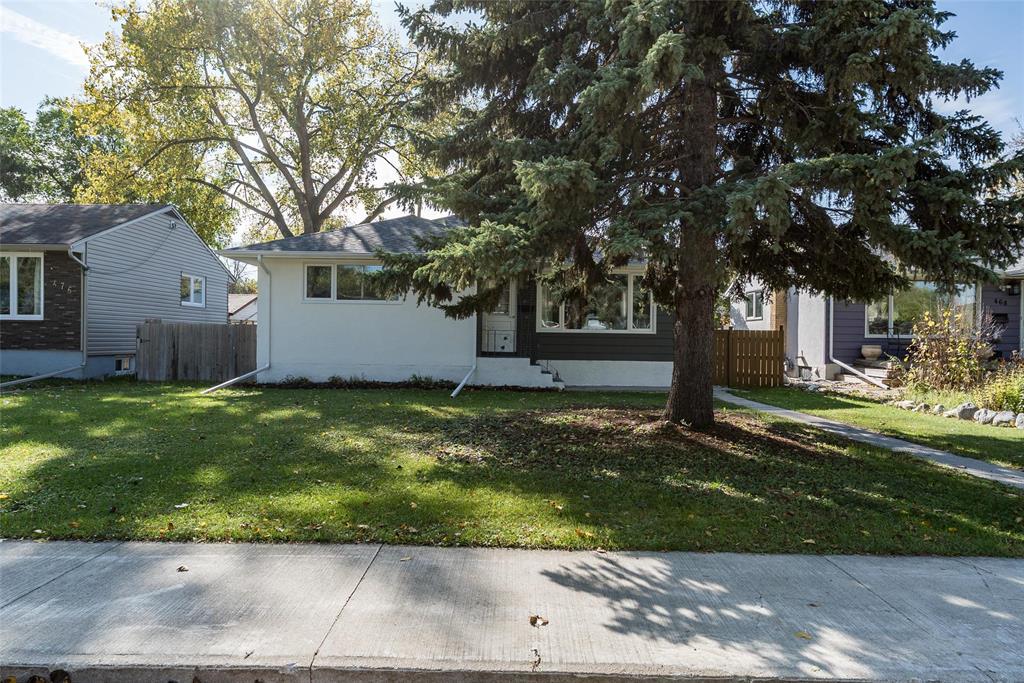
SS Now, offers presented as received. Open-house Sunday Oct 12th from 1pm to 3pm. Welcome to 472 Dunrobin Ave, a completely updated 3+1 bedroom, 2 full bath bungalow nestled in the heart of Rossmere! This home perfectly blends modern style with classic character. Step inside to beautifully refinished original hardwood floors, a brand new kitchen with under cabinet lighting, sleek cabinetry, and high end stainless steel appliances. Both bathrooms have been fully redone with custom tile tub and shower surrounds and an extra deep soaking tub. The lower level features new carpet, a new full bath, wet bar, and an extra bedroom ideal for guests or family. Major 2025 upgrades include all new windows, roof, furnace, and hot water tank for total peace of mind. With 1,120 sq. ft. of bright, functional living space and a large backyard perfect for entertaining or relaxing, this move-in ready home is a must see. Close to parks, schools, shopping, and transit. (All measurements +/- jogs)
- Basement Development Partially Finished
- Bathrooms 2
- Bathrooms (Full) 2
- Bedrooms 4
- Building Type Bungalow
- Built In 1955
- Depth 132.00 ft
- Exterior Brick, Stucco, Wood Siding
- Floor Space 1120 sqft
- Frontage 50.00 ft
- Gross Taxes $3,637.00
- Neighbourhood East Kildonan
- Property Type Residential, Single Family Detached
- Remodelled Basement, Bathroom, Completely, Flooring, Furnace, Kitchen, Plumbing, Roof Coverings, Windows
- Rental Equipment None
- Tax Year 2025
- Total Parking Spaces 3
- Features
- Air Conditioning-Central
- Bar wet
- Main floor full bathroom
- No Pet Home
- No Smoking Home
- Smoke Detectors
- Goods Included
- Dryer
- Dishwasher
- Refrigerator
- Microwave
- Stove
- Window Coverings
- Washer
- Parking Type
- Rear Drive Access
- Site Influences
- Fenced
- Back Lane
- Shopping Nearby
- Treed Lot
Rooms
| Level | Type | Dimensions |
|---|---|---|
| Main | Four Piece Bath | - |
| Bedroom | 9.8 ft x 7.6 ft | |
| Bedroom | 10 ft x 7.6 ft | |
| Primary Bedroom | 14.2 ft x 9.2 ft | |
| Kitchen | 12 ft x 10 ft | |
| Dining Room | 9 ft x 8.8 ft | |
| Living Room | 12.4 ft x 14.4 ft | |
| Basement | Three Piece Bath | - |
| Bedroom | 11.6 ft x 10.4 ft | |
| Utility Room | 14.7 ft x 12 ft | |
| Recreation Room | 18.6 ft x 17.8 ft |


