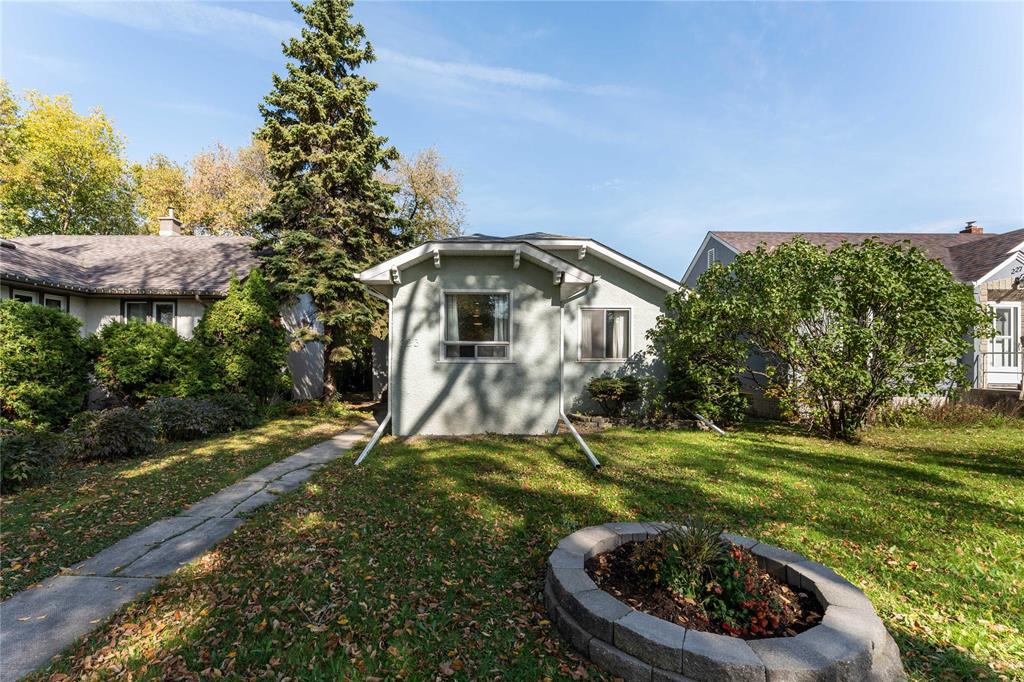Terry Duddridge
Terry Duddridge Personal Real Estate Corporation
Office: (204) 453-7653 Mobile: (204) 799-3776terry.duddridge@century21.ca
Century 21 Bachman & Associates
360 McMillan Avenue, Winnipeg, MB, R3L 0N2

Offers Oct 14 at 3:00PM. Full of charm and character, this 2-bedroom, 1-bath, 910 sq ft bungalow in East Kildonan is the perfect little gem with space to grow and room to relax. Set on a generous 40x157 lot, this home features hardwood floors throughout the living room and bedrooms, a bright front sunroom area, and a cozy step-down dining area right off the kitchen. The updated 4-piece bath (Gateway Kitchens & Baths, 2020) adds a modern touch with sleek finishes and heated floors. Both bedrooms are a comfortable size, and the partially finished basement offers additional rec room space, laundry, and storage. Outside, enjoy a big backyard with a large deck and patio area. The single detached garage with back lane access adds extra convenience, along with upgrades like A/C (2024), high-efficiency furnace, washer, dryer, and dishwasher (2019), plus updated eaves, downspouts, and Alu-Rex gutter guards. Just down the street from Prince Edward School and close to shops, restaurants, and Rossmere Golf & Country Club, this is one of those homes that just feels good the moment you walk in.
| Level | Type | Dimensions |
|---|---|---|
| Main | Living Room | 23.42 ft x 10.25 ft |
| Dining Room | 11 ft x 7.75 ft | |
| Kitchen | 9.42 ft x 7.5 ft | |
| Primary Bedroom | 10.42 ft x 11.75 ft | |
| Bedroom | 10.58 ft x 10.33 ft | |
| Four Piece Bath | - | |
| Basement | Recreation Room | 19.42 ft x 10.67 ft |