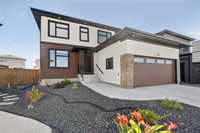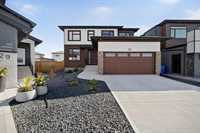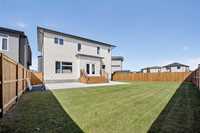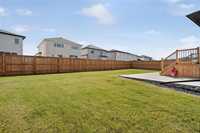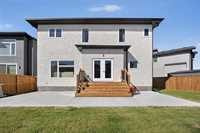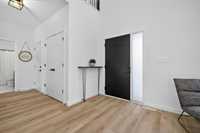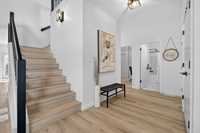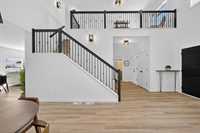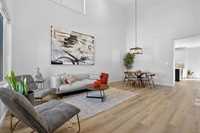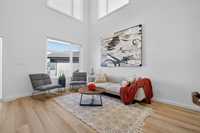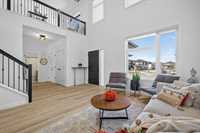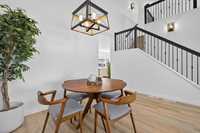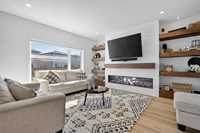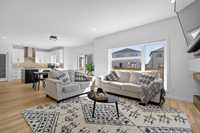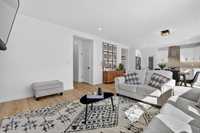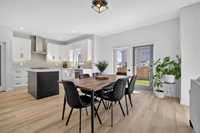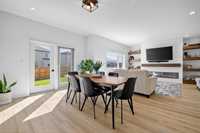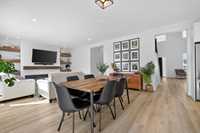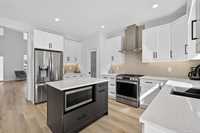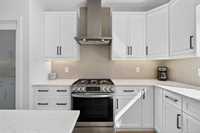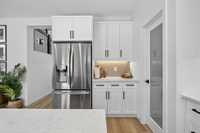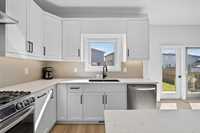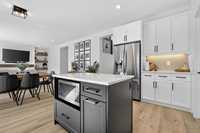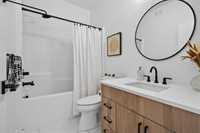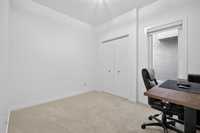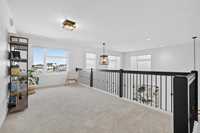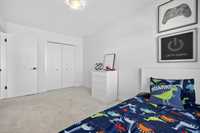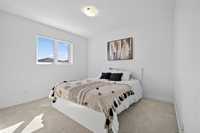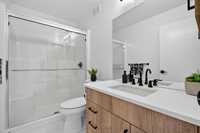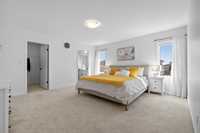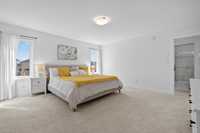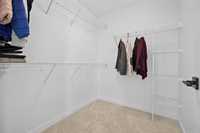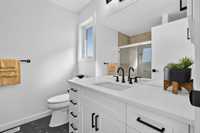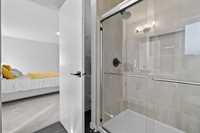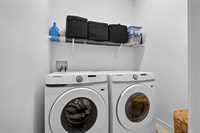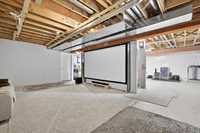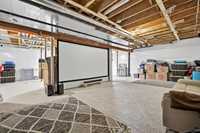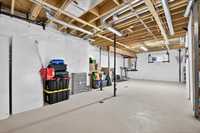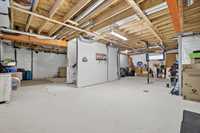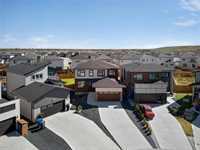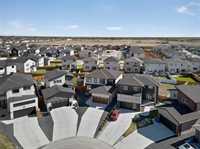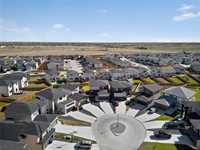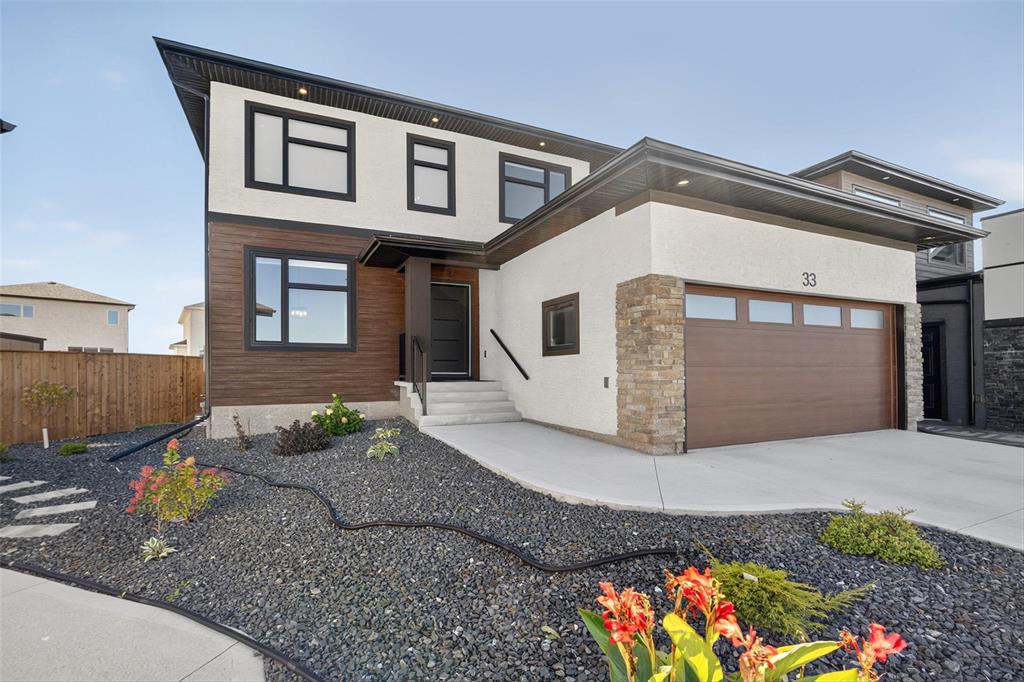
Open Houses
Saturday, October 11, 2025 2:00 p.m. to 4:00 p.m.
Nestled on a quiet cul-de-sac, this stunning 2023-built two-storey offers 2,304 sq. ft. of thoughtfully designed living space with a south facing backyard that’s fully fenced. 4bdrm, loft and so muh more!
Welcome to 33 Baycrest Court in Prairie Pointe! * Offers as Received *
Nestled on a quiet cul-de-sac, this stunning 2023-built two-storey offers 2,304 sq. ft. of thoughtfully designed living space with a south facing backyard that’s fully fenced and complete with a deck and patio, perfect for sunny afternoons and evening BBQs. Inside, you’re greeted by a grand foyer that opens to a formal living and dining area, ideal for entertaining or family gatherings. The heart of the home features a bright open-concept kitchen with an eating area that overlooks the spacious rec room, creating the perfect space for everyday living. Upstairs, you’ll find three generous bedrooms plus a loft, offering flexibility for a home office or play space. The main floor bedroom and full bath provide a convenient setup for guests or multigenerational living. This beautiful property combines modern design, functionality, and a prime location in one of Winnipeg’s most sought-after communities.
- Bathrooms 3
- Bathrooms (Full) 3
- Bedrooms 4
- Building Type Two Storey
- Built In 2023
- Exterior Composite, Stone, Stucco
- Fireplace Insert
- Fireplace Fuel Electric
- Floor Space 2300 sqft
- Gross Taxes $6,981.45
- Neighbourhood Prairie Pointe
- Property Type Residential, Single Family Detached
- Rental Equipment None
- School Division Pembina Trails (WPG 7)
- Tax Year 2025
- Features
- Air Conditioning-Central
- Deck
- High-Efficiency Furnace
- Heat recovery ventilator
- Sump Pump
- Goods Included
- Alarm system
- Blinds
- Dishwasher
- Garage door opener
- Garage door opener remote(s)
- Stove
- Window Coverings
- Parking Type
- Double Attached
- Site Influences
- Cul-De-Sac
- Fenced
Rooms
| Level | Type | Dimensions |
|---|---|---|
| Main | Kitchen | 9.2 ft x 15.7 ft |
| Dining Room | 11.3 ft x 17.1 ft | |
| Pantry | 4.1 ft x 5 ft | |
| Family Room | 14.8 ft x 15.8 ft | |
| Bedroom | 9 ft x 10.9 ft | |
| Laundry Room | 5.3 ft x 5.1 ft | |
| Living Room | 16.5 ft x 20.1 ft | |
| Four Piece Bath | - | |
| Upper | Primary Bedroom | 14.8 ft x 15.8 ft |
| Bedroom | 12.8 ft x 11.5 ft | |
| Bedroom | 8.11 ft x 14.3 ft | |
| Three Piece Bath | - | |
| Three Piece Ensuite Bath | - | |
| Walk-in Closet | 7.1 ft x 6.2 ft | |
| Loft | - | |
| Basement | Family Room | 26.5 ft x 15.8 ft |
| Recreation Room | 35.2 ft x 20.1 ft |


